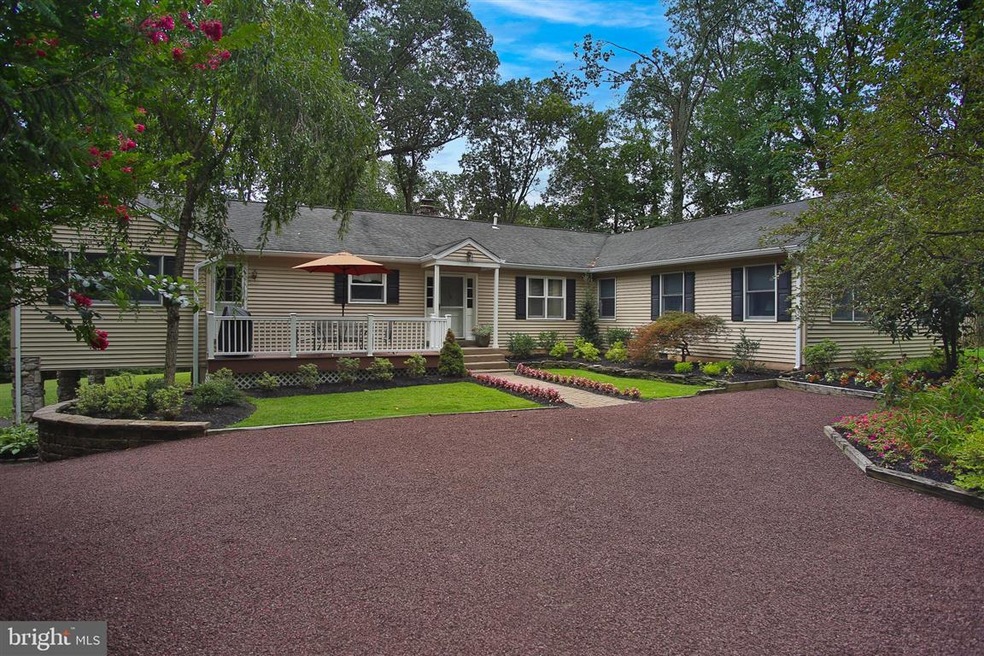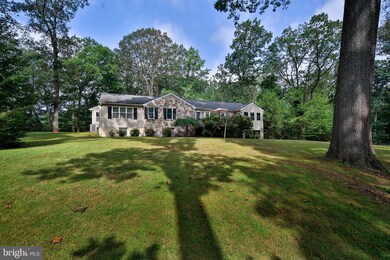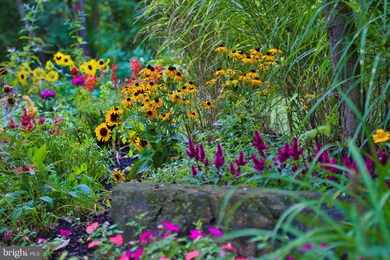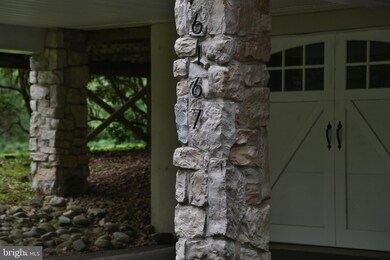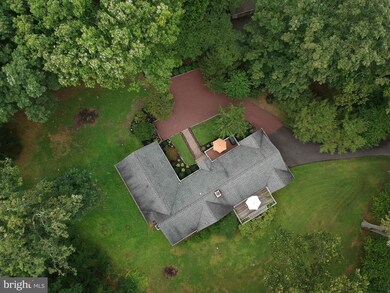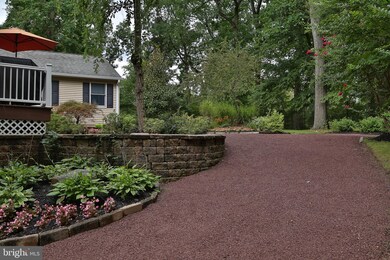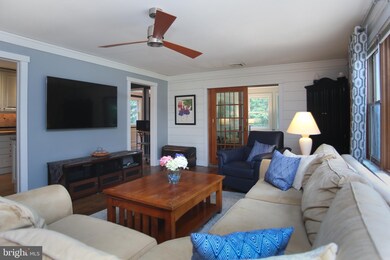
6167 Yorkshire Rd New Hope, PA 18938
Estimated Value: $816,000 - $1,021,000
Highlights
- 0.95 Acre Lot
- Rambler Architecture
- Sun or Florida Room
- New Hope-Solebury Upper Elementary School Rated A
- Wood Flooring
- No HOA
About This Home
As of February 2022As you make the turn onto Yorkshire Road you immediately realize why homes in this beautiful little neighborhood rarely go on the market. The 12 homes are nestled on roughly one acre secluded lots with an abundance of mature trees and beautiful landscaping which promote more of a feeling that you're driving through a park than a neighborhood. Yorkshire Road is a loop road so you can be assured that the only car traffic is from the 12 homes on the road. Perched at the top of the hill is 6167 Yorkshire Road, a completely renovated and remodeled raised ranch home. As you enter the property from the side you can either stay straight into the 2 car garage or continue up the red stone driveway to the front of the home on the upper level. Here you'll be greeted by lush gardens replete with an abundance of perennials, annuals, shrubs and ornamental trees, all in raised beds of stacked stone, wood or landscaped block walls. The raised ranch design allows for the convenience of single floor living, but with the added advantage of a basement that you can enter through the garage. Decks on both sides of the house enable you to enjoy the private, secluded setting where you'd never know that you're only a few minutes from the hustle and bustle of New Hope and Peddlers Village.
Inside the house you'll immediately notice new wide plank hardwood flooring as you move through the entry foyer into the completely renovated main family room which features a brick fireplace, wet bar with built in shelving, custom baseboards, crown molding, shiplap feature walls, and a large picture window with views to the back deck and herb garden. The large back deck has built in seating and planters and is a great spot for admiring the yard's massive oaks and abundant wildlife that make the neighborhood their home. Back inside and on the other side of the living room you'll find the remodeled gourmet kitchen complete with Sub Zero refrigerator, Gaggenau double oven and stove, and a Miele dishwasher. Granite countertops, tile backsplash, and built in shelving complete the custom design. You'll love the plentiful storage and prep space. The kitchen's hardwood floors flow seamlessly into the the large dining room, which is beautifully trimmed with custom moldings and wainscott walls. Entertain or relax in the breezy, four season sunroom with custom trim and walls of windows on 2 sides. Make your way down the hall to the Owner Suite Wow! The suite is adorned with 10' ceilings, 9" baseboards, deep crown moldings, wide window trim, and large windows with views to the beautiful woods and side yard. Through the pocket doors to the master bath you'll love the 18' x 7' closet (not a misprint), makeup area, and master bath with stall shower, double sinks, and a jetted jacuzzi tub. All that and another great private view across the yard. Other features of the home include a large second bedroom with a full en suite bath, 2 other bedrooms, and a third full bath in the hall with frameless shower and a wall of decorative tile. The basement is unfinished and serves currently as a workshop and storage area. With no moisture issues, it's a blank slate for a remodel. 2nd refrigerator, storage shelving, and workbench included with sale! This home checks so many boxes and you simply can't go wrong with its location on a stunning .95 acre lot in a quiet rural neighborhood in beautiful Solebury, PA. Parking for 5 additional cars. All Realtors and Customers are to wear MASKS and stay socially distant when in this home.
Last Agent to Sell the Property
RE/MAX Properties - Newtown License #RS078101A Listed on: 08/23/2021

Home Details
Home Type
- Single Family
Est. Annual Taxes
- $8,561
Year Built
- Built in 1970 | Remodeled in 1999
Lot Details
- 0.95 Acre Lot
- Lot Dimensions are 212x219x67x241
- Irregular Lot
- Property is in good condition
- Property is zoned R2
Parking
- 2 Car Attached Garage
- 4 Open Parking Spaces
- Basement Garage
- Stone Driveway
Home Design
- Rambler Architecture
- Block Foundation
- Frame Construction
- Shingle Roof
Interior Spaces
- 2,576 Sq Ft Home
- Property has 1 Level
- Brick Fireplace
- Living Room
- Dining Room
- Sun or Florida Room
- Laundry Room
Flooring
- Wood
- Carpet
- Ceramic Tile
Bedrooms and Bathrooms
- 4 Main Level Bedrooms
- En-Suite Primary Bedroom
- 3 Full Bathrooms
Unfinished Basement
- Basement Fills Entire Space Under The House
- Laundry in Basement
Utilities
- Forced Air Heating and Cooling System
- Heating System Powered By Leased Propane
- 200+ Amp Service
- Well
- Electric Water Heater
- On Site Septic
Community Details
- No Home Owners Association
Listing and Financial Details
- Assessor Parcel Number 41-014-003
Ownership History
Purchase Details
Home Financials for this Owner
Home Financials are based on the most recent Mortgage that was taken out on this home.Purchase Details
Home Financials for this Owner
Home Financials are based on the most recent Mortgage that was taken out on this home.Purchase Details
Similar Homes in New Hope, PA
Home Values in the Area
Average Home Value in this Area
Purchase History
| Date | Buyer | Sale Price | Title Company |
|---|---|---|---|
| Smajda Caitlin | $717,000 | None Listed On Document | |
| Neidhart Stephen P | -- | Lawyers Title Insurance Corp | |
| Neidhart Stephen P | $185,000 | -- |
Mortgage History
| Date | Status | Borrower | Loan Amount |
|---|---|---|---|
| Open | Smajda Caitlin | $100,000 | |
| Previous Owner | Smajda Caitlin | $573,600 | |
| Previous Owner | Neidhart Stephen P | $125,000 | |
| Previous Owner | Neidhart Stephen P | $230,000 | |
| Previous Owner | Neidhart Stephen P | $250,000 | |
| Previous Owner | Neidhart Stephen P | $225,000 |
Property History
| Date | Event | Price | Change | Sq Ft Price |
|---|---|---|---|---|
| 02/22/2022 02/22/22 | Sold | $717,000 | -6.8% | $278 / Sq Ft |
| 11/24/2021 11/24/21 | Pending | -- | -- | -- |
| 08/23/2021 08/23/21 | For Sale | $769,000 | -- | $299 / Sq Ft |
Tax History Compared to Growth
Tax History
| Year | Tax Paid | Tax Assessment Tax Assessment Total Assessment is a certain percentage of the fair market value that is determined by local assessors to be the total taxable value of land and additions on the property. | Land | Improvement |
|---|---|---|---|---|
| 2024 | $8,845 | $54,040 | $19,680 | $34,360 |
| 2023 | $8,619 | $54,040 | $19,680 | $34,360 |
| 2022 | $8,561 | $54,040 | $19,680 | $34,360 |
| 2021 | $8,390 | $54,040 | $19,680 | $34,360 |
| 2020 | $8,193 | $54,040 | $19,680 | $34,360 |
| 2019 | $8,014 | $54,040 | $19,680 | $34,360 |
| 2018 | $7,836 | $54,040 | $19,680 | $34,360 |
| 2017 | $7,536 | $54,040 | $19,680 | $34,360 |
| 2016 | $7,536 | $54,040 | $19,680 | $34,360 |
| 2015 | -- | $54,040 | $19,680 | $34,360 |
| 2014 | -- | $54,040 | $19,680 | $34,360 |
Agents Affiliated with this Home
-
Richard Doyle

Seller's Agent in 2022
Richard Doyle
RE/MAX
(215) 801-1216
1 in this area
38 Total Sales
-
Lauren Mauro Mellon

Buyer's Agent in 2022
Lauren Mauro Mellon
Addison Wolfe Real Estate
(215) 534-6135
11 in this area
24 Total Sales
Map
Source: Bright MLS
MLS Number: PABU2005532
APN: 41-014-003
- 6189 Greenhill Rd
- 3048 Aquetong Rd
- 10 Paddock Dr
- 15 Red Fox Dr
- 7 Taylor Ln
- 167 Equestrian Dr
- 2861 Creamery Rd
- 6085 Upper Mountain Rd
- 0 Creamery Rd
- 1010 Canter Cir
- 803 Yearling Dr
- 3070 Ursulas Way
- 2727 Aquetong Rd
- 5694 S Deer Run Rd
- 2855 Ash Mill Rd
- 2984 N Sugan Rd
- 6465 Greenhill Rd
- 6185 Mechanicsville Rd
- 6457 Middleton Ln
- 6698 Brownstone Dr
- 6167 Yorkshire Rd
- 6163 Yorkshire Rd
- 6171 Yorkshire Rd
- 6164 Yorkshire Rd
- 6160 Yorkshire Rd
- 6168 Yorkshire Rd
- 6159 Yorkshire Rd
- 6157 Yorkshire Rd
- 6152 Yorkshire Rd
- 6179 Yorkshire Rd
- 6146 Hidden Valley Dr
- 6176 Yorkshire Rd
- 6164 Hidden Valley Dr
- 6155 Yorkshire Rd
- 6190 Greenhill Rd
- 6183 Yorkshire Rd
- 6140 Hidden Valley Dr
- 6182 Greenhill Rd
- 6187 Yorkshire Rd
- 6173 Greenhill Rd
