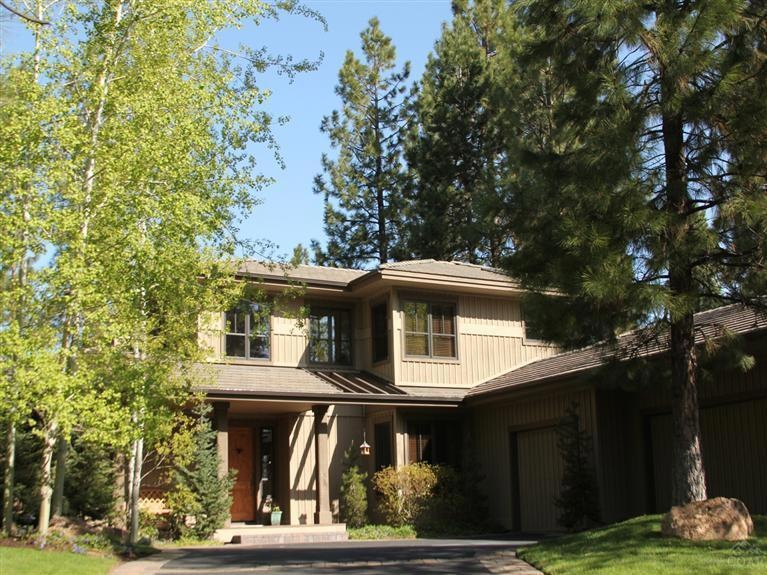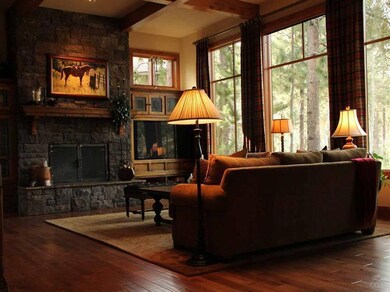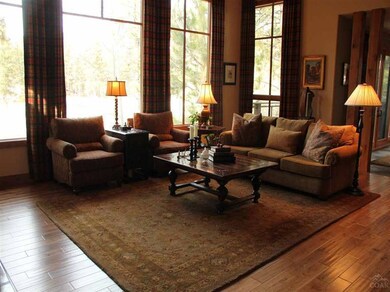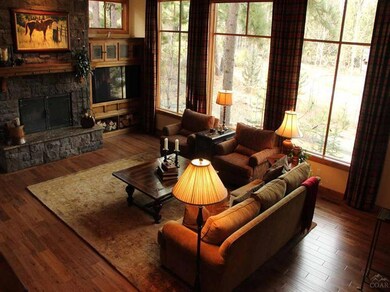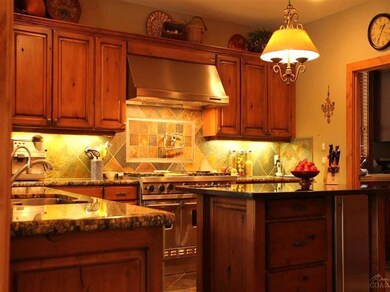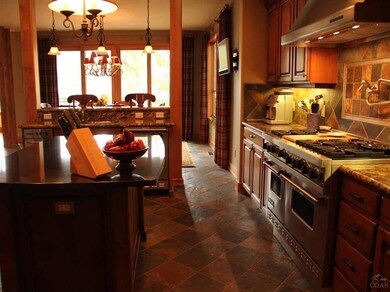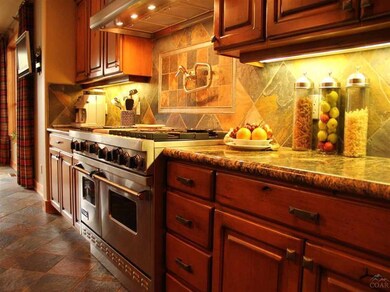
61673 Tam McArthur Loop Bend, OR 97702
Century West NeighborhoodHighlights
- Golf Course Community
- Spa
- Golf Course View
- William E. Miller Elementary School Rated A-
- Gated Community
- Clubhouse
About This Home
As of May 2022Incredible home nestled in the pines on Broken Top's 1st fairway. Great room with huge windows and wood-burning fireplace. Well-appointed kitchen with a Viking gas range, sub-zero refrigerator and a large island. Main level master suite and guest suite. 2 bedrooms with Jack-n- Jill bathroom upstairs. Media/family room, office and craft room downstairs. Quality finishes - slate and white oak plank flooring, slab granite and tile counters, built-ins throughout. Beautiful landscaping and water feature.
Last Agent to Sell the Property
Keller Williams Realty Central Oregon License #900400005 Listed on: 02/17/2012

Last Buyer's Agent
Eric Nitzschke
Bend Premier Real Estate LLC License #200801201
Home Details
Home Type
- Single Family
Est. Annual Taxes
- $9,230
Year Built
- Built in 2002
Lot Details
- 0.36 Acre Lot
- Landscaped
- Property is zoned RS/PUD, RS/PUD
Parking
- 3 Car Attached Garage
Home Design
- Contemporary Architecture
- Stem Wall Foundation
- Frame Construction
- Tile Roof
Interior Spaces
- 3,835 Sq Ft Home
- 3-Story Property
- Gas Fireplace
- Family Room with Fireplace
- Great Room
- Living Room with Fireplace
- Home Office
- Bonus Room
- Golf Course Views
Kitchen
- Eat-In Kitchen
- Oven
- Range
- Microwave
- Dishwasher
- Trash Compactor
- Disposal
Flooring
- Carpet
- Stone
- Tile
Bedrooms and Bathrooms
- 4 Bedrooms
- Primary Bedroom on Main
- Walk-In Closet
- 3 Full Bathrooms
Laundry
- Laundry Room
- Dryer
- Washer
Outdoor Features
- Spa
- Deck
- Patio
- Outdoor Water Feature
Schools
- William E Miller Elementary School
- Cascade Middle School
- Summit High School
Utilities
- Forced Air Heating and Cooling System
- Heating System Uses Natural Gas
Listing and Financial Details
- Exclusions: Blue Ray DVD player, 2 CD players
- Tax Lot 132
- Assessor Parcel Number 183394
Community Details
Overview
- Property has a Home Owners Association
- Broken Top Subdivision
Recreation
- Golf Course Community
- Tennis Courts
- Community Pool
- Park
Additional Features
- Clubhouse
- Gated Community
Ownership History
Purchase Details
Home Financials for this Owner
Home Financials are based on the most recent Mortgage that was taken out on this home.Purchase Details
Home Financials for this Owner
Home Financials are based on the most recent Mortgage that was taken out on this home.Purchase Details
Purchase Details
Home Financials for this Owner
Home Financials are based on the most recent Mortgage that was taken out on this home.Similar Homes in Bend, OR
Home Values in the Area
Average Home Value in this Area
Purchase History
| Date | Type | Sale Price | Title Company |
|---|---|---|---|
| Warranty Deed | $2,350,000 | First American Title | |
| Warranty Deed | $850,000 | Amerititle | |
| Warranty Deed | $1,330,000 | Amerititle | |
| Warranty Deed | $1,137,500 | Amerititle |
Mortgage History
| Date | Status | Loan Amount | Loan Type |
|---|---|---|---|
| Open | $1,310,000 | New Conventional | |
| Previous Owner | $600,000 | New Conventional | |
| Previous Owner | $459,000 | Credit Line Revolving | |
| Previous Owner | $400,000 | Unknown |
Property History
| Date | Event | Price | Change | Sq Ft Price |
|---|---|---|---|---|
| 05/25/2022 05/25/22 | Sold | $2,350,000 | 0.0% | $573 / Sq Ft |
| 04/20/2022 04/20/22 | Pending | -- | -- | -- |
| 04/13/2022 04/13/22 | For Sale | $2,350,000 | +176.5% | $573 / Sq Ft |
| 09/04/2012 09/04/12 | Sold | $850,000 | -8.1% | $222 / Sq Ft |
| 07/19/2012 07/19/12 | Pending | -- | -- | -- |
| 02/17/2012 02/17/12 | For Sale | $925,000 | -- | $241 / Sq Ft |
Tax History Compared to Growth
Tax History
| Year | Tax Paid | Tax Assessment Tax Assessment Total Assessment is a certain percentage of the fair market value that is determined by local assessors to be the total taxable value of land and additions on the property. | Land | Improvement |
|---|---|---|---|---|
| 2024 | $16,736 | $999,550 | -- | -- |
| 2023 | $15,514 | $970,440 | $0 | $0 |
| 2022 | $14,474 | $914,740 | $0 | $0 |
| 2021 | $14,496 | $888,100 | $0 | $0 |
| 2020 | $13,753 | $888,100 | $0 | $0 |
| 2019 | $13,370 | $862,240 | $0 | $0 |
| 2018 | $12,992 | $837,130 | $0 | $0 |
| 2017 | $12,677 | $812,750 | $0 | $0 |
| 2016 | $12,093 | $789,080 | $0 | $0 |
| 2015 | $11,759 | $766,100 | $0 | $0 |
| 2014 | $11,415 | $743,790 | $0 | $0 |
Agents Affiliated with this Home
-
Carol Tobey
C
Seller's Agent in 2022
Carol Tobey
Harcourts The Garner Group Real Estate
(541) 350-5553
10 in this area
158 Total Sales
-
Lindsay Gadsby
L
Buyer's Agent in 2022
Lindsay Gadsby
Cascade Hasson SIR
(541) 383-7600
2 in this area
24 Total Sales
-
Shelly Hummel
S
Seller's Agent in 2012
Shelly Hummel
Keller Williams Realty Central Oregon
(541) 480-8523
18 in this area
116 Total Sales
-
E
Buyer's Agent in 2012
Eric Nitzschke
Bend Premier Real Estate LLC
Map
Source: Oregon Datashare
MLS Number: 201201201
APN: 183394
- 61697 Tam McArthur Loop
- 61488 Tam McArthur Loop
- 19435 Tam Lake Ct
- 61390 Tam McArthur Loop
- 19385 Cayuse Crater Ct
- 61691 Metolius Dr
- 61704 Broken Top Dr
- 61783 Metolius Dr
- 19584 Blue Lake Loop
- 61547 Hosmer Lake Dr
- 61594 Hosmer Lake Dr
- 61623 Hosmer Lake Dr
- 61725 Broken Top Dr
- 19539 Painted Ridge Loop
- 19461 Stafford Loop
- 19312 Goose Creek Ct
- 19365 Soda Springs Dr
- 19430 Randall Ct
- 19651 Painted Ridge Loop
- 61649 Hosmer Lake Dr
