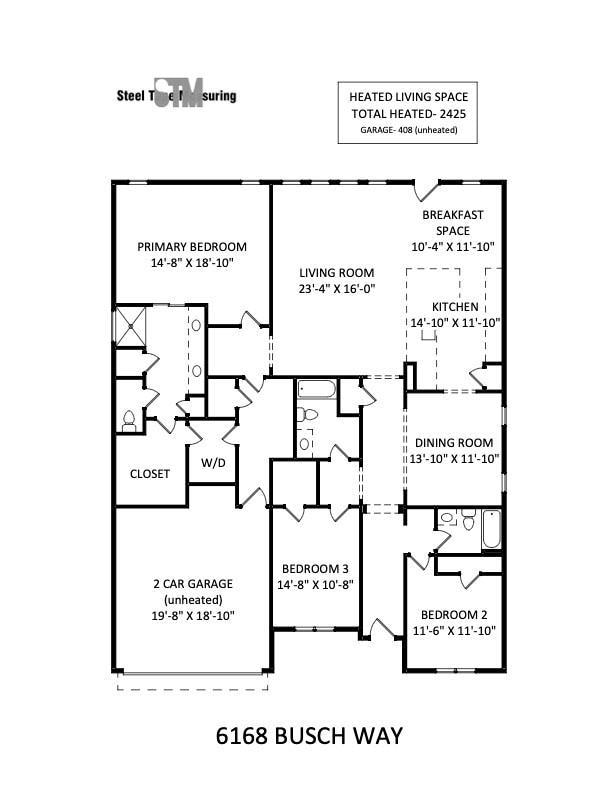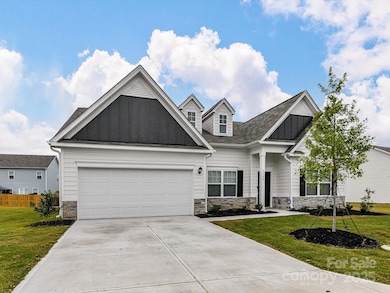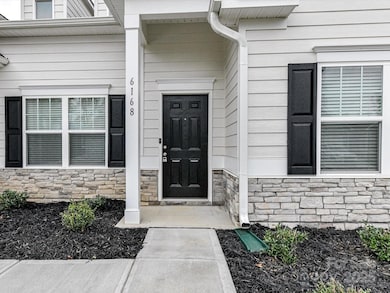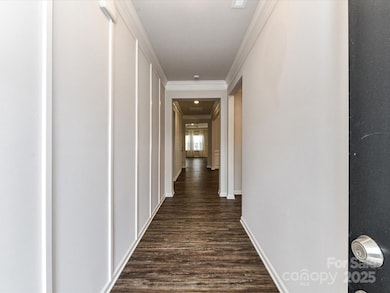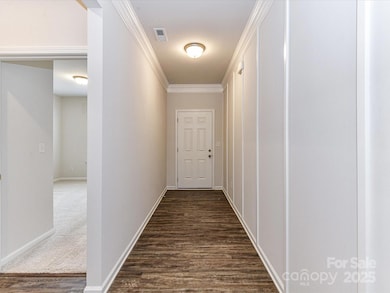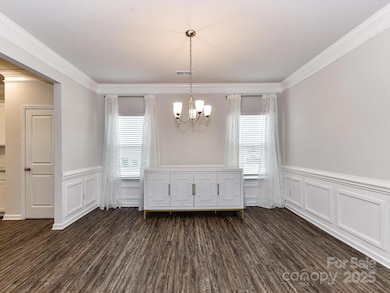
6168 Busch Way Midland, NC 28107
Estimated payment $2,814/month
Highlights
- Popular Property
- Open Floorplan
- Breakfast Area or Nook
- Bethel Elementary School Rated 9+
- Ranch Style House
- 2 Car Attached Garage
About This Home
Come see this move in ready home! This ranch plan features 3 bedrooms and 3 full baths! Entering this home you see the extra trim details at the foyer that lead to the large kitchen and into the living room with coffered ceilings. The formal dining area and separate breakfast area are perfect for entertaining! The primary bedroom has a large en suite with dual vanities, large shower and walk in closet.
Listing Agent
MartinGroup Properties Inc Brokerage Email: Greg@MartinGroupProperties.com License #175016 Listed on: 10/14/2025
Home Details
Home Type
- Single Family
Year Built
- Built in 2024
Lot Details
- 0.27 Acre Lot
- Property is zoned OPS-C
HOA Fees
- $34 Monthly HOA Fees
Parking
- 2 Car Attached Garage
- Front Facing Garage
- Driveway
Home Design
- Ranch Style House
- Slab Foundation
- Architectural Shingle Roof
- Stone Veneer
- Hardboard
Interior Spaces
- 2,425 Sq Ft Home
- Open Floorplan
- Insulated Windows
- Insulated Doors
- Carbon Monoxide Detectors
- Laundry Room
Kitchen
- Breakfast Area or Nook
- Breakfast Bar
- Electric Range
- Microwave
- Plumbed For Ice Maker
- Dishwasher
Flooring
- Carpet
- Tile
- Vinyl
Bedrooms and Bathrooms
- 3 Main Level Bedrooms
- Walk-In Closet
- 3 Full Bathrooms
Outdoor Features
- Patio
Schools
- Bethel Elementary School
- C.C. Griffin Middle School
- Central Cabarrus High School
Utilities
- Forced Air Heating and Cooling System
- Heating System Uses Natural Gas
Listing and Financial Details
- Assessor Parcel Number 55652020770000
Community Details
Overview
- Superior Association
- Pine Bluff Subdivision
- Mandatory home owners association
Recreation
- Community Playground
Map
Home Values in the Area
Average Home Value in this Area
Property History
| Date | Event | Price | List to Sale | Price per Sq Ft | Prior Sale |
|---|---|---|---|---|---|
| 01/14/2026 01/14/26 | Price Changed | $450,000 | -3.2% | $186 / Sq Ft | |
| 11/11/2025 11/11/25 | Price Changed | $465,000 | -1.1% | $192 / Sq Ft | |
| 10/14/2025 10/14/25 | For Sale | $470,000 | +10.8% | $194 / Sq Ft | |
| 01/06/2025 01/06/25 | Sold | $424,080 | 0.0% | $176 / Sq Ft | View Prior Sale |
| 11/29/2024 11/29/24 | Pending | -- | -- | -- | |
| 11/26/2024 11/26/24 | Price Changed | $424,080 | -1.2% | $176 / Sq Ft | |
| 11/12/2024 11/12/24 | Price Changed | $429,080 | -1.2% | $178 / Sq Ft | |
| 10/30/2024 10/30/24 | Price Changed | $434,080 | -3.4% | $181 / Sq Ft | |
| 10/30/2024 10/30/24 | Price Changed | $449,580 | -1.0% | $187 / Sq Ft | |
| 09/21/2024 09/21/24 | Price Changed | $454,080 | +0.1% | $189 / Sq Ft | |
| 09/03/2024 09/03/24 | For Sale | $453,730 | -- | $189 / Sq Ft |
About the Listing Agent

Greg is the Owner/Broker of MartinGroup Properties and has been licensed since 1999. Greg is originally from Elizabethtown, PA and moved to Charlotte in 1992 after graduating from Penn State University with a Bachelor of Science Degree in Real Estate. Greg relocated to the Charlotte area to pursue a career as a regional sales representative for a national printing company. During his 6 year tenure as a sales professional, he began investing in Real Estate properties throughout the Charlotte
Greg's Other Listings
Source: Canopy MLS (Canopy Realtor® Association)
MLS Number: 4312957
APN: 5565-20-2077-0000
- The Benson II Plan at Pine Bluff
- The McGinnis Plan at Pine Bluff
- The James Plan at Pine Bluff
- The Langford Plan at Pine Bluff
- The Lancaster Plan at Pine Bluff
- The Harrington Plan at Pine Bluff
- The Phoenix Plan at Pine Bluff
- The Avery Plan at Pine Bluff
- The Coleman Plan at Pine Bluff
- 6308 Honor Ave
- 6301 Nc Hwy 24 27 Hwy E
- 12139 Muscadine Ct
- 12160 Muscadine Ct
- 6335 Busch Way
- 12155 Muscadine Ct
- 6416 Busch Way
- 11788 Glenwood Dr Unit 56
- 11732 Glenwood Dr
- 7158 Barleywood Dr
- 464 Nance Rd
- 421 Carolina Hemlock Dr
- 105 A Kluttz St
- 12526 Garron Rd
- 267 Harrison Ln
- 288 Harrison Ln
- 3852 Tersk Dr
- 3852 Tersk Dr
- 3296 Saddlebrook Dr
- 3268 Saddlebrook Dr
- 3375 Muddy Creek Rd
- 8188 Thornton St
- 631 Buckskin Rd
- 3818 Vanderburg Dr
- 7362 Mill Ruins Ave SW
- 1146 Danbrook Dr
- 3612 E Brief Rd
- 7357 Elbens Ln SW
- 2116 Galloway Ln SW
- 5803 Camp Ct
- 10813 Flintshire Rd

