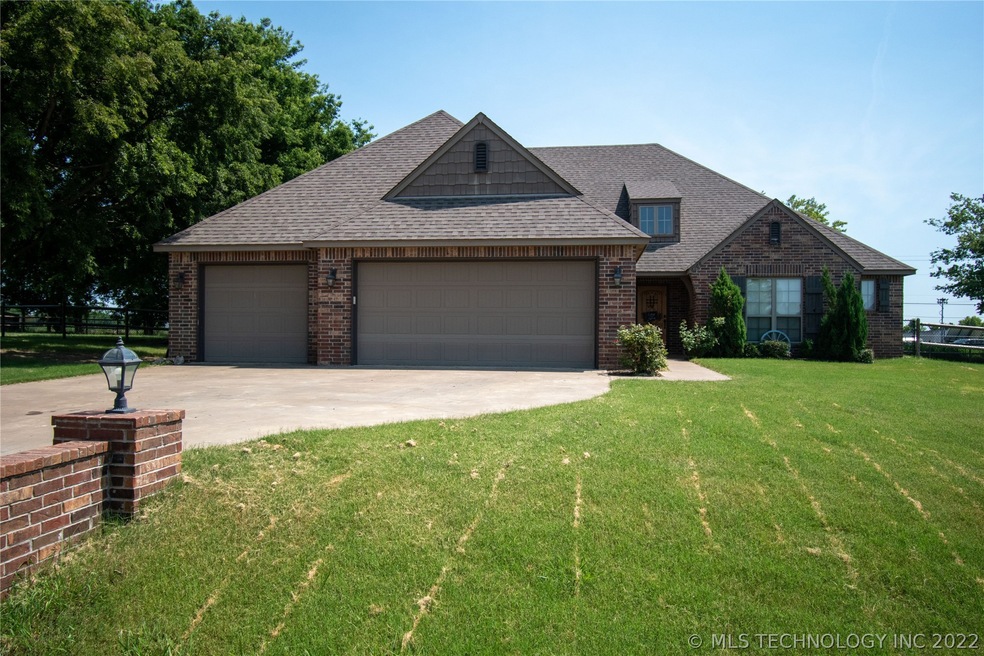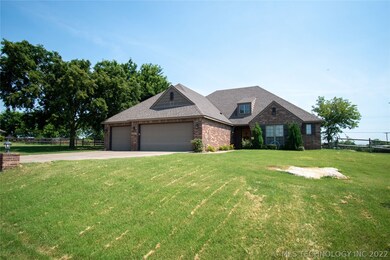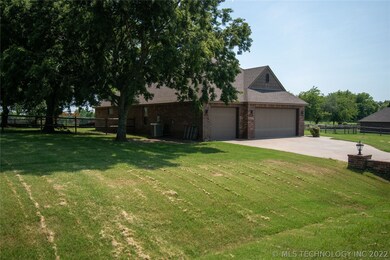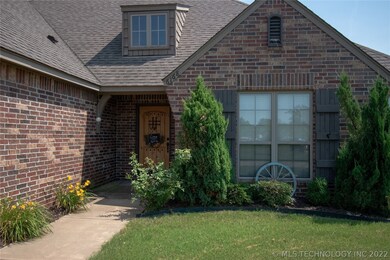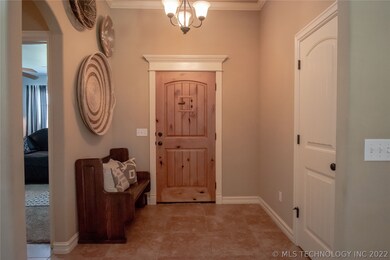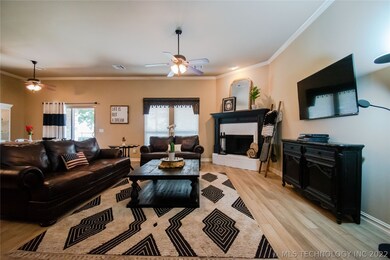
6168 Fulham St Claremore, OK 74019
Estimated Value: $389,140 - $422,000
Highlights
- Mature Trees
- Attic
- Granite Countertops
- Stone Canyon Elementary School Rated A-
- High Ceiling
- Covered patio or porch
About This Home
As of July 2021Owasso Schools! Great home in cul-de-sac on .79 acres features open/split plan with 4 bedrooms, 2 full baths, and 3 car garage. Living area with corner wood burning fireplace. Island kitchen features granite, bar seating, stainless steel appliances, and walk-in pantry. Master suite includes double tray ceiling, walk-in closet, double vanities, whirlpool tub and tiled separate shower. Covered patio, mature trees, and fence backyard.
Home Details
Home Type
- Single Family
Est. Annual Taxes
- $2,824
Year Built
- Built in 2014
Lot Details
- 0.79 Acre Lot
- North Facing Home
- Split Rail Fence
- Property is Fully Fenced
- Landscaped
- Mature Trees
HOA Fees
- $21 Monthly HOA Fees
Parking
- 3 Car Attached Garage
Home Design
- Brick Exterior Construction
- Slab Foundation
- Wood Frame Construction
- Fiberglass Roof
- Asphalt
Interior Spaces
- 2,063 Sq Ft Home
- 1-Story Property
- Wired For Data
- High Ceiling
- Ceiling Fan
- Wood Burning Fireplace
- Vinyl Clad Windows
- Insulated Windows
- Insulated Doors
- Fire and Smoke Detector
- Attic
Kitchen
- Oven
- Stove
- Range
- Microwave
- Dishwasher
- Granite Countertops
- Disposal
Flooring
- Carpet
- Tile
Bedrooms and Bathrooms
- 4 Bedrooms
- 2 Full Bathrooms
Eco-Friendly Details
- Energy-Efficient Windows
- Energy-Efficient Doors
Outdoor Features
- Covered patio or porch
Schools
- Stone Canyon Elementary School
- Owasso High School
Utilities
- Zoned Heating and Cooling
- Heat Pump System
- Programmable Thermostat
- Electric Water Heater
- Aerobic Septic System
- High Speed Internet
- Satellite Dish
Community Details
- Keetonville Ridge Subdivision
Ownership History
Purchase Details
Home Financials for this Owner
Home Financials are based on the most recent Mortgage that was taken out on this home.Purchase Details
Purchase Details
Home Financials for this Owner
Home Financials are based on the most recent Mortgage that was taken out on this home.Purchase Details
Home Financials for this Owner
Home Financials are based on the most recent Mortgage that was taken out on this home.Purchase Details
Home Financials for this Owner
Home Financials are based on the most recent Mortgage that was taken out on this home.Similar Homes in Claremore, OK
Home Values in the Area
Average Home Value in this Area
Purchase History
| Date | Buyer | Sale Price | Title Company |
|---|---|---|---|
| Helfenbein 2016 Trust | -- | None Listed On Document | |
| Helfenbein Paul L | -- | None Listed On Document | |
| Helfenbein 2016 Trust | -- | None Listed On Document | |
| Helfenbein Paul L | $320,000 | None Available | |
| Weichert Work Force Mobility Inc | -- | None Available | |
| Long Jonathan T | $232,000 | None Available |
Mortgage History
| Date | Status | Borrower | Loan Amount |
|---|---|---|---|
| Open | Helfenbein Paul L | $40,000 | |
| Previous Owner | Helfenbein Paul L | $284,900 | |
| Previous Owner | Long Jonathan T | $230,181 |
Property History
| Date | Event | Price | Change | Sq Ft Price |
|---|---|---|---|---|
| 07/26/2021 07/26/21 | Sold | $319,900 | 0.0% | $155 / Sq Ft |
| 06/18/2021 06/18/21 | Pending | -- | -- | -- |
| 06/18/2021 06/18/21 | For Sale | $319,900 | +37.9% | $155 / Sq Ft |
| 07/18/2016 07/18/16 | Sold | $232,000 | -3.3% | $112 / Sq Ft |
| 05/28/2016 05/28/16 | Pending | -- | -- | -- |
| 05/28/2016 05/28/16 | For Sale | $239,999 | -- | $116 / Sq Ft |
Tax History Compared to Growth
Tax History
| Year | Tax Paid | Tax Assessment Tax Assessment Total Assessment is a certain percentage of the fair market value that is determined by local assessors to be the total taxable value of land and additions on the property. | Land | Improvement |
|---|---|---|---|---|
| 2024 | $3,788 | $35,194 | $3,980 | $31,214 |
| 2023 | $3,788 | $35,200 | $4,950 | $30,250 |
| 2022 | $3,854 | $35,200 | $4,950 | $30,250 |
| 2021 | $2,904 | $27,026 | $4,950 | $22,076 |
| 2020 | $2,824 | $26,835 | $4,950 | $21,885 |
| 2019 | $2,741 | $25,574 | $4,950 | $20,624 |
| 2018 | $2,699 | $26,006 | $4,950 | $21,056 |
| 2017 | $2,795 | $25,805 | $4,950 | $20,855 |
| 2016 | $1,037 | $9,562 | $1,489 | $8,073 |
| 2015 | $1,020 | $9,269 | $1,489 | $7,780 |
| 2014 | $164 | $1,489 | $1,489 | $0 |
Agents Affiliated with this Home
-
Brenda Woodward
B
Seller's Agent in 2021
Brenda Woodward
McGraw, REALTORS
(918) 629-3965
358 Total Sales
-
Alex Hinson

Buyer's Agent in 2021
Alex Hinson
Solid Rock, REALTORS
(918) 949-8110
20 Total Sales
-
Jeff Cannon

Seller's Agent in 2016
Jeff Cannon
Coldwell Banker Select
(918) 694-3694
58 Total Sales
-
Val Gaudet

Buyer's Agent in 2016
Val Gaudet
Chinowth & Cohen
(918) 605-7823
132 Total Sales
Map
Source: MLS Technology
MLS Number: 2118935
APN: 660090274
- 0 E Highway 20
- 4 E Highway 20
- 6 E Highway 20
- 6025 E Highway 20
- 20225 S 4092 Rd
- 20906 S Windsor Ave
- 20905 S Windsor Ave
- 5226 E Madison St
- 5214 E Norwood St
- 5112 E Madison St
- 5113 E Madison St
- 5043 E Madison St
- 5132 E Madison St
- 5206 E Madison St
- 5216 E Madison St
- 20753 S Concord Ave
- 20603 S Concord Ave
- 20803 S Concord Ave
- 5712 E Hunter Ln
- 20932 S Addison Ave
- 6168 Fulham St
- 6158 E Fulham St
- 6158 Fulham St
- 6169 Fulham St
- 6178 Fulham St
- 6159 Fulham St
- 6179 Fulham St
- 6188 Fulham St
- 20992 S Laurel St
- 6189 Fulham St
- 20952 S Laurel St
- 20831 S Laurel St
- 20902 S Laurel St
- 20872 S Laurel St
- 20832 S Laurel St
- 6198 Fulham St
- 6199 Fulham St
- 20791 S Laurel St
- 6140 E Engelmann St
- 6403 E 490
