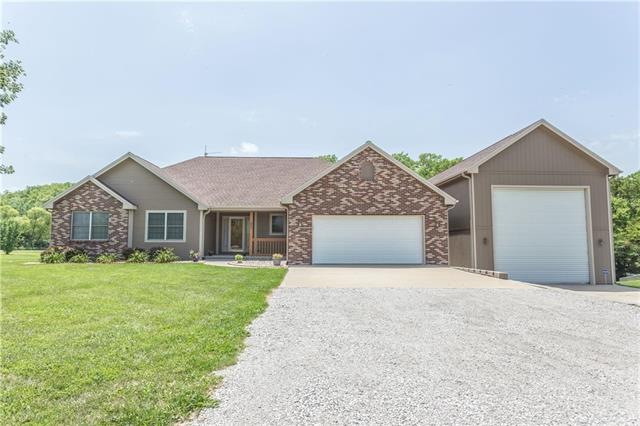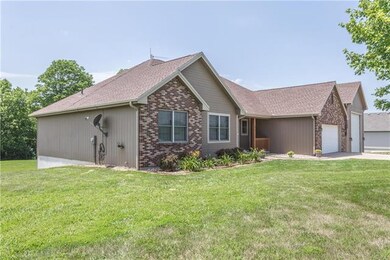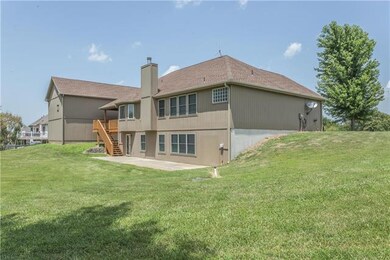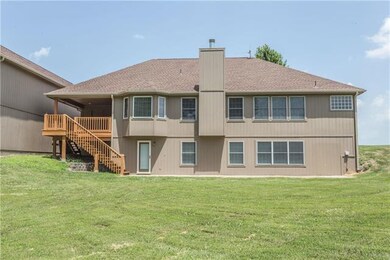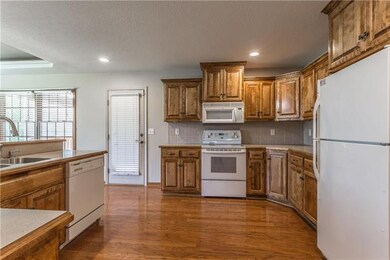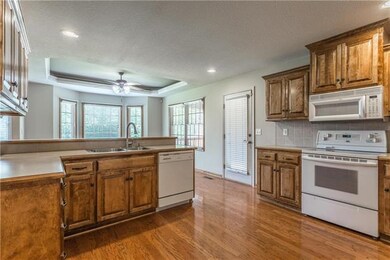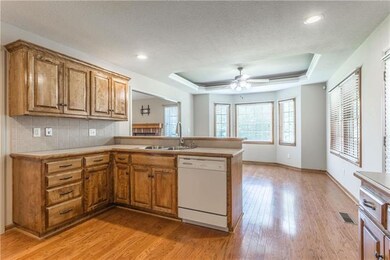
6168 SW Maple Ridge Trimble, MO 64492
Highlights
- Vaulted Ceiling
- Ranch Style House
- Whirlpool Bathtub
- Plattsburg High School Rated 9+
- Wood Flooring
- Granite Countertops
About This Home
As of May 2025This home is located at 6168 SW Maple Ridge, Trimble, MO 64492 and is currently estimated at $295,000, approximately $180 per square foot. This property was built in 2004. 6168 SW Maple Ridge is a home located in Clinton County with nearby schools including Ellis Elementary School, Clinton County R-III Middle School, and Plattsburg High School.
Last Agent to Sell the Property
Platinum Realty LLC License #2003011712 Listed on: 07/05/2018

Home Details
Home Type
- Single Family
Est. Annual Taxes
- $2,628
Year Built
- Built in 2004
Lot Details
- 1 Acre Lot
- Level Lot
- Many Trees
HOA Fees
- $60 Monthly HOA Fees
Parking
- 2 Car Garage
- Front Facing Garage
- Garage Door Opener
Home Design
- Ranch Style House
- Traditional Architecture
- Frame Construction
- Composition Roof
- Masonry
Interior Spaces
- 1,630 Sq Ft Home
- Wet Bar: Carpet, All Window Coverings, Cathedral/Vaulted Ceiling, Double Vanity, Walk-In Closet(s), Pantry, Wood Floor, Ceiling Fan(s), Fireplace
- Built-In Features: Carpet, All Window Coverings, Cathedral/Vaulted Ceiling, Double Vanity, Walk-In Closet(s), Pantry, Wood Floor, Ceiling Fan(s), Fireplace
- Vaulted Ceiling
- Ceiling Fan: Carpet, All Window Coverings, Cathedral/Vaulted Ceiling, Double Vanity, Walk-In Closet(s), Pantry, Wood Floor, Ceiling Fan(s), Fireplace
- Skylights
- Wood Burning Fireplace
- Some Wood Windows
- Thermal Windows
- Shades
- Plantation Shutters
- Drapes & Rods
- Combination Kitchen and Dining Room
Kitchen
- Electric Oven or Range
- Granite Countertops
- Laminate Countertops
Flooring
- Wood
- Wall to Wall Carpet
- Linoleum
- Laminate
- Stone
- Ceramic Tile
- Luxury Vinyl Plank Tile
- Luxury Vinyl Tile
Bedrooms and Bathrooms
- 3 Bedrooms
- Cedar Closet: Carpet, All Window Coverings, Cathedral/Vaulted Ceiling, Double Vanity, Walk-In Closet(s), Pantry, Wood Floor, Ceiling Fan(s), Fireplace
- Walk-In Closet: Carpet, All Window Coverings, Cathedral/Vaulted Ceiling, Double Vanity, Walk-In Closet(s), Pantry, Wood Floor, Ceiling Fan(s), Fireplace
- Double Vanity
- Whirlpool Bathtub
- Carpet
Laundry
- Laundry Room
- Laundry on main level
Basement
- Walk-Out Basement
- Partial Basement
Home Security
- Home Security System
- Fire and Smoke Detector
Outdoor Features
- Enclosed patio or porch
Utilities
- Central Air
- Heat Pump System
- Private Sewer
Community Details
- Timber Springs Estates Subdivision
Ownership History
Purchase Details
Home Financials for this Owner
Home Financials are based on the most recent Mortgage that was taken out on this home.Purchase Details
Similar Homes in Trimble, MO
Home Values in the Area
Average Home Value in this Area
Purchase History
| Date | Type | Sale Price | Title Company |
|---|---|---|---|
| Warranty Deed | -- | Stewart Title | |
| Deed | -- | -- |
Mortgage History
| Date | Status | Loan Amount | Loan Type |
|---|---|---|---|
| Open | $380,000 | Balloon |
Property History
| Date | Event | Price | Change | Sq Ft Price |
|---|---|---|---|---|
| 05/02/2025 05/02/25 | Sold | -- | -- | -- |
| 04/03/2025 04/03/25 | Pending | -- | -- | -- |
| 03/31/2025 03/31/25 | For Sale | $475,000 | +61.0% | $176 / Sq Ft |
| 07/20/2018 07/20/18 | Sold | -- | -- | -- |
| 07/07/2018 07/07/18 | Pending | -- | -- | -- |
| 05/29/2018 05/29/18 | For Sale | $295,000 | -- | $181 / Sq Ft |
Tax History Compared to Growth
Tax History
| Year | Tax Paid | Tax Assessment Tax Assessment Total Assessment is a certain percentage of the fair market value that is determined by local assessors to be the total taxable value of land and additions on the property. | Land | Improvement |
|---|---|---|---|---|
| 2024 | $3,155 | $47,102 | $4,410 | $42,692 |
| 2023 | $3,155 | $47,102 | $4,410 | $42,692 |
| 2022 | $2,914 | $43,221 | $4,410 | $38,811 |
| 2021 | $2,886 | $43,221 | $4,410 | $38,811 |
| 2020 | $2,644 | $39,292 | $4,009 | $35,283 |
| 2019 | $2,634 | $39,292 | $4,009 | $35,283 |
| 2018 | $2,634 | $39,292 | $4,009 | $35,283 |
| 2017 | $2,628 | $39,292 | $4,009 | $35,283 |
| 2016 | $2,664 | $39,292 | $4,009 | $35,283 |
| 2013 | -- | $39,290 | $0 | $0 |
Agents Affiliated with this Home
-
Katy Graber Lee

Seller's Agent in 2025
Katy Graber Lee
BHG Kansas City Homes
(816) 896-6743
56 Total Sales
-
Tracee Borger

Buyer's Agent in 2025
Tracee Borger
Platinum Realty LLC
(913) 980-4404
79 Total Sales
-
Nita Pridgen

Seller's Agent in 2018
Nita Pridgen
Platinum Realty LLC
(816) 739-9736
71 Total Sales
Map
Source: Heartland MLS
MLS Number: 2109413
APN: 13-05.0-22-000-000-001.034
- 5965 SW Maple Ridge
- 5862 SW Reed Ln
- 5488 SW Reed Ln
- 7385 SW Karen Rd
- Lot 1, 2 Z Hwy
- Lot 1 Unit 2 Z Highway
- 8894 Ssr-Z Hwy
- 8894 SW Highway Z
- Lot 2 Z Hwy
- 7277 SW Karen Rd
- 7127 SW Karen Rd
- 7151 SW Crystal Ln
- Lot 5 Z Hwy
- 10A Highway 169
- 511 Dolinger Ct
- 502 N Main St
- Lot 3 Z Hwy
- 206 Main St
- 501 Port Arthur Rd
- 9750 SW 200th St
