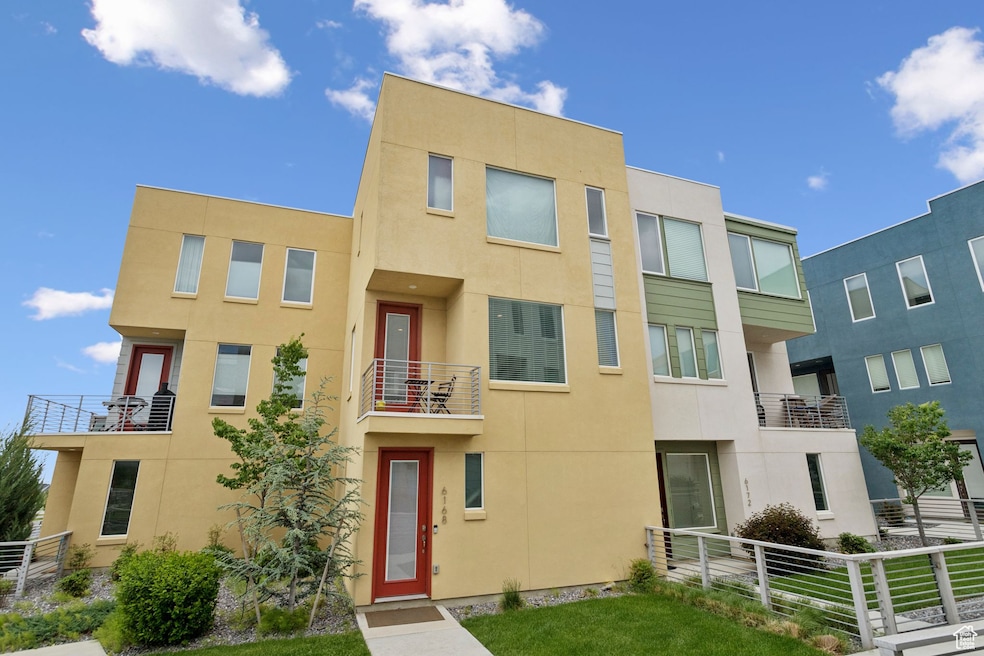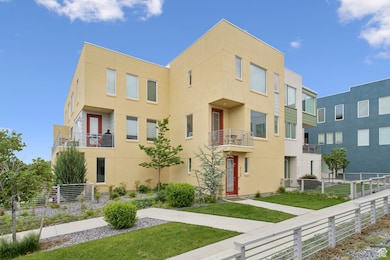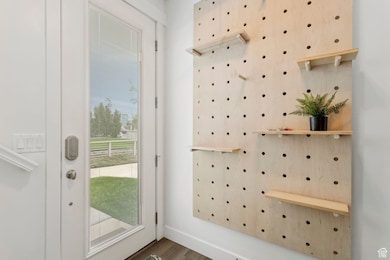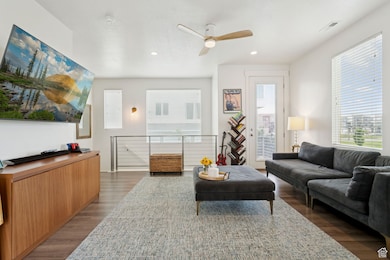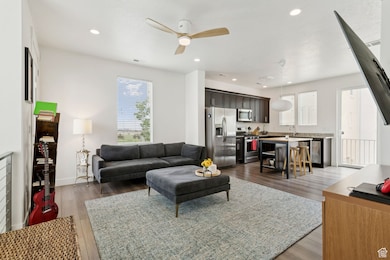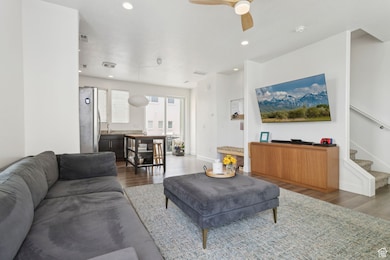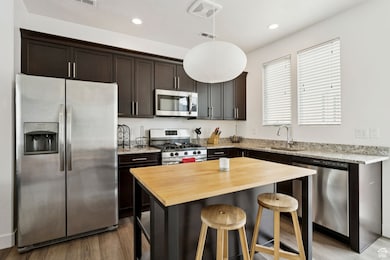
6168 W Birch Run Rd South Jordan, UT 84009
Daybreak NeighborhoodEstimated payment $2,725/month
Highlights
- ENERGY STAR Certified Homes
- Granite Countertops
- Hiking Trails
- Mountain View
- Community Pool
- 4-minute walk to Highland Park
About This Home
Wake up to sunrise mountain views and enjoy low-maintenance living in the heart of Highland Park! Just a short walk or drive to the brand-new Bees Stadium, and right across from the community's beloved Thursday night food truck roundup all summer long. You're also within walking distance to a local coffee shop and the community pool-perfect for morning pick-me-ups and sunny afternoon swims. Plus, there are plenty of nearby hangout spots with cozy fire pits, ideal for unwinding or gathering with friends. Inside, you'll find a bright and spacious main living area featuring granite countertops, stainless steel appliances, a gas range, and large windows that fill the space with natural light. A convenient half bath on the main floor makes hosting easy, and the private patio is the perfect spot to sip your morning coffee while taking in the sunrise. Upstairs, you'll find two bedrooms-each with its own en-suite bathroom. The primary suite features massive windows that frame those sunrise views and bathe the room in morning light-you may never need to turn on a light switch! Whether you're looking for lifestyle, location, or low-maintenance comfort, this home checks all the boxes. Square footage figures are provided as a courtesy estimate only. Buyer is advised to obtain an independent measurement.
Townhouse Details
Home Type
- Townhome
Est. Annual Taxes
- $1,998
Year Built
- Built in 2018
Lot Details
- 871 Sq Ft Lot
- Landscaped
- Sprinkler System
HOA Fees
- $329 Monthly HOA Fees
Parking
- 2 Car Attached Garage
Home Design
- Membrane Roofing
- Stucco
Interior Spaces
- 1,316 Sq Ft Home
- 3-Story Property
- Ceiling Fan
- Double Pane Windows
- Blinds
- Sliding Doors
- Mountain Views
Kitchen
- Gas Oven
- Gas Range
- Free-Standing Range
- Microwave
- Granite Countertops
- Disposal
Flooring
- Carpet
- Vinyl
Bedrooms and Bathrooms
- 2 Bedrooms
- Walk-In Closet
Laundry
- Dryer
- Washer
Schools
- Daybreak Elementary School
- Copper Mountain Middle School
- Herriman High School
Utilities
- Forced Air Heating and Cooling System
- Natural Gas Connected
Additional Features
- ENERGY STAR Certified Homes
- Balcony
Listing and Financial Details
- Assessor Parcel Number 26-23-182-006
Community Details
Overview
- Association fees include insurance, ground maintenance
- Ccmc Association, Phone Number (801) 254-8062
- Daybreak Subdivision
Amenities
- Community Barbecue Grill
- Picnic Area
Recreation
- Community Playground
- Community Pool
- Hiking Trails
- Bike Trail
- Snow Removal
Pet Policy
- Pets Allowed
Map
Home Values in the Area
Average Home Value in this Area
Tax History
| Year | Tax Paid | Tax Assessment Tax Assessment Total Assessment is a certain percentage of the fair market value that is determined by local assessors to be the total taxable value of land and additions on the property. | Land | Improvement |
|---|---|---|---|---|
| 2023 | $1,998 | $372,800 | $46,800 | $326,000 |
| 2022 | $2,147 | $377,000 | $45,900 | $331,100 |
| 2021 | $1,729 | $278,500 | $35,400 | $243,100 |
| 2020 | $1,661 | $250,900 | $33,300 | $217,600 |
| 2019 | $1,664 | $247,000 | $33,300 | $213,700 |
| 2018 | $428 | $34,800 | $34,800 | $0 |
| 2017 | $437 | $34,800 | $34,800 | $0 |
Property History
| Date | Event | Price | Change | Sq Ft Price |
|---|---|---|---|---|
| 06/05/2025 06/05/25 | For Sale | $420,000 | -- | $319 / Sq Ft |
Purchase History
| Date | Type | Sale Price | Title Company |
|---|---|---|---|
| Warranty Deed | -- | -- | |
| Warranty Deed | -- | Cottonwood Title | |
| Warranty Deed | -- | Vanguard Title | |
| Warranty Deed | -- | Vanguard Title | |
| Warranty Deed | -- | Vanguard Title Ins | |
| Warranty Deed | -- | Vangaurd Title Ins |
Mortgage History
| Date | Status | Loan Amount | Loan Type |
|---|---|---|---|
| Previous Owner | $345,800 | New Conventional | |
| Previous Owner | $223,480 | New Conventional | |
| Previous Owner | $228,309 | New Conventional | |
| Previous Owner | $300,000 | Commercial |
Similar Homes in South Jordan, UT
Source: UtahRealEstate.com
MLS Number: 2090017
APN: 26-23-182-006-0000
- 6216 W Birch Run Rd
- 11331 S Holly Springs Dr
- 6219 W South Jordan Pkwy Unit 221
- 6168 W Birch Run Rd
- 6178 W Sugarcane Dr
- 11386 S New Bern Way
- 6257 W Birch Run Rd Unit 125
- 11228 S Old Bridge Rd
- 6321 W Moon Valley Dr
- 6146 W Lake Ave
- 6279 W Moon Valley Dr
- 6149 W Moon Valley Dr
- 6357 S Jordan Pkwy W
- 11354 S Willow Walk Dr
- 6189 W Lake Ave
- 11512 S Holly Springs Dr
- 11283 S Willow Walk Dr
- 6376 W Sugarcane Dr
- 6396 W Sugarcane Dr Unit 345
- 11242 S Willow Walk Dr
