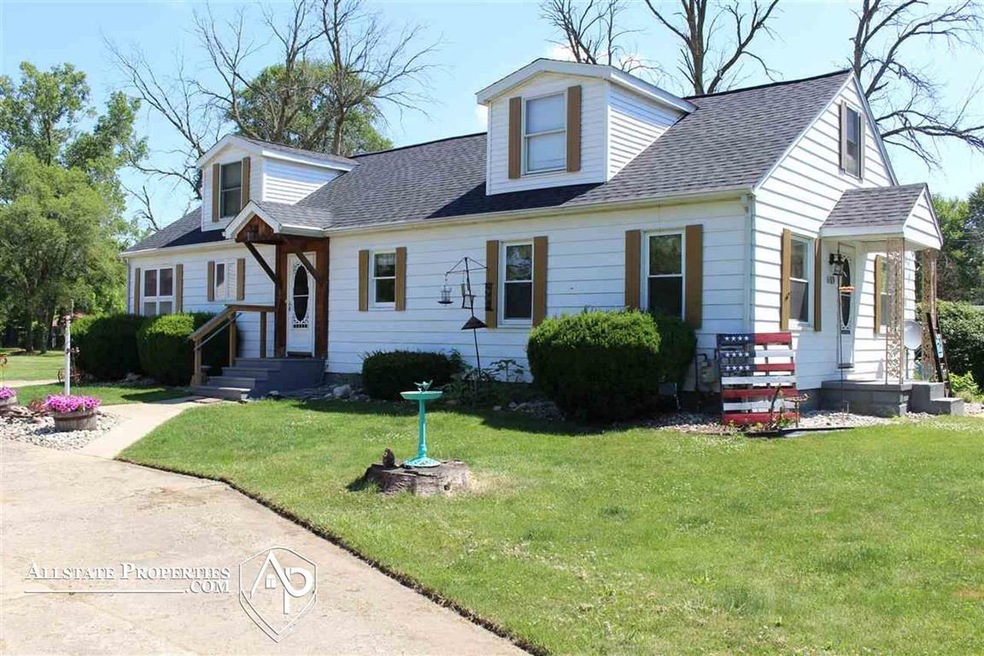
$219,500
- 2 Beds
- 2.5 Baths
- 1,304 Sq Ft
- 4257 Tommy Armour Dr
- Genesee Township, MI
Large 2 bedroom home with 2 1/2 baths. Vaulted ceilings make this home feel even larger then it is, with woods facing four seasons room which will allow you to watch the pets and kids play in the fully fenced back yard. The four seasons room opens to a terrace where you can continue to relax outside. The large finished basement with a fireplace and full bathroom will allow you to relax with some
Robert Condie MBA Real Estate Services
