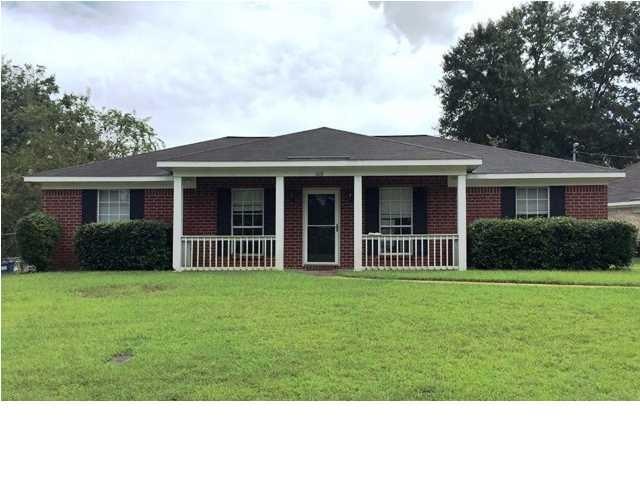
6169 Magnolia Trace N Theodore, AL 36582
Westfield NeighborhoodEstimated Value: $174,000 - $214,000
Highlights
- Gated Community
- Front Porch
- Double Pane Windows
- Ranch Style House
- Eat-In Kitchen
- Soaking Tub
About This Home
As of April 2017VERY OPEN PLAN IN GREAT NEIGHBORHOOD, IN WALKING DISTANCE TO GREAT SCHOOLS. FENCED BACK YARD WITH 12X10 STORAGE BUILDING, PLUS STORAGE ROOM ON BACK OF HOUSE. LARGE INSIDE UTILITY ROOM. CUTE COTTAGE TYPE FRONT PORCH. LARGE GARDEN TUB, SPLIT BEDROOM PLAN. (ANY/ALL UPDATES ARE PER SELLER). LISTING BROKER MAKES NO REPRESENTATION TO SQUARE FOOTAGE ACCURACY. BUYER TO VERIFY.
Last Agent to Sell the Property
Roberts Brothers West License #8783 Listed on: 03/12/2017

Home Details
Home Type
- Single Family
Est. Annual Taxes
- $566
Year Built
- Built in 2001
Lot Details
- Lot Dimensions are 183x105
- Fenced
Home Design
- Ranch Style House
- Cottage
- Brick Front
Interior Spaces
- 1,360 Sq Ft Home
- Ceiling Fan
- Double Pane Windows
Kitchen
- Eat-In Kitchen
- Breakfast Bar
Flooring
- Carpet
- Ceramic Tile
- Vinyl
Bedrooms and Bathrooms
- 3 Bedrooms
- Split Bedroom Floorplan
- Walk-In Closet
- 2 Full Bathrooms
- Soaking Tub
Outdoor Features
- Outdoor Storage
- Front Porch
Schools
- Nan Gray Davis Elementary School
- Katherine H Hankins Middle School
- Theodore High School
Utilities
- Central Air
- Heating Available
Community Details
- Hidden Pines Subdivision
- Gated Community
Listing and Financial Details
- Assessor Parcel Number 3802043001005064
Ownership History
Purchase Details
Home Financials for this Owner
Home Financials are based on the most recent Mortgage that was taken out on this home.Purchase Details
Purchase Details
Home Financials for this Owner
Home Financials are based on the most recent Mortgage that was taken out on this home.Similar Homes in Theodore, AL
Home Values in the Area
Average Home Value in this Area
Purchase History
| Date | Buyer | Sale Price | Title Company |
|---|---|---|---|
| Lund Joel W | $105,000 | Surety Land Title | |
| George Elizabeth Anne | -- | None Available | |
| Watts Elizabeth Anne George | $121,500 | Tga |
Mortgage History
| Date | Status | Borrower | Loan Amount |
|---|---|---|---|
| Open | Lund Joel W | $99,750 | |
| Previous Owner | Watts Elizabeth Anne George | $121,000 | |
| Previous Owner | Wenzel Ii William G | $79,210 |
Property History
| Date | Event | Price | Change | Sq Ft Price |
|---|---|---|---|---|
| 04/20/2017 04/20/17 | Sold | $105,000 | 0.0% | $77 / Sq Ft |
| 04/20/2017 04/20/17 | Sold | $105,000 | 0.0% | $77 / Sq Ft |
| 03/17/2017 03/17/17 | Pending | -- | -- | -- |
| 03/12/2017 03/12/17 | Pending | -- | -- | -- |
| 09/13/2016 09/13/16 | For Sale | $105,000 | 0.0% | $77 / Sq Ft |
| 05/09/2014 05/09/14 | Rented | $1,050 | -- | -- |
Tax History Compared to Growth
Tax History
| Year | Tax Paid | Tax Assessment Tax Assessment Total Assessment is a certain percentage of the fair market value that is determined by local assessors to be the total taxable value of land and additions on the property. | Land | Improvement |
|---|---|---|---|---|
| 2024 | $566 | $10,580 | $2,200 | $8,380 |
| 2023 | $566 | $10,480 | $2,000 | $8,480 |
| 2022 | $447 | $10,590 | $2,000 | $8,590 |
| 2021 | $438 | $10,410 | $2,000 | $8,410 |
| 2020 | $443 | $10,520 | $2,000 | $8,520 |
| 2019 | $444 | $10,540 | $0 | $0 |
| 2018 | $454 | $10,740 | $0 | $0 |
| 2017 | $1,047 | $21,580 | $0 | $0 |
| 2016 | $1,093 | $22,540 | $0 | $0 |
| 2013 | -- | $11,480 | $0 | $0 |
Agents Affiliated with this Home
-
Elaine Sessions

Seller's Agent in 2017
Elaine Sessions
Roberts Brothers West
(251) 751-1212
2 in this area
229 Total Sales
-
Timothy Wallace
T
Buyer's Agent in 2017
Timothy Wallace
Roberts Brothers Inc Dauphin I
(251) 510-0557
48 Total Sales
-
John Reeves

Seller's Agent in 2014
John Reeves
Reeves Rentals
(251) 661-4925
57 Total Sales
Map
Source: Gulf Coast MLS (Mobile Area Association of REALTORS®)
MLS Number: 0537576
APN: 38-02-04-3-001-005.064
- 6906 Red Cedar Dr
- 6725 Barnes Dr E
- 6303 Woodside Dr N
- 6343 Woodside Dr S
- 6363 Woodside Dr S
- 6621 Murphy McMillian Ct Unit 6
- 6419 Lillian Dr
- 6621 Murphy McMillan Ct
- 5936 Highway 90
- 6561 Sandra Dr
- 6611 Morgan Jackson Ct
- 6624 Morgan Jackson Ct
- 6731 Browder Dr
- 6751 Browder Dr
- 6721 Sandra Dr
- 0 Elmo Ave
- 0 Elmo Ave Unit 4 356707
- 0 Elmo Ave Unit 3 356706
- 0 Elmo Ave Unit 1 356705
- 0 Elmo Ave Unit 2 356704
- 6169 Magnolia Trace N
- 6163 Magnolia Trace N
- 6881 Gray Oaks Dr
- 6157 Magnolia Trace N
- 6156 Magnolia Trace N
- 6889 Gray Oaks Dr
- 6162 Magnolia Trace N Unit 2
- 6872 Gray Oaks Dr
- 6168 Magnolia Trace N
- 6174 Magnolia Trace N
- 6864 Gray Oaks Dr
- 6876 Magnolia Trace
- 6880 Gray Oaks Dr
- 6180 Magnolia Trace N
- 6856 Gray Oaks Dr
- 6882 Magnolia Trace
- 6897 Gray Oaks Dr
- 6888 Gray Oaks Dr
- 6888 Gray Oaks Dr Unit 2
- 6150 Magnolia Trace N
