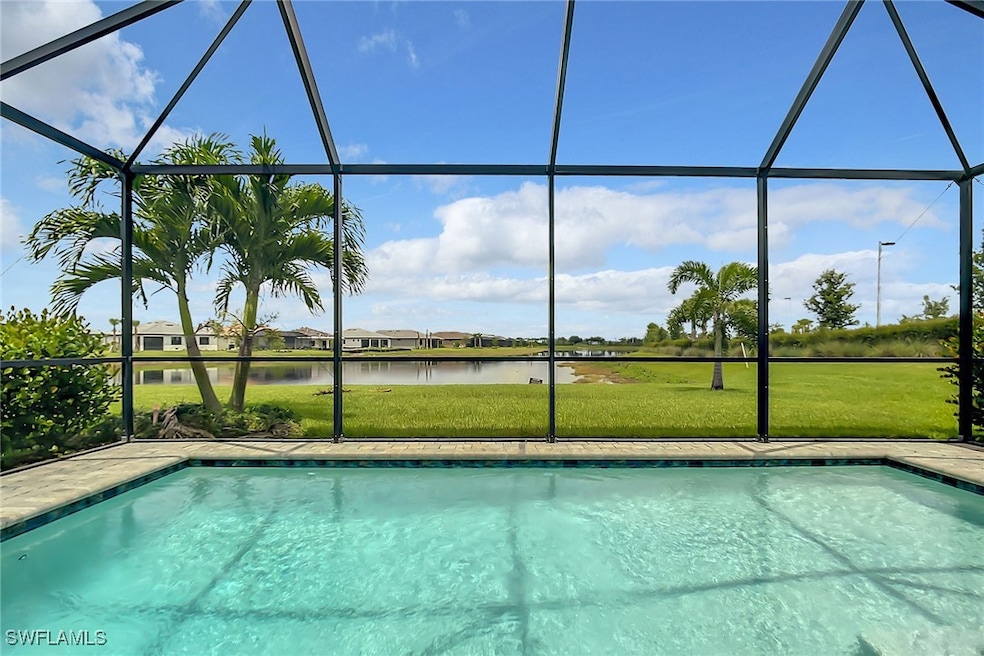
6169 Triumph Ln Immokalee, FL 34142
Highlights
- Lake Front
- Golf Course Community
- Concrete Pool
- Estates Elementary School Rated A-
- Fitness Center
- Gated Community
About This Home
As of June 2025POOL HOME - Shows like a model home! Upgraded with your own private pool on a premium oversized 9,652sqft lot at the end of a quiet & peaceful cul de sac. This tranquil single story, 2/2 home plus den, opens up to just under 900 sqft of very private caged lanai/decking and pool area with views over a beautiful lake which attracts interesting birds/wildlife. Located on the prestigious Del Webb Naples 55+ Golf Community in the up and coming Ave Maria area. The property, though self-contained with its own amenities, is within walking distance of the Oasis Clubhouse, included in your HOA, with facilities such as the community itself and Ave Maria. The present owners spent nearly 100k on upgrades from base model specs, including the premium oversized lot, lake, view, private pool & cage, stainless steel KitchenAid appliances, counter depth fridge, slide in range, 42" cabinets, subway tile splash backs, upgraded floor tiling! Open plan kitchen with center island flows through to the lounge area, 3 sliding black framed glass doors, framing the wonderful lake views. Further upgrades include comfort level granite counter tops in kitchen, bathrooms, 8ft doors, frameless glass shower door in master. The community boasts an optional 18 hole golf course, 2 clubhouses & a state of the art fitness center.
Last Agent to Sell the Property
Premier Sotheby's Int'l Realty License #656013013 Listed on: 04/09/2025

Home Details
Home Type
- Single Family
Est. Annual Taxes
- $5,460
Year Built
- Built in 2020
Lot Details
- 9,583 Sq Ft Lot
- Lot Dimensions are 55 x 160 x 82 x 145
- Lake Front
- Property fronts a private road
- Cul-De-Sac
- North Facing Home
- Oversized Lot
- Irregular Lot
- Sprinkler System
HOA Fees
Parking
- 2 Car Attached Garage
- Garage Door Opener
- Driveway
- Deeded Parking
Home Design
- Tile Roof
- Stucco
Interior Spaces
- 1,405 Sq Ft Home
- 1-Story Property
- Partially Furnished
- Ceiling Fan
- Single Hung Windows
- Entrance Foyer
- Great Room
- Combination Dining and Living Room
- Den
- Screened Porch
- Lake Views
Kitchen
- Range
- Microwave
- Freezer
- Dishwasher
- Disposal
Flooring
- Carpet
- Tile
Bedrooms and Bathrooms
- 2 Bedrooms
- Split Bedroom Floorplan
- Walk-In Closet
- 2 Full Bathrooms
- Dual Sinks
- Shower Only
- Separate Shower
Laundry
- Dryer
- Washer
Home Security
- Home Security System
- Security Gate
- High Impact Door
- Fire and Smoke Detector
Pool
- Concrete Pool
- In Ground Pool
- Screen Enclosure
Outdoor Features
- Screened Patio
Utilities
- Central Heating and Cooling System
- Underground Utilities
- High Speed Internet
- Cable TV Available
Listing and Financial Details
- Tax Lot 26
- Assessor Parcel Number 29817012343
Community Details
Overview
- Association fees include cable TV, golf, irrigation water, ground maintenance, reserve fund, road maintenance
- Association Phone (239) 455-2001
- Del Webb Subdivision
Recreation
- Golf Course Community
- Tennis Courts
- Community Basketball Court
- Community Playground
- Fitness Center
- Community Pool
- Dog Park
- Trails
Additional Features
- Clubhouse
- Gated Community
Ownership History
Purchase Details
Home Financials for this Owner
Home Financials are based on the most recent Mortgage that was taken out on this home.Purchase Details
Similar Homes in the area
Home Values in the Area
Average Home Value in this Area
Purchase History
| Date | Type | Sale Price | Title Company |
|---|---|---|---|
| Warranty Deed | $470,000 | Stewart Title Company | |
| Warranty Deed | $289,405 | Pgp Title |
Mortgage History
| Date | Status | Loan Amount | Loan Type |
|---|---|---|---|
| Open | $374,625 | VA |
Property History
| Date | Event | Price | Change | Sq Ft Price |
|---|---|---|---|---|
| 06/30/2025 06/30/25 | Sold | $470,000 | -5.1% | $335 / Sq Ft |
| 06/30/2025 06/30/25 | Pending | -- | -- | -- |
| 04/09/2025 04/09/25 | For Sale | $495,000 | -- | $352 / Sq Ft |
Tax History Compared to Growth
Tax History
| Year | Tax Paid | Tax Assessment Tax Assessment Total Assessment is a certain percentage of the fair market value that is determined by local assessors to be the total taxable value of land and additions on the property. | Land | Improvement |
|---|---|---|---|---|
| 2023 | $5,653 | $307,802 | $0 | $0 |
| 2022 | $5,460 | $279,820 | $0 | $0 |
| 2021 | $5,302 | $254,382 | $60,444 | $193,938 |
| 2020 | $2,583 | $57,638 | $57,638 | $0 |
| 2019 | $1,706 | $8,100 | $8,100 | $0 |
| 2018 | $1,706 | $8,100 | $8,100 | $0 |
| 2017 | $1,707 | $8,100 | $8,100 | $0 |
Agents Affiliated with this Home
-
Joe Ed Liska Jr
J
Seller's Agent in 2025
Joe Ed Liska Jr
Premier Sotheby's Int'l Realty
(239) 920-1912
2 in this area
7 Total Sales
-
Vicki Cipri

Buyer's Agent in 2025
Vicki Cipri
Premiere Plus Realty Company
(239) 370-1099
1 in this area
21 Total Sales
Map
Source: Florida Gulf Coast Multiple Listing Service
MLS Number: 225036713
APN: 29817012343






