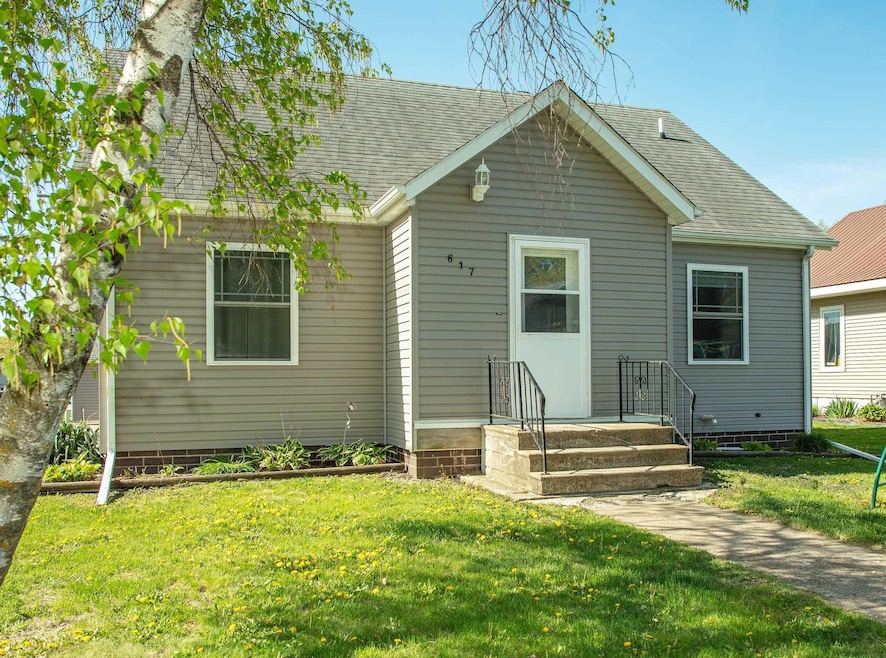
617 5th St Allison, IA 50602
Highlights
- 2 Car Detached Garage
- Forced Air Heating and Cooling System
- Ceiling Fan
- Patio
- Water Softener
About This Home
As of June 2025Welcome to this delightful 1.5-story home nestled in the heart of a friendly small town! Featuring 3 bedrooms and 2.5 baths, this move-in ready gem offers both comfort and character. The main level boasts two cozy bedrooms, a full bath, a spacious living room, and a beautifully updated kitchen with custom cabinets that flows seamlessly into the dining area—perfect for family gatherings. Upstairs, you'll find a large private bedroom retreat complete with a walk-in closet and a convenient half bath. The finished lower level adds even more living space with a warm and inviting family room, a 3/4 bath, a dedicated laundry area and storage room. Step outside and enjoy the peaceful setting with a detached 2-stall garage, an additional storage shed, and a fire-pit area ideal for relaxing evenings under the stars. With tasteful updates throughout and nothing left to do but move in, this charming home offers the perfect blend of space, style, and small-town charm.
Last Agent to Sell the Property
Berkshire Hathaway Home Services One Realty Centre License #S6156400 Listed on: 05/10/2025

Home Details
Home Type
- Single Family
Est. Annual Taxes
- $2,460
Year Built
- Built in 1940
Lot Details
- 6,300 Sq Ft Lot
- Lot Dimensions are 50 x 126
Home Design
- Block Foundation
- Shingle Roof
- Asphalt Roof
- Vinyl Siding
Interior Spaces
- 2,196 Sq Ft Home
- Ceiling Fan
- Fire and Smoke Detector
Kitchen
- Free-Standing Range
- Built-In Microwave
- Dishwasher
- Disposal
Bedrooms and Bathrooms
- 3 Bedrooms
Laundry
- Laundry on lower level
- Dryer
- Washer
Partially Finished Basement
- Interior Basement Entry
- Sump Pump
Parking
- 2 Car Detached Garage
- Garage Door Opener
Outdoor Features
- Patio
Schools
- North Butler Elementary And Middle School
- North Butler High School
Utilities
- Forced Air Heating and Cooling System
- Vented Exhaust Fan
- Gas Water Heater
- Water Softener
Listing and Financial Details
- Assessor Parcel Number 0625257002
Ownership History
Purchase Details
Home Financials for this Owner
Home Financials are based on the most recent Mortgage that was taken out on this home.Purchase Details
Home Financials for this Owner
Home Financials are based on the most recent Mortgage that was taken out on this home.Similar Homes in Allison, IA
Home Values in the Area
Average Home Value in this Area
Purchase History
| Date | Type | Sale Price | Title Company |
|---|---|---|---|
| Warranty Deed | $177,000 | None Listed On Document | |
| Warranty Deed | $155,000 | None Listed On Document |
Mortgage History
| Date | Status | Loan Amount | Loan Type |
|---|---|---|---|
| Open | $116,900 | New Conventional | |
| Previous Owner | $139,500 | New Conventional | |
| Previous Owner | $18,000 | Unknown | |
| Previous Owner | $160,000 | Construction | |
| Previous Owner | $18,000 | Unknown | |
| Closed | $15,500 | No Value Available |
Property History
| Date | Event | Price | Change | Sq Ft Price |
|---|---|---|---|---|
| 06/23/2025 06/23/25 | Sold | $176,900 | -4.3% | $81 / Sq Ft |
| 05/16/2025 05/16/25 | Pending | -- | -- | -- |
| 05/10/2025 05/10/25 | For Sale | $184,900 | -- | $84 / Sq Ft |
Tax History Compared to Growth
Tax History
| Year | Tax Paid | Tax Assessment Tax Assessment Total Assessment is a certain percentage of the fair market value that is determined by local assessors to be the total taxable value of land and additions on the property. | Land | Improvement |
|---|---|---|---|---|
| 2024 | $2,236 | $135,510 | $7,430 | $128,080 |
| 2023 | $1,738 | $135,510 | $7,430 | $128,080 |
| 2022 | $1,650 | $98,470 | $7,430 | $91,040 |
| 2021 | $1,598 | $98,470 | $7,430 | $91,040 |
| 2020 | $1,598 | $87,910 | $7,430 | $80,480 |
| 2019 | $1,466 | $81,310 | $0 | $0 |
| 2018 | $1,560 | $81,310 | $0 | $0 |
| 2017 | $1,580 | $81,310 | $0 | $0 |
| 2016 | $1,360 | $69,860 | $0 | $0 |
| 2015 | $1,360 | $69,860 | $0 | $0 |
| 2014 | $1,344 | $69,860 | $0 | $0 |
Agents Affiliated with this Home
-

Seller's Agent in 2025
Emily Schut
Berkshire Hathaway Home Services One Realty Centre
(319) 239-1194
74 Total Sales
-

Buyer's Agent in 2025
Chad Campbell
Campbell-Mellema Realty, LLC
(319) 415-3951
137 Total Sales
Map
Source: Northeast Iowa Regional Board of REALTORS®
MLS Number: NBR20252123
APN: 0625257002






