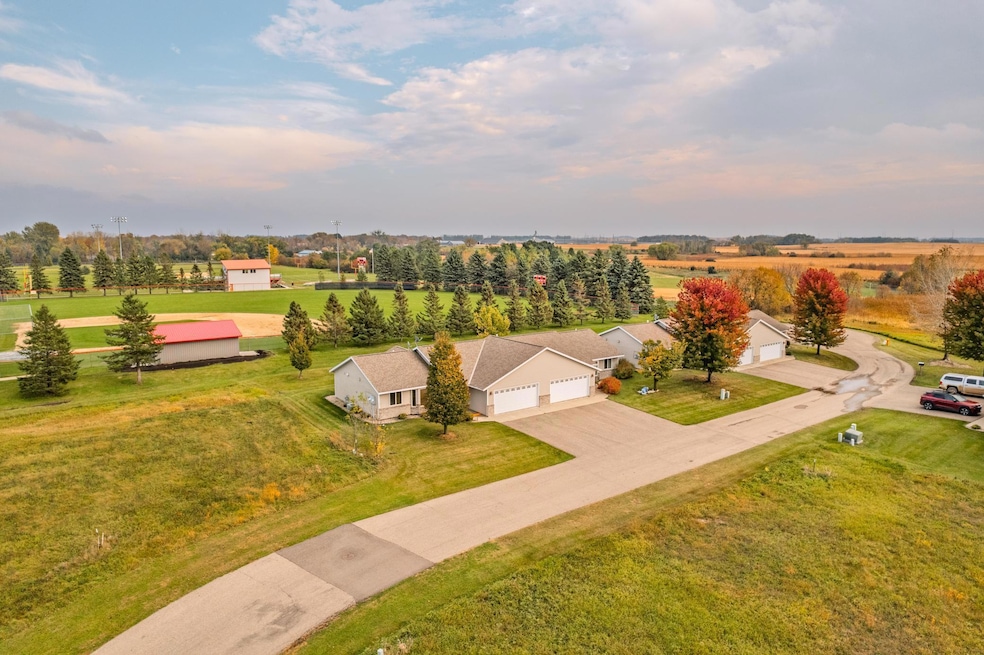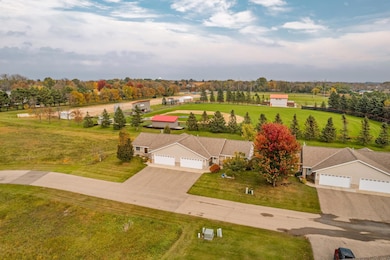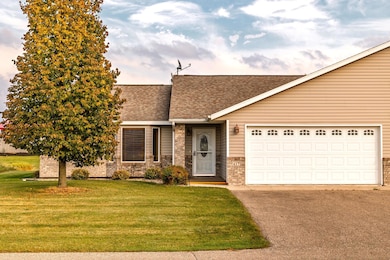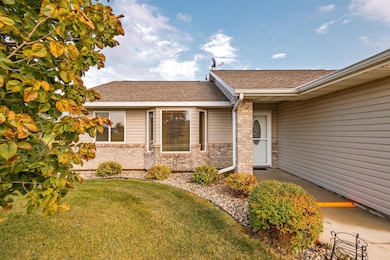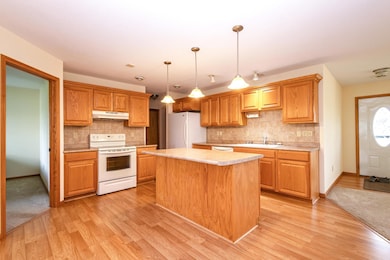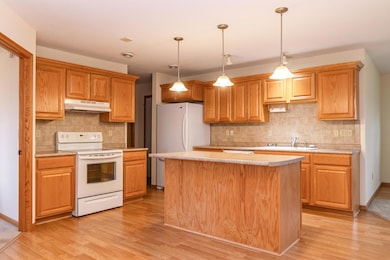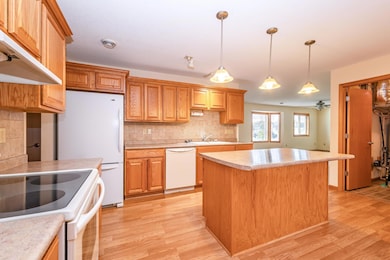617 6th Ave W Osakis, MN 56360
Estimated payment $1,695/month
Total Views
1,249
2
Beds
2
Baths
1,364
Sq Ft
$183
Price per Sq Ft
Highlights
- Sun or Florida Room
- 2 Car Attached Garage
- No Interior Steps
- Osakis Secondary School Rated 9+
- Living Room
- 1-Story Property
About This Home
Welcome to this well maintained 2-bedroom, 2-bath single-level home located in a quiet HOA community in Osakis. Nestled on a dead-end road near the Osakis sports complex, this property offers the perfect blend of privacy, convenience, and low-maintenance living. Whether you're looking to downsize, retire, or simply enjoy single-level living, this home is designed for comfort.
Townhouse Details
Home Type
- Townhome
Est. Annual Taxes
- $3,020
Year Built
- Built in 2006
Lot Details
- 3,049 Sq Ft Lot
- Lot Dimensions are 49x65x49x65
HOA Fees
- $125 Monthly HOA Fees
Parking
- 2 Car Attached Garage
Home Design
- Twin Home
- Vinyl Siding
Interior Spaces
- 1,364 Sq Ft Home
- 1-Story Property
- Living Room
- Dining Room
- Sun or Florida Room
Bedrooms and Bathrooms
- 2 Bedrooms
Additional Features
- No Interior Steps
- Forced Air Heating and Cooling System
Community Details
- Association fees include lawn care, ground maintenance, snow removal
- Hendricks Addition Homeowners Association, Phone Number (320) 859-4336
- Hendricks Add Subdivision
Listing and Financial Details
- Assessor Parcel Number 930639618
Map
Create a Home Valuation Report for This Property
The Home Valuation Report is an in-depth analysis detailing your home's value as well as a comparison with similar homes in the area
Home Values in the Area
Average Home Value in this Area
Tax History
| Year | Tax Paid | Tax Assessment Tax Assessment Total Assessment is a certain percentage of the fair market value that is determined by local assessors to be the total taxable value of land and additions on the property. | Land | Improvement |
|---|---|---|---|---|
| 2025 | $3,020 | $247,100 | $9,100 | $238,000 |
| 2024 | $3,020 | $240,000 | $9,400 | $230,600 |
| 2023 | $2,972 | $231,300 | $9,400 | $221,900 |
| 2022 | $2,698 | $220,900 | $9,200 | $211,700 |
| 2021 | $2,618 | $188,700 | $9,200 | $179,500 |
| 2020 | $2,624 | $178,500 | $9,200 | $169,300 |
| 2019 | $2,482 | $172,600 | $9,200 | $163,400 |
| 2018 | $2,302 | $166,600 | $9,200 | $157,400 |
| 2017 | $2,286 | $162,100 | $9,200 | $152,900 |
| 2016 | $2,104 | $158,789 | $8,924 | $149,865 |
| 2015 | $2,040 | $0 | $0 | $0 |
| 2014 | -- | $150,900 | $9,200 | $141,700 |
Source: Public Records
Property History
| Date | Event | Price | List to Sale | Price per Sq Ft |
|---|---|---|---|---|
| 10/20/2025 10/20/25 | For Sale | $250,000 | -- | $183 / Sq Ft |
Source: NorthstarMLS
Purchase History
| Date | Type | Sale Price | Title Company |
|---|---|---|---|
| Quit Claim Deed | -- | None Available | |
| Warranty Deed | $176,900 | None Available | |
| Warranty Deed | $43,000 | None Available |
Source: Public Records
Source: NorthstarMLS
MLS Number: 6806530
APN: 93-0639-618
Nearby Homes
- 480 W Main St Unit B8
- 2106 Runestone Ave
- 1770 10th Ave E
- 1825 Oakview Ave SE
- 4727 Arbor Crossing SE
- 404 S Mckay Ave
- 1701 6th Ave E
- 1115 6th Ave E
- 825 34th Ave E
- 701 34th Ave E
- 720 22nd Ave E
- 1102 Kenwood St
- 408 Lake St
- 1505 Irving St Unit Lower Unit
- 1814 Fillmore St
- 605 30th Ave W Unit 12
- 1414 41st Ave W
- 1321 S Darling Dr NW Unit 7
- 800 Main St N
- 6806 Sunset Strip NW
