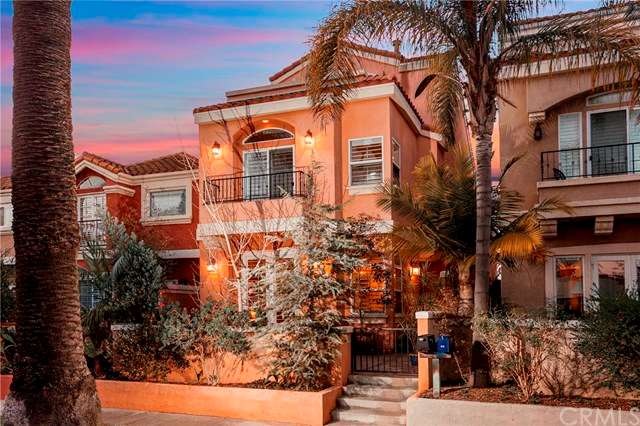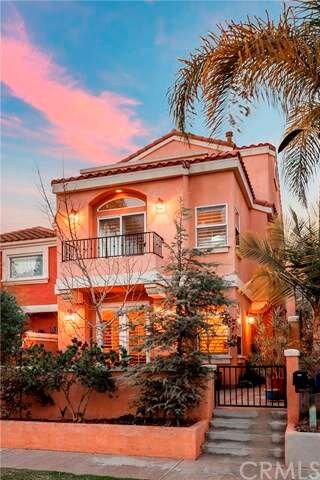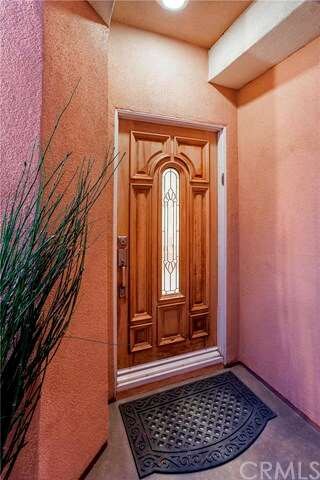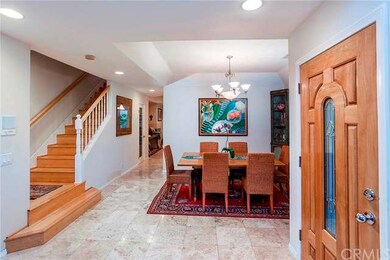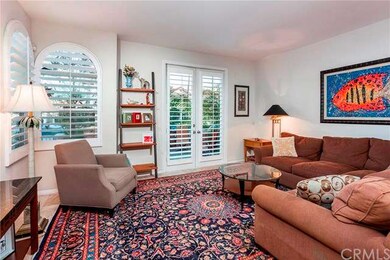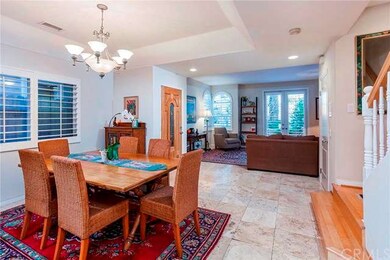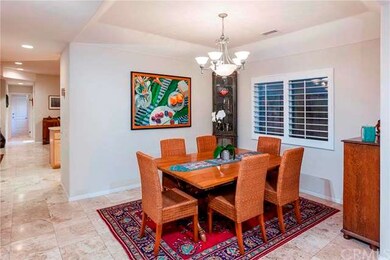
Highlights
- Primary Bedroom Suite
- City Lights View
- Fireplace in Primary Bedroom
- Agnes L. Smith Elementary Rated A-
- Open Floorplan
- Deck
About This Home
As of January 2022Elegant home located just 6 blocks to the sandy beach. Stunning home on a raised lot with spacious sun drenched patio. Front door opens into the entry with travertine flooring throughout the main level. Formal sitting room with French doors leading out to the front patio. Chefs dream kitchen has rich granite counters with custom backsplash and pendant lighting. Spacious kitchen island is perfect for food prepping or entertaining with counter seating. Family room is right off the kitchen with stone surround fireplace and ceiling fan. Gorgeous home also boasts a private back patio. Second floor greets you with open family room with vaulted ceilings and fireplace as well as a half bath for guests. Jack and Jill bedrooms in the back also have vaulted ceilings, window seats and a bathroom with dual sinks, tile counters and tons of storage. Master bedroom includes sliding glass door to Juliette balcony, a cozy fireplace and large walk in closet. Spa like master bath has separate tub and shower, dual sinks and ample storage. Third floor bonus room is perfect for office, game room or guest quarters. Oversized balcony with beautiful views. Steps to the beach, Pacific City, HB Pier and Main St.
Home Details
Home Type
- Single Family
Est. Annual Taxes
- $24,194
Year Built
- Built in 2001 | Remodeled
Lot Details
- 2,938 Sq Ft Lot
- Property fronts an alley
- Paved or Partially Paved Lot
- Front Yard
Parking
- 2 Car Direct Access Garage
- Parking Available
- Single Garage Door
Property Views
- City Lights
- Mountain
- Neighborhood
Home Design
- Traditional Architecture
- Slab Foundation
- Tile Roof
- Stucco
Interior Spaces
- 2,772 Sq Ft Home
- 3-Story Property
- Open Floorplan
- Cathedral Ceiling
- Ceiling Fan
- Recessed Lighting
- Plantation Shutters
- Window Screens
- French Doors
- Sliding Doors
- Panel Doors
- Entryway
- Family Room with Fireplace
- Family Room Off Kitchen
- Bonus Room with Fireplace
- Loft
- Laundry Room
Kitchen
- Open to Family Room
- Eat-In Kitchen
- Dishwasher
- Kitchen Island
- Granite Countertops
- Disposal
Flooring
- Carpet
- Stone
Bedrooms and Bathrooms
- 3 Bedrooms
- Fireplace in Primary Bedroom
- All Upper Level Bedrooms
- Primary Bedroom Suite
- Walk-In Closet
- Jack-and-Jill Bathroom
Outdoor Features
- Balcony
- Deck
- Slab Porch or Patio
Utilities
- Forced Air Heating System
- Sewer Paid
Community Details
- No Home Owners Association
Listing and Financial Details
- Tax Lot 1
- Tax Tract Number 617
- Assessor Parcel Number 02409332
Ownership History
Purchase Details
Home Financials for this Owner
Home Financials are based on the most recent Mortgage that was taken out on this home.Purchase Details
Home Financials for this Owner
Home Financials are based on the most recent Mortgage that was taken out on this home.Purchase Details
Home Financials for this Owner
Home Financials are based on the most recent Mortgage that was taken out on this home.Purchase Details
Home Financials for this Owner
Home Financials are based on the most recent Mortgage that was taken out on this home.Purchase Details
Purchase Details
Home Financials for this Owner
Home Financials are based on the most recent Mortgage that was taken out on this home.Purchase Details
Purchase Details
Home Financials for this Owner
Home Financials are based on the most recent Mortgage that was taken out on this home.Purchase Details
Home Financials for this Owner
Home Financials are based on the most recent Mortgage that was taken out on this home.Purchase Details
Home Financials for this Owner
Home Financials are based on the most recent Mortgage that was taken out on this home.Similar Homes in the area
Home Values in the Area
Average Home Value in this Area
Purchase History
| Date | Type | Sale Price | Title Company |
|---|---|---|---|
| Grant Deed | $2,075,000 | First American Title Company | |
| Grant Deed | $1,215,000 | First American Title Company | |
| Interfamily Deed Transfer | -- | Ticor Title Company | |
| Interfamily Deed Transfer | -- | None Available | |
| Grant Deed | -- | None Available | |
| Interfamily Deed Transfer | -- | None Available | |
| Interfamily Deed Transfer | -- | None Available | |
| Interfamily Deed Transfer | -- | Orange Coast Title | |
| Interfamily Deed Transfer | -- | None Available | |
| Interfamily Deed Transfer | -- | Fidelity National Title | |
| Interfamily Deed Transfer | -- | -- | |
| Interfamily Deed Transfer | -- | Lawyers Title Company | |
| Grant Deed | $685,000 | First American Title Ins Co |
Mortgage History
| Date | Status | Loan Amount | Loan Type |
|---|---|---|---|
| Previous Owner | $913,210 | Adjustable Rate Mortgage/ARM | |
| Previous Owner | $972,000 | New Conventional | |
| Previous Owner | $140,000 | Purchase Money Mortgage | |
| Previous Owner | $736,000 | New Conventional | |
| Previous Owner | $701,250 | Balloon | |
| Previous Owner | $483,000 | No Value Available | |
| Previous Owner | $485,000 | No Value Available |
Property History
| Date | Event | Price | Change | Sq Ft Price |
|---|---|---|---|---|
| 06/26/2023 06/26/23 | Rented | $8,500 | 0.0% | -- |
| 05/24/2023 05/24/23 | Price Changed | $8,500 | -5.6% | $3 / Sq Ft |
| 05/15/2023 05/15/23 | Price Changed | $9,000 | -5.3% | $3 / Sq Ft |
| 04/10/2023 04/10/23 | For Rent | $9,500 | +11.8% | -- |
| 03/31/2022 03/31/22 | Rented | $8,500 | 0.0% | -- |
| 03/23/2022 03/23/22 | Under Contract | -- | -- | -- |
| 03/12/2022 03/12/22 | For Rent | $8,500 | 0.0% | -- |
| 01/10/2022 01/10/22 | Sold | $2,075,000 | +5.1% | $749 / Sq Ft |
| 12/15/2021 12/15/21 | For Sale | $1,975,000 | +62.6% | $712 / Sq Ft |
| 04/01/2016 04/01/16 | Sold | $1,215,000 | -2.7% | $438 / Sq Ft |
| 03/03/2016 03/03/16 | Pending | -- | -- | -- |
| 01/06/2016 01/06/16 | For Sale | $1,249,000 | -- | $451 / Sq Ft |
Tax History Compared to Growth
Tax History
| Year | Tax Paid | Tax Assessment Tax Assessment Total Assessment is a certain percentage of the fair market value that is determined by local assessors to be the total taxable value of land and additions on the property. | Land | Improvement |
|---|---|---|---|---|
| 2025 | $24,194 | $2,202,006 | $1,713,607 | $488,399 |
| 2024 | $24,194 | $2,158,830 | $1,680,007 | $478,823 |
| 2023 | $23,663 | $2,116,500 | $1,647,065 | $469,435 |
| 2022 | $15,105 | $1,355,353 | $915,609 | $439,744 |
| 2021 | $14,822 | $1,328,778 | $897,656 | $431,122 |
| 2020 | $14,727 | $1,315,154 | $888,452 | $426,702 |
| 2019 | $14,547 | $1,289,367 | $871,031 | $418,336 |
| 2018 | $14,320 | $1,264,086 | $853,952 | $410,134 |
| 2017 | $14,129 | $1,239,300 | $837,207 | $402,093 |
| 2016 | $9,572 | $1,044,180 | $631,501 | $412,679 |
| 2015 | $9,480 | $841,993 | $431,220 | $410,773 |
| 2014 | -- | $825,500 | $422,773 | $402,727 |
Agents Affiliated with this Home
-

Seller's Agent in 2023
Alvin Gels
Coldwell Banker Realty
(949) 887-5982
8 Total Sales
-

Seller's Agent in 2022
Jen McKeen
BHHS CA Properties
(714) 998-7250
1 in this area
50 Total Sales
-

Seller's Agent in 2022
Jody Clegg
Compass
(714) 536-9292
51 in this area
401 Total Sales
-

Seller Co-Listing Agent in 2022
Chris McKeen
BHHS CA Properties
(714) 308-6055
1 in this area
52 Total Sales
-

Buyer's Agent in 2016
Rob Brandon
(949) 275-5578
2 in this area
60 Total Sales
-
B
Buyer's Agent in 2016
Bob Brandeland
Coldwell Banker Realty
(916) 601-5706
1 in this area
31 Total Sales
Map
Source: California Regional Multiple Listing Service (CRMLS)
MLS Number: OC16002534
APN: 024-093-32
- 708 Main St
- 506 7th St
- 945 10th St
- 949 10th St
- 201 Indianapolis Ave
- 607 12th St
- 208 Indianapolis Ave
- 326 6th St
- 316 6th St
- 321 5th St
- 715 Olive Ave
- 204 Lincoln Ave
- 613 13th St
- 519 13th St
- 414 Main St Unit 400
- 414 Main St Unit 310
- 414 Main St Unit 230
- 414 Main St Unit 430
- 414 Main St Unit 200
- 414 Main St Unit 210
