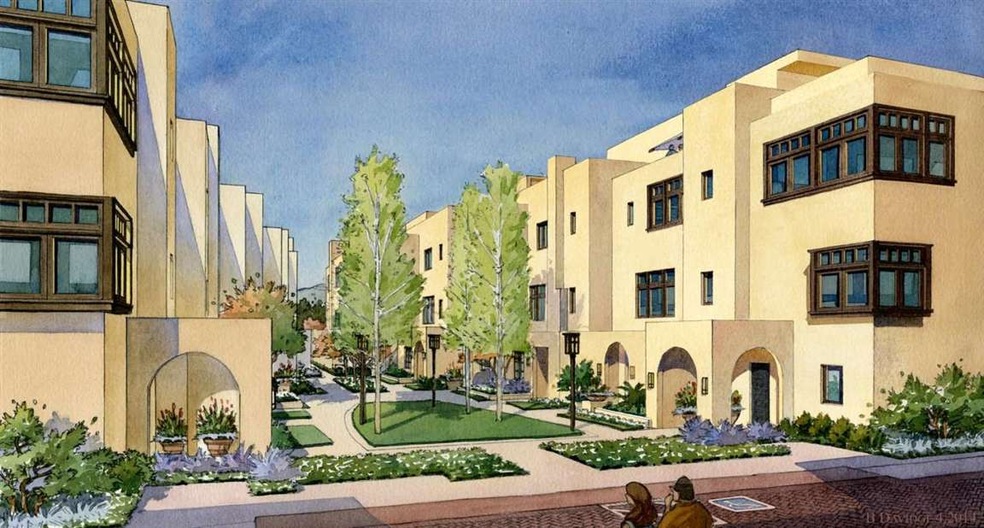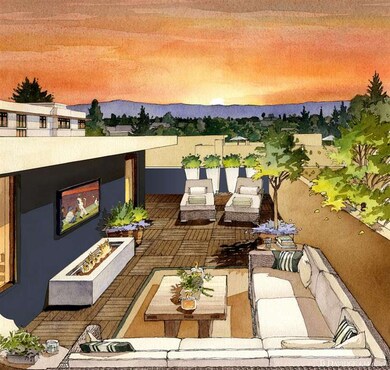
617 Allerton Loop Campbell, CA 95008
San Tomas Aquinos NeighborhoodHighlights
- Mountain View
- Wood Flooring
- Den
- George C. Payne Elementary School Rated A-
- Granite Countertops
- Open to Family Room
About This Home
As of May 2022Penny Lane is a brand new townhome community in Campbell, featuring modern architecture, open floorplans, and unique, spacious, private rooftop decks with views. This home features 3 bedrooms, plus a den on the 1st floor, 2.5 bathrooms, an open kitchen with island & family room area, hardwood at the 2nd floor living areas, and other custom finishes. This community is close to great schools, a vibrant downtown, and conveniently located for an easy commute.
Last Agent to Sell the Property
Charles R. Baldwin, Broker License #00939200 Listed on: 02/13/2015
Last Buyer's Agent
Lisa Wang
Judy Wang Realtors License #01412983

Townhouse Details
Home Type
- Townhome
Est. Annual Taxes
- $20,260
Year Built
- Built in 2015 | Under Construction
Parking
- 2 Car Garage
Home Design
- Flat Roof Shape
- Slab Foundation
- Tar and Gravel Roof
Interior Spaces
- 1,654 Sq Ft Home
- 3-Story Property
- Double Pane Windows
- Combination Dining and Living Room
- Den
- Mountain Views
Kitchen
- Open to Family Room
- Breakfast Bar
- Oven or Range
- Microwave
- Dishwasher
- Kitchen Island
- Granite Countertops
- Disposal
Flooring
- Wood
- Carpet
- Tile
- Vinyl
Bedrooms and Bathrooms
- 3 Bedrooms
Home Security
Utilities
- Forced Air Zoned Heating System
- Separate Meters
- Individual Gas Meter
Listing and Financial Details
- Assessor Parcel Number 307-38-004
Community Details
Overview
- Property has a Home Owners Association
- Association fees include exterior painting, insurance - common area, insurance - hazard, insurance - structure, maintenance - common area, management fee, reserves
- 65 Units
- Compass Management Association
- Built by Penny Lane
Pet Policy
- Limit on the number of pets
Security
- Fire Sprinkler System
Ownership History
Purchase Details
Purchase Details
Home Financials for this Owner
Home Financials are based on the most recent Mortgage that was taken out on this home.Purchase Details
Purchase Details
Purchase Details
Home Financials for this Owner
Home Financials are based on the most recent Mortgage that was taken out on this home.Similar Homes in the area
Home Values in the Area
Average Home Value in this Area
Purchase History
| Date | Type | Sale Price | Title Company |
|---|---|---|---|
| Grant Deed | -- | None Listed On Document | |
| Grant Deed | $1,810,000 | Old Republic Title | |
| Interfamily Deed Transfer | -- | First American Title | |
| Interfamily Deed Transfer | -- | First American Title | |
| Grant Deed | $935,000 | First American Title |
Mortgage History
| Date | Status | Loan Amount | Loan Type |
|---|---|---|---|
| Previous Owner | $1,424,000 | New Conventional | |
| Previous Owner | $535,000 | Adjustable Rate Mortgage/ARM |
Property History
| Date | Event | Price | Change | Sq Ft Price |
|---|---|---|---|---|
| 05/17/2022 05/17/22 | Sold | $1,810,000 | +29.5% | $1,092 / Sq Ft |
| 04/20/2022 04/20/22 | Pending | -- | -- | -- |
| 04/15/2022 04/15/22 | For Sale | $1,398,000 | +49.5% | $843 / Sq Ft |
| 05/01/2015 05/01/15 | Sold | $935,000 | 0.0% | $565 / Sq Ft |
| 02/17/2015 02/17/15 | Pending | -- | -- | -- |
| 02/13/2015 02/13/15 | For Sale | $935,000 | -- | $565 / Sq Ft |
Tax History Compared to Growth
Tax History
| Year | Tax Paid | Tax Assessment Tax Assessment Total Assessment is a certain percentage of the fair market value that is determined by local assessors to be the total taxable value of land and additions on the property. | Land | Improvement |
|---|---|---|---|---|
| 2024 | $20,260 | $1,550,000 | $775,000 | $775,000 |
| 2023 | $20,961 | $1,590,000 | $795,000 | $795,000 |
| 2022 | $14,389 | $1,058,910 | $529,455 | $529,455 |
| 2021 | $14,064 | $1,038,148 | $519,074 | $519,074 |
| 2020 | $13,775 | $1,027,504 | $513,752 | $513,752 |
| 2019 | $13,239 | $1,007,358 | $503,679 | $503,679 |
| 2018 | $12,871 | $987,606 | $493,803 | $493,803 |
| 2017 | $12,694 | $968,242 | $484,121 | $484,121 |
| 2016 | $12,000 | $949,258 | $474,629 | $474,629 |
| 2015 | $2,426 | $136,394 | $136,394 | $0 |
Agents Affiliated with this Home
-
Yvonne Dong

Seller's Agent in 2022
Yvonne Dong
Intero Real Estate Services
(650) 382-7243
1 in this area
89 Total Sales
-

Buyer's Agent in 2022
Dominique Borz
1 Team Realtors
(408) 768-2037
1 in this area
12 Total Sales
-
Charles Baldwin
C
Seller's Agent in 2015
Charles Baldwin
Charles R. Baldwin, Broker
(408) 423-7110
1 in this area
68 Total Sales
-
L
Buyer's Agent in 2015
Lisa Wang
Judy Wang Realtors
(408) 439-8315
3 Total Sales
Map
Source: MLSListings
MLS Number: ML81450635
APN: 307-61-003
- 597 Valley Forge Way Unit 4
- 561 Valley Forge Way Unit 4
- 3392 Merrimac Dr
- 3598 Payne Ave Unit 5
- 649 Del Roy Ct
- 3308 Valley Forge Way
- 414 Queens Ct
- 1325 Merrivale Square W
- 1070 Boise Dr
- 1329 Essex Way
- 197 Branbury Dr
- 3439 Payne Ave
- 3290 Payne Ave
- 1323 Wylie Way
- 104 Hardy Ave
- 3178 Williamsburg Dr
- 3170 Williamsburg Dr
- 1389 Stockbridge Dr
- 51 Jim Elder Dr
- 970 Hedegard Ave

