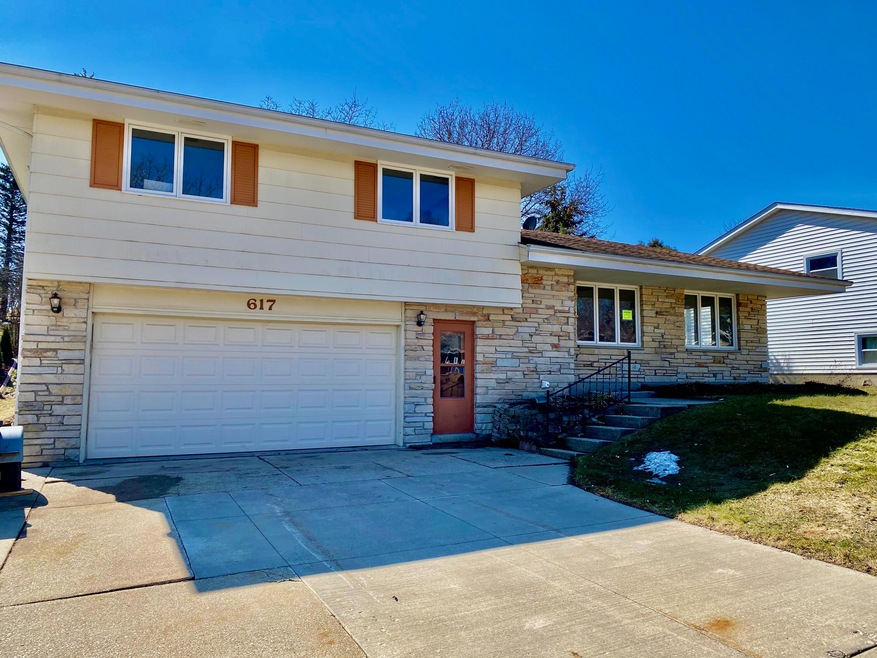
617 Cabrini Cir West Bend, WI 53095
Estimated Value: $394,000 - $430,000
Highlights
- Deck
- Main Floor Bedroom
- 2 Car Attached Garage
- McLane Elementary School Rated A-
- Cul-De-Sac
- Level Entry For Accessibility
About This Home
As of November 2022One Party Listing - Comp purposes only. Completely renovated quad level. All bathrooms re-done as well as new kitchen and new master bathroom
Last Agent to Sell the Property
Keller Williams Prestige License #58727-90 Listed on: 11/17/2022

Home Details
Home Type
- Single Family
Est. Annual Taxes
- $3,891
Year Built
- 1975
Lot Details
- 0.25 Acre Lot
- Cul-De-Sac
Parking
- 2 Car Attached Garage
- Driveway
Home Design
- Vinyl Siding
Interior Spaces
- 1,922 Sq Ft Home
- Multi-Level Property
Kitchen
- Oven
- Range
- Microwave
- Dishwasher
- Kitchen Island
Bedrooms and Bathrooms
- 4 Bedrooms
- Main Floor Bedroom
Partially Finished Basement
- Basement Fills Entire Space Under The House
- Sump Pump
Accessible Home Design
- Level Entry For Accessibility
Outdoor Features
- Deck
- Shed
Schools
- Badger Middle School
Utilities
- Forced Air Heating and Cooling System
- Heating System Uses Natural Gas
- High Speed Internet
- Cable TV Available
Listing and Financial Details
- Assessor Parcel Number 291 11192310415
Ownership History
Purchase Details
Home Financials for this Owner
Home Financials are based on the most recent Mortgage that was taken out on this home.Purchase Details
Similar Homes in West Bend, WI
Home Values in the Area
Average Home Value in this Area
Purchase History
| Date | Buyer | Sale Price | Title Company |
|---|---|---|---|
| Waech William C | $350,000 | Multiple | |
| Riffel King J | -- | None Available |
Mortgage History
| Date | Status | Borrower | Loan Amount |
|---|---|---|---|
| Open | Waech William C | $315,000 | |
| Previous Owner | Riffel King J | $100,000 | |
| Previous Owner | King King J | $28,000 | |
| Previous Owner | Riffel | $5,000 | |
| Previous Owner | King King J | $15,000 |
Property History
| Date | Event | Price | Change | Sq Ft Price |
|---|---|---|---|---|
| 02/15/2023 02/15/23 | Off Market | $350,000 | -- | -- |
| 11/17/2022 11/17/22 | For Sale | $350,000 | 0.0% | $182 / Sq Ft |
| 11/09/2022 11/09/22 | Sold | $350,000 | -- | $182 / Sq Ft |
Tax History Compared to Growth
Tax History
| Year | Tax Paid | Tax Assessment Tax Assessment Total Assessment is a certain percentage of the fair market value that is determined by local assessors to be the total taxable value of land and additions on the property. | Land | Improvement |
|---|---|---|---|---|
| 2024 | $4,563 | $352,000 | $60,900 | $291,100 |
| 2023 | $4,062 | $218,000 | $51,500 | $166,500 |
| 2022 | $3,795 | $218,000 | $51,500 | $166,500 |
| 2021 | $3,891 | $218,000 | $51,500 | $166,500 |
| 2020 | $3,834 | $218,000 | $51,500 | $166,500 |
| 2019 | $3,707 | $218,000 | $51,500 | $166,500 |
| 2018 | $3,600 | $218,000 | $51,500 | $166,500 |
| 2017 | $3,276 | $178,300 | $51,500 | $126,800 |
| 2016 | $3,295 | $178,300 | $51,500 | $126,800 |
| 2015 | $3,380 | $178,300 | $51,500 | $126,800 |
| 2014 | $3,380 | $178,300 | $51,500 | $126,800 |
| 2013 | $3,653 | $178,300 | $51,500 | $126,800 |
Agents Affiliated with this Home
-
Andrew Kuehl
A
Seller's Agent in 2022
Andrew Kuehl
Keller Williams Prestige
(262) 707-6875
13 in this area
76 Total Sales
Map
Source: Metro MLS
MLS Number: 1818495
APN: 1119-231-0415
- 2704 S Main St
- 1034 Terrace Dr
- 1306 Eder Ln Unit D
- 1521 Ridgewood Dr
- 1502 Ridgewood Dr Unit D-7
- 1420 Hidden Fields Dr
- 1333 Sylvan Way
- 1333 Schloemer Dr
- 1507 Clarence Ct Unit 5
- 822 Highlandview Dr
- 1071 Anchor Ave
- 1063 Anchor Ave
- 1117 Anchor Ave
- 644 S 7th Ave
- 1125 Anchor Ave
- 239 W Paradise Dr
- 1818 Woodridge Rd
- 173 W Paradise Dr
- 167 W Paradise Dr
- 713 S Indiana Ave
- 617 Cabrini Cir
- 611 Cabrini Cir
- 621 Cabrini Cir
- 618 Cabrini Cir
- 627 Cabrini Cir
- 607 Cabrini Cir
- 612 Cabrini Cir
- 624 Cabrini Cir
- 628 Cabrini Cir
- 603 Cabrini Cir
- 616 Vine St
- 606 Cabrini Cir
- 624 Vine St
- 639 Cabrini Cir
- 600 Cabrini Cir
- 640 Cabrini Cir
- 1127 S 7th Ave
- 638 Vine St
- 610 Vine St
- 1105 S 7th Ave
