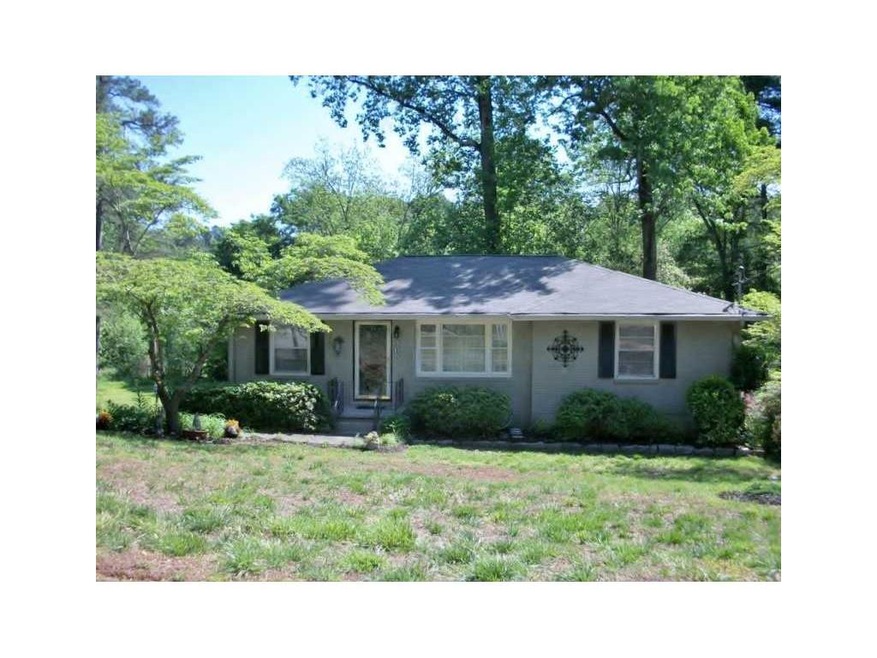
$500,000
- 2 Beds
- 2 Baths
- 1,546 Sq Ft
- 725 Brown Place
- Decatur, GA
Walk to breweries, bike to Decatur, stay for the front porch hangs.Welcome to 725 Brown Place. This beautifully maintained 2-bedroom, 2-bath brick ranch offers space, storage, and serious charm in one of the most connected and community-driven neighborhoods in the area. Tucked just behind the Waffle House Museum at Sam’s Crossing, this small pocket rarely sees homes hit the market.Inside, you’ll
Richard Reid Direct Link Realty, Inc
