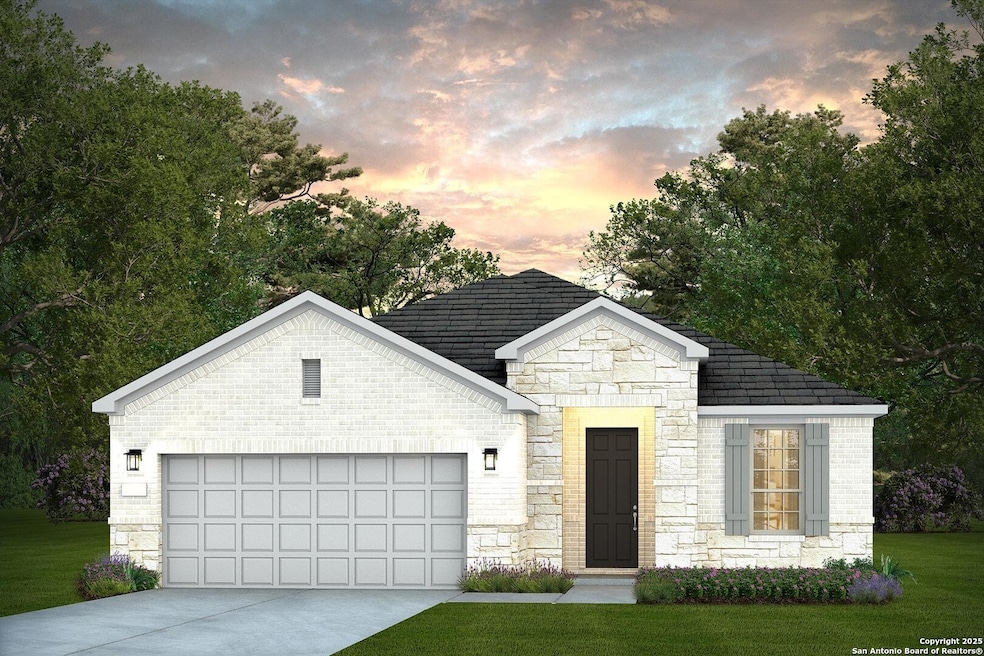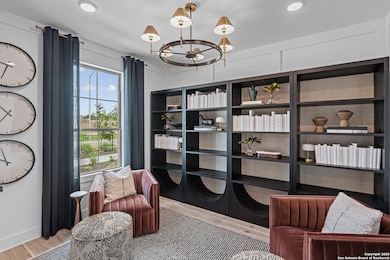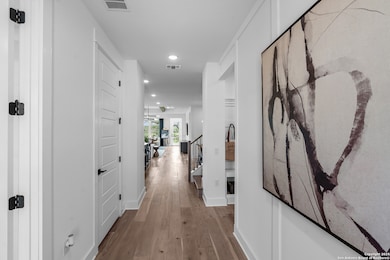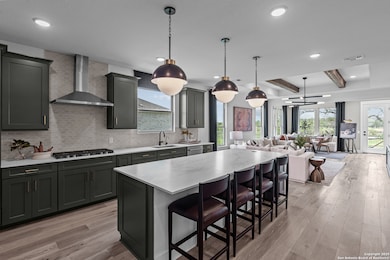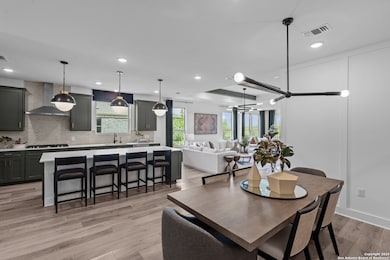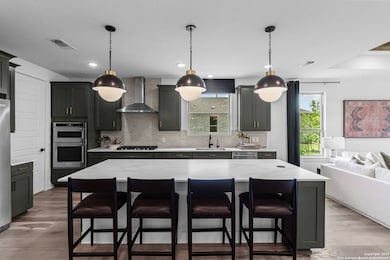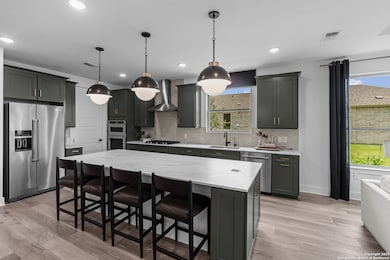NEW CONSTRUCTION
$5K PRICE DROP
617 Dayflower Ln New Braunfels, TX 78132
Estimated payment $3,510/month
2
Beds
2
Baths
1,880
Sq Ft
$276
Price per Sq Ft
Highlights
- New Construction
- Solid Surface Countertops
- Sport Court
- Clubhouse
- Community Pool
- Covered Patio or Porch
About This Home
*Available NOW!* Discover the perfect floor plan for active adults with Mainstay. The Mainstay kitchen offers clear sight lines, ideal for entertaining and feeling connected to loved ones. Enjoy spacious living, private bedroom retreats, and ample storage with this new home design, all designed to enhance your lifestyle and make every day more enjoyable.
Home Details
Home Type
- Single Family
Year Built
- Built in 2025 | New Construction
Lot Details
- 6,098 Sq Ft Lot
- Lot Dimensions: 50
- Level Lot
- Sprinkler System
HOA Fees
- $250 Monthly HOA Fees
Home Design
- Brick Exterior Construction
- Slab Foundation
- Composition Roof
- Roof Vent Fans
- Radiant Barrier
- Masonry
Interior Spaces
- 1,880 Sq Ft Home
- Property has 1 Level
- Double Pane Windows
- Low Emissivity Windows
- Ceramic Tile Flooring
- Fire and Smoke Detector
- Washer Hookup
Kitchen
- Eat-In Kitchen
- Built-In Oven
- Gas Cooktop
- Stove
- Microwave
- Ice Maker
- Dishwasher
- Solid Surface Countertops
- Disposal
Bedrooms and Bathrooms
- 2 Bedrooms
- 2 Full Bathrooms
Parking
- 2 Car Garage
- Garage Door Opener
- Driveway Level
Schools
- Lamar Elementary School
- Oak Run Middle School
- New Braun High School
Utilities
- Central Heating and Cooling System
- SEER Rated 13-15 Air Conditioning Units
- Heating System Uses Natural Gas
- Programmable Thermostat
- Gas Water Heater
- Cable TV Available
Additional Features
- Handicap Shower
- ENERGY STAR Qualified Equipment
- Covered Patio or Porch
Listing and Financial Details
- Legal Lot and Block 4 / 56
- Seller Concessions Offered
Community Details
Overview
- $350 HOA Transfer Fee
- Veramendi Association
- Built by Pulte Homes
- Del Webb Veramendi Subdivision
- Mandatory home owners association
Amenities
- Clubhouse
Recreation
- Sport Court
- Community Pool
- Park
- Trails
Map
Create a Home Valuation Report for This Property
The Home Valuation Report is an in-depth analysis detailing your home's value as well as a comparison with similar homes in the area
Home Values in the Area
Average Home Value in this Area
Property History
| Date | Event | Price | List to Sale | Price per Sq Ft |
|---|---|---|---|---|
| 11/19/2025 11/19/25 | Price Changed | $519,040 | -1.0% | $276 / Sq Ft |
| 11/08/2025 11/08/25 | Off Market | -- | -- | -- |
| 11/05/2025 11/05/25 | For Sale | $524,040 | -- | $279 / Sq Ft |
Source: San Antonio Board of REALTORS®
Source: San Antonio Board of REALTORS®
MLS Number: 1920593
Nearby Homes
- 2242 Pinyon Dr
- 2238 Pinyon Dr
- 613 Dayflower Ln
- 625 Dayflower Ln
- 2227 Pinyon Dr
- 2087 Green Ash Ave
- 2083 Green Ash Ave
- 386 Cloudveil
- 2089 Pinyon Dr
- 2085 Pinyon Dr
- 1791 Hueco Springs Loop Rd
- 1461 White Water Rd
- 560 Bluff Ridge Ct
- 781 Mary Preiss Dr
- 810 Bluff Ridge Ct
- 746 Borchers Blvd
- 1922 Lyndon St
- 639 Bluff Ridge Ct
- 1826 Nettletree Rd
- 1845 Nettletree Rd
- 150 Word Pkwy
- 2015 Oak Run Pkwy
- 1057 Easy Gruene Unit 33
- 1057 Easy Gruene
- 977 Easy Gruene
- 1652 Gruene Pass
- 737 Groudsel Ave
- 1015 Lime Gruene
- 2083 Cowan Dr
- 301 Castlewood Dr
- 2209 Hoja Ave
- 350 Nightshade Trail
- 2052 Gruene Rd
- 966 Shady Brook
- 969 N Liberty Ave
- 214 Dallas St
- 968 Mulberry Ave
- 960 Canyon Dr Unit 960
- 960 Canyon Dr
- 129 E Torrey St
