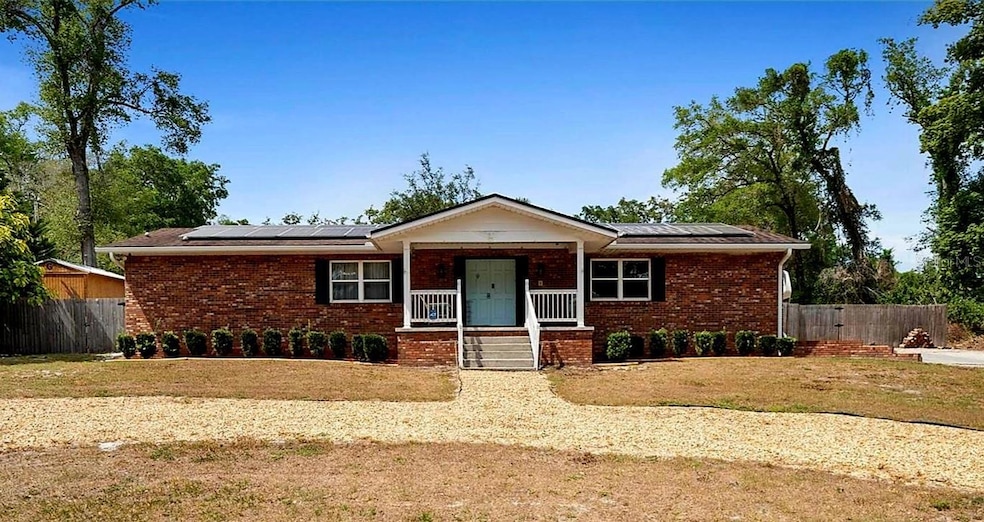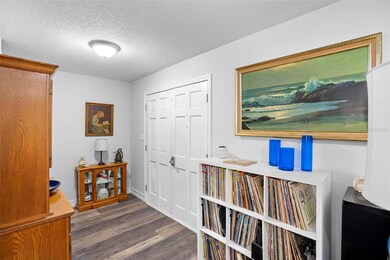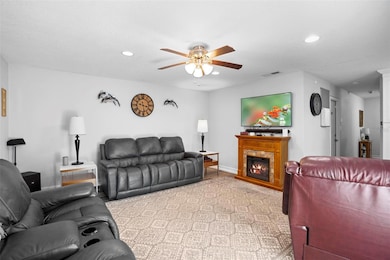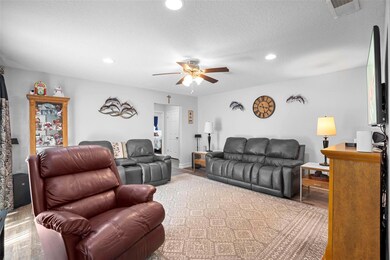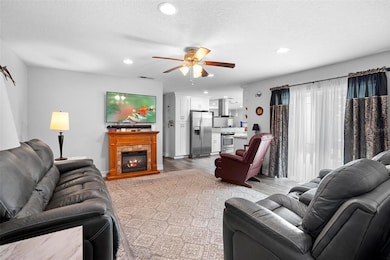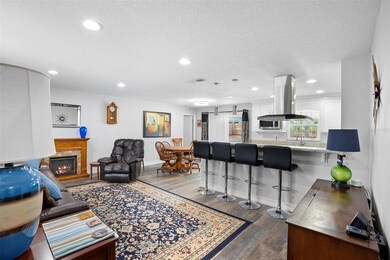617 E Citrus St Altamonte Springs, FL 32701
Estimated payment $2,672/month
Highlights
- RV Access or Parking
- Solar Power System
- Property is near public transit
- Lyman High School Rated A-
- Open Floorplan
- Traditional Architecture
About This Home
Under contract-accepting backup offers. ***PRICE REDUCTION*** Turn-key comfort, character & clean energy! Welcome to your sunshine-filled sanctuary tucked away on a quiet dead-end street in the heart of Altamonte Springs! This 4-bedroom, 2-bath beauty is loaded with updates, charm, and the kind of features that make everyday living most enjoyable. Step inside and be wowed by light-colored, wood-look laminate flooring that flows throughout the home. The kitchen is in the heart of the home with solid wood cabinets, stone countertops, stainless appliances and hooded stove. The open layout invites in plenty of natural light, and the updated windows let the Florida sunshine pour in. This home boasts R-38 attic insulation and attic fans for maximum efficiency and year-round comfort. You'll also love the tankless water heater for endless hot showers and solar panels to keep those energy bills low. The epoxy-finished garage is a dream for hobbyists. Park your RV with pride—there’s RV parking, a U-shaped driveway, and an extended garage + driveway combo to fit all your toys and guests. And yep, no HOA, so bring the boat, trailer, or whatever your heart desires. Rain gutters have been added for smart water management, and a newer wood privacy fence encloses the spacious backyard—perfect for parties or pets. Large wood shed with metal roofing for extra storage with hurricane protection straps installed. Located just minutes from I4,Cranes Roost Park, Altamonte Mall, shopping, dining, and major roadways, you’ll have the best of Altamonte at your fingertips. Energy-efficient, low-maintenance, and packed with upgrades, this home isn’t just move-in ready—it’s live-your-best-life ready.
Listing Agent
PREFERRED REAL ESTATE BROKERS II Brokerage Phone: 407-440-4900 License #3292559 Listed on: 04/28/2025

Home Details
Home Type
- Single Family
Est. Annual Taxes
- $3,695
Year Built
- Built in 1973
Lot Details
- 0.39 Acre Lot
- Lot Dimensions are 120x141
- Street terminates at a dead end
- South Facing Home
- Wood Fence
- Oversized Lot
- Well Sprinkler System
- Property is zoned R-1AA
Parking
- 2 Car Attached Garage
- Parking Pad
- Oversized Parking
- Side Facing Garage
- Garage Door Opener
- Circular Driveway
- On-Street Parking
- RV Access or Parking
Home Design
- Traditional Architecture
- Brick Exterior Construction
- Slab Foundation
- Shingle Roof
- Block Exterior
Interior Spaces
- 2,086 Sq Ft Home
- 1-Story Property
- Open Floorplan
- Ceiling Fan
- Window Treatments
- French Doors
- Sliding Doors
- Family Room Off Kitchen
- L-Shaped Dining Room
Kitchen
- Range with Range Hood
- Dishwasher
- Granite Countertops
- Solid Wood Cabinet
- Disposal
Flooring
- Laminate
- Concrete
- Vinyl
Bedrooms and Bathrooms
- 4 Bedrooms
- Split Bedroom Floorplan
- Walk-In Closet
- Jack-and-Jill Bathroom
- 2 Full Bathrooms
- Makeup or Vanity Space
- Bathtub with Shower
- Shower Only
- Rain Shower Head
- Multiple Shower Heads
Laundry
- Laundry in Garage
- Washer and Electric Dryer Hookup
Outdoor Features
- Patio
- Shed
- Rain Gutters
- Front Porch
Schools
- Altamonte Elementary School
- Milwee Middle School
- Lyman High School
Utilities
- Central Heating and Cooling System
- Thermostat
- 1 Water Well
- Tankless Water Heater
- Water Softener
- 1 Septic Tank
- High Speed Internet
- Cable TV Available
Additional Features
- Solar Power System
- Property is near public transit
Community Details
- No Home Owners Association
- Sanlando Subdivision
Listing and Financial Details
- Visit Down Payment Resource Website
- Legal Lot and Block 15 / 49
- Assessor Parcel Number 12-21-29-5BD-4900-0150
Map
Home Values in the Area
Average Home Value in this Area
Tax History
| Year | Tax Paid | Tax Assessment Tax Assessment Total Assessment is a certain percentage of the fair market value that is determined by local assessors to be the total taxable value of land and additions on the property. | Land | Improvement |
|---|---|---|---|---|
| 2024 | $3,694 | $297,520 | -- | -- |
| 2023 | $3,606 | $288,854 | $0 | $0 |
| 2021 | $3,440 | $272,273 | $87,500 | $184,773 |
| 2020 | $3,679 | $248,368 | $0 | $0 |
| 2019 | $3,521 | $233,484 | $0 | $0 |
| 2018 | $3,233 | $210,580 | $0 | $0 |
| 2017 | $1,671 | $139,142 | $0 | $0 |
| 2016 | $1,688 | $137,234 | $0 | $0 |
| 2015 | $1,498 | $135,333 | $0 | $0 |
| 2014 | $1,498 | $134,259 | $0 | $0 |
Property History
| Date | Event | Price | List to Sale | Price per Sq Ft | Prior Sale |
|---|---|---|---|---|---|
| 11/06/2025 11/06/25 | Pending | -- | -- | -- | |
| 10/17/2025 10/17/25 | For Sale | $449,000 | 0.0% | $215 / Sq Ft | |
| 10/16/2025 10/16/25 | Off Market | $449,000 | -- | -- | |
| 08/14/2025 08/14/25 | Price Changed | $449,000 | -1.3% | $215 / Sq Ft | |
| 08/08/2025 08/08/25 | Price Changed | $455,000 | -2.2% | $218 / Sq Ft | |
| 07/16/2025 07/16/25 | Price Changed | $465,000 | +1.8% | $223 / Sq Ft | |
| 07/01/2025 07/01/25 | For Sale | $457,000 | 0.0% | $219 / Sq Ft | |
| 06/30/2025 06/30/25 | Off Market | $457,000 | -- | -- | |
| 06/19/2025 06/19/25 | Price Changed | $457,000 | -0.4% | $219 / Sq Ft | |
| 05/19/2025 05/19/25 | Price Changed | $459,000 | -1.3% | $220 / Sq Ft | |
| 04/28/2025 04/28/25 | For Sale | $465,000 | +44.0% | $223 / Sq Ft | |
| 09/30/2020 09/30/20 | Sold | $323,000 | -0.6% | $155 / Sq Ft | View Prior Sale |
| 08/19/2020 08/19/20 | Pending | -- | -- | -- | |
| 08/18/2020 08/18/20 | Price Changed | $324,999 | -1.5% | $156 / Sq Ft | |
| 08/13/2020 08/13/20 | Price Changed | $329,800 | 0.0% | $158 / Sq Ft | |
| 08/10/2020 08/10/20 | For Sale | $329,900 | 0.0% | $158 / Sq Ft | |
| 08/06/2020 08/06/20 | Pending | -- | -- | -- | |
| 07/30/2020 07/30/20 | Price Changed | $329,900 | -2.9% | $158 / Sq Ft | |
| 07/26/2020 07/26/20 | Price Changed | $339,900 | -2.9% | $163 / Sq Ft | |
| 07/24/2020 07/24/20 | For Sale | $349,900 | +20.7% | $168 / Sq Ft | |
| 02/26/2018 02/26/18 | Sold | $290,000 | +0.3% | $139 / Sq Ft | View Prior Sale |
| 02/09/2018 02/09/18 | Pending | -- | -- | -- | |
| 02/08/2018 02/08/18 | For Sale | $289,000 | -- | $139 / Sq Ft |
Purchase History
| Date | Type | Sale Price | Title Company |
|---|---|---|---|
| Quit Claim Deed | -- | -- | |
| Quit Claim Deed | -- | None Listed On Document | |
| Warranty Deed | $323,000 | Brokers Ttl Of Longwood I Ll | |
| Warranty Deed | $323,000 | Brokers Title | |
| Warranty Deed | $290,000 | Southern Title & Abstract In | |
| Warranty Deed | $93,300 | Southern Title & Abstract In |
Mortgage History
| Date | Status | Loan Amount | Loan Type |
|---|---|---|---|
| Previous Owner | $290,700 | New Conventional | |
| Previous Owner | $232,000 | New Conventional | |
| Previous Owner | $169,000 | New Conventional |
Source: Stellar MLS
MLS Number: O6301695
APN: 12-21-29-5BD-4900-0150
- 681 Greywood Dr
- 613 Lake Ave
- 546 Alpine St
- 730 Florida Blvd
- 800 Lake Marion Dr
- 457 E Highland St
- 858 Lake Marion Dr
- 440 E Orange St
- 988 Palm Springs Dr
- 412 E Orange St
- 456 Windmeadows St
- 793 1st St
- 552 Windmeadows St
- 0 Baywood St
- 138 Meadowlark Dr
- 334 Windmeadows St Unit 334
- 1221 Arden St
- 224 Adelaide Blvd
- 800 Orange Grove Dr
- 222 Windmeadows St
