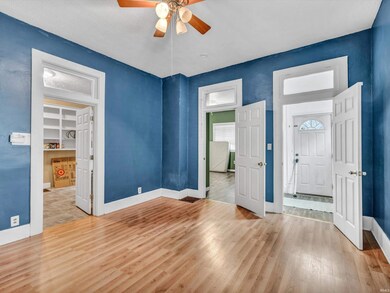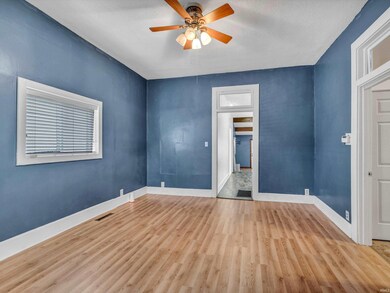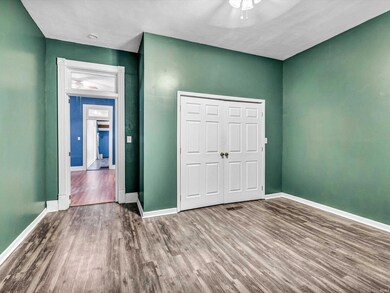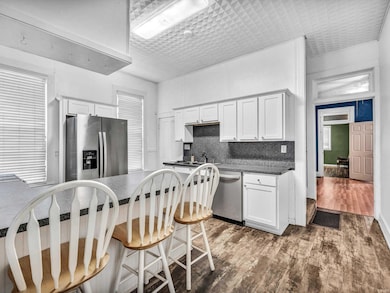
617 E Columbia St Evansville, IN 47711
Estimated Value: $105,000 - $126,789
Highlights
- Primary Bedroom Suite
- Vaulted Ceiling
- 2.5 Car Detached Garage
- North High School Rated A-
- Beamed Ceilings
- Eat-In Kitchen
About This Home
As of March 2024Immediate possession. Spacious 3 bedroom 1 full bath home on a double lot. One bedroom on the main floor. Full bath has a walk in shower and dual vanity. Detached 2.5 car garage, storage building and fully fenced yard. Two living spaces and extra large main floor laundry room. Floored attic access provides a lot of storage as well as a full unfinished basement. All appliances including washer/dryer are included with the home.
Last Agent to Sell the Property
Extreme RE Real Estate Brokerage Email: jennifer@extremere.com Listed on: 01/25/2024
Home Details
Home Type
- Single Family
Est. Annual Taxes
- $443
Year Built
- Built in 1908
Lot Details
- 0.27 Acre Lot
- Lot Dimensions are 74x144
- Privacy Fence
- Chain Link Fence
- Level Lot
Parking
- 2.5 Car Detached Garage
- Garage Door Opener
- Gravel Driveway
Home Design
- Shingle Roof
- Vinyl Construction Material
Interior Spaces
- 1,745 Sq Ft Home
- 2-Story Property
- Beamed Ceilings
- Vaulted Ceiling
- Storage In Attic
Kitchen
- Eat-In Kitchen
- Kitchen Island
- Laminate Countertops
Flooring
- Carpet
- Laminate
Bedrooms and Bathrooms
- 3 Bedrooms
- Primary Bedroom Suite
- 1 Full Bathroom
- Double Vanity
Basement
- Basement Fills Entire Space Under The House
- Sump Pump
- Block Basement Construction
Schools
- Delaware Elementary School
- North Middle School
- North High School
Utilities
- Forced Air Heating and Cooling System
- Heating System Uses Gas
- Cable TV Available
Additional Features
- Patio
- Suburban Location
Listing and Financial Details
- Assessor Parcel Number 82-06-20-025-102.002-029
Ownership History
Purchase Details
Home Financials for this Owner
Home Financials are based on the most recent Mortgage that was taken out on this home.Purchase Details
Home Financials for this Owner
Home Financials are based on the most recent Mortgage that was taken out on this home.Purchase Details
Home Financials for this Owner
Home Financials are based on the most recent Mortgage that was taken out on this home.Similar Homes in Evansville, IN
Home Values in the Area
Average Home Value in this Area
Purchase History
| Date | Buyer | Sale Price | Title Company |
|---|---|---|---|
| Smith Logan | $110,000 | None Listed On Document | |
| Farmer Allison C | -- | None Available | |
| Thorne Dakota R | -- | Regional Title Services Llc |
Mortgage History
| Date | Status | Borrower | Loan Amount |
|---|---|---|---|
| Open | Smith Logan | $108,007 | |
| Previous Owner | Farmer Allison C | $82,100 | |
| Previous Owner | Thorne Dakota R | $73,641 |
Property History
| Date | Event | Price | Change | Sq Ft Price |
|---|---|---|---|---|
| 03/08/2024 03/08/24 | Sold | $110,000 | +10.1% | $63 / Sq Ft |
| 01/27/2024 01/27/24 | Pending | -- | -- | -- |
| 01/25/2024 01/25/24 | For Sale | $99,900 | +15.5% | $57 / Sq Ft |
| 06/26/2020 06/26/20 | Sold | $86,500 | 0.0% | $50 / Sq Ft |
| 05/10/2020 05/10/20 | Pending | -- | -- | -- |
| 05/04/2020 05/04/20 | For Sale | $86,500 | +15.3% | $50 / Sq Ft |
| 02/08/2019 02/08/19 | Sold | $75,000 | 0.0% | $43 / Sq Ft |
| 12/02/2018 12/02/18 | Pending | -- | -- | -- |
| 07/19/2018 07/19/18 | For Sale | $75,000 | -- | $43 / Sq Ft |
Tax History Compared to Growth
Tax History
| Year | Tax Paid | Tax Assessment Tax Assessment Total Assessment is a certain percentage of the fair market value that is determined by local assessors to be the total taxable value of land and additions on the property. | Land | Improvement |
|---|---|---|---|---|
| 2024 | $628 | $74,200 | $7,300 | $66,900 |
| 2023 | $500 | $60,300 | $6,600 | $53,700 |
| 2022 | $443 | $60,600 | $6,600 | $54,000 |
| 2021 | $566 | $67,200 | $6,600 | $60,600 |
| 2020 | $549 | $67,400 | $6,600 | $60,800 |
| 2019 | $591 | $63,900 | $6,600 | $57,300 |
| 2018 | $1,387 | $64,000 | $6,600 | $57,400 |
| 2017 | $1,384 | $63,500 | $6,600 | $56,900 |
| 2016 | $1,393 | $63,800 | $6,600 | $57,200 |
| 2014 | $1,364 | $62,400 | $6,600 | $55,800 |
| 2013 | -- | $63,000 | $6,600 | $56,400 |
Agents Affiliated with this Home
-
Jennifer Stallings

Seller's Agent in 2024
Jennifer Stallings
Extreme RE Real Estate
(812) 470-1708
170 Total Sales
-
Austin Lame

Buyer's Agent in 2024
Austin Lame
Berkshire Hathaway HomeServices Indiana Realty
(812) 706-9625
80 Total Sales
-
Rick Marshall
R
Seller's Agent in 2020
Rick Marshall
ERA FIRST ADVANTAGE REALTY, INC
(812) 483-9203
62 Total Sales
-

Seller's Agent in 2019
Rick Stephens
KELLER WILLIAMS CAPITAL REALTY
(812) 459-7425
Map
Source: Indiana Regional MLS
MLS Number: 202402525
APN: 82-06-20-025-102.002-029
- 719 E Columbia St
- 707 E Iowa St
- 509 E Iowa St
- 902 N Garvin St
- 414 E Virginia St
- 757 E Delaware St
- 1018 N Garvin St
- 800 E Virginia St
- 216 E Delaware St
- 635 E Louisiana St
- 1115 N Elliott St
- 210-212 N Sherman St
- 606 E Illinois St
- 116 E Virginia St
- 608 610 E Illinois St
- 215 E Florida St
- 306 308 E Florida St
- 616 N Main St
- 321 E Tennessee St
- 1413 N Elliott St
- 617 E Columbia St
- 619 E Columbia St
- 621 E Columbia St
- 623 E Columbia St
- 627 E Columbia St
- 629 E Columbia St
- 616 E Delaware St
- 618 E Delaware St
- 620 E Delaware St
- 614 E Delaware St
- 622 E Delaware St
- 624 E Delaware St
- 618 E Columbia St
- 616 E Columbia St
- 626 E Delaware St
- 612 E Columbia St
- 622 E Columbia St
- 610 E Columbia St
- 628 E Delaware St
- 624 E Columbia St






