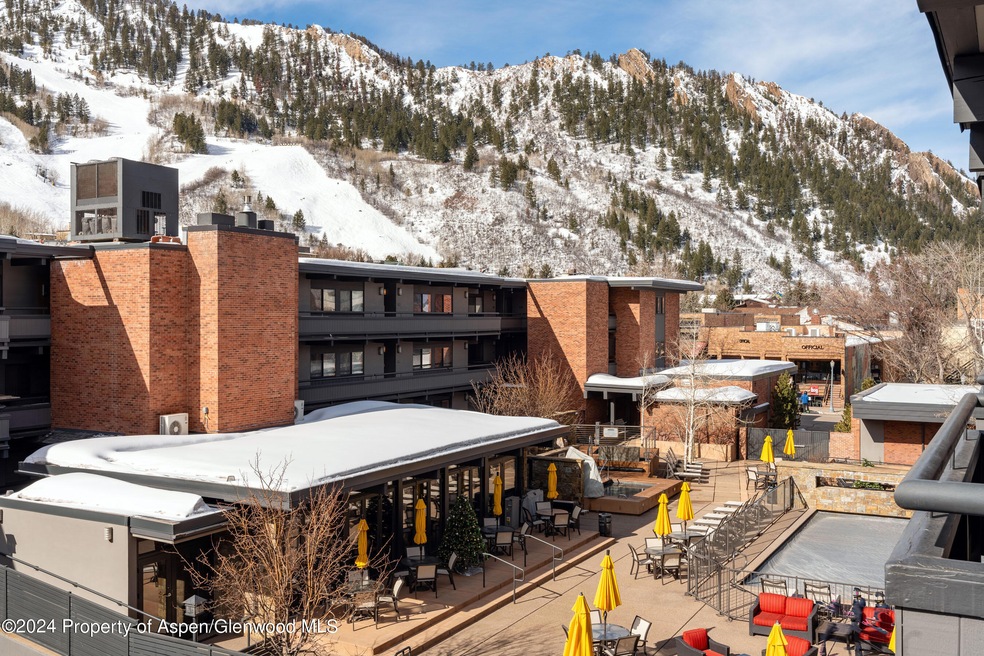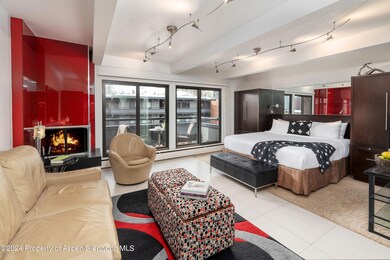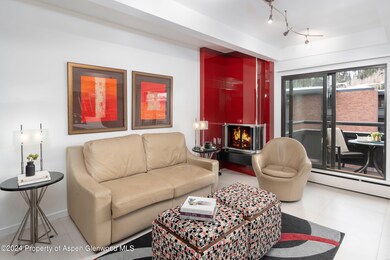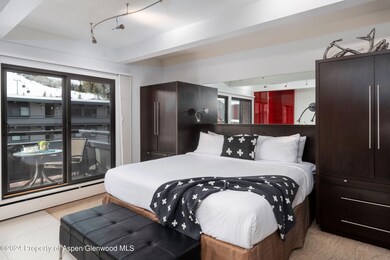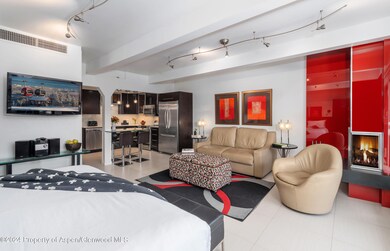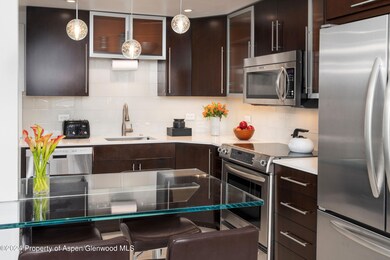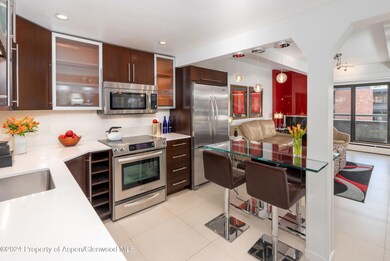
Highlights
- Fitness Center
- Spa
- Furnished
- Aspen Middle School Rated A-
- Ski Lockers
- 3-minute walk to Wagner Park Playground
About This Home
As of July 2024Located in the heart of Aspen, this is a rare opportunity to enjoy the ultimate in downtown living - with balcony views of Aspen Mountain. The Aspen Square is one of the most sought-after condominium properties in the core. The location, just 60 steps from the Aspen Mountain gondola, ensures that you'll enjoy first tracks on epic powder days as well as being just a short walk to après-skiing, nightlife, restaurants, shopping and the Aspen Art Museum. This ideally located third floor studio enjoys a cozy fireplace, views of Aspen Mountain, and offers a private balcony from which to sip your morning coffee or afternoon tea.
Amenities include front desk, concierge, outdoor pool, hot tubs, fire pit, gym, courtyard, elevator, conference space, free internet, lock-off owner closet, underground parking, and daily housekeeping. Your investment is professionally managed and booked by the Aspen Square team.
Last Agent to Sell the Property
Aspen Snowmass Sotheby's International Realty - Hyman Mall Brokerage Phone: (970) 925-6060 License #EA1318349 Listed on: 03/19/2024

Co-Listed By
Aspen Snowmass Sotheby's International Realty - Hyman Mall Brokerage Phone: (970) 925-6060 License #FA40008852
Last Buyer's Agent
Aspen Snowmass Sotheby's International Realty - Hyman Mall Brokerage Phone: (970) 925-6060 License #FA40008852
Property Details
Home Type
- Condominium
Est. Annual Taxes
- $3,818
Year Built
- Built in 1969
Lot Details
- South Facing Home
- Landscaped
- Property is in excellent condition
HOA Fees
- $1,836 Monthly HOA Fees
Home Design
- Brick Veneer
- Membrane Roofing
- Stucco Exterior
Interior Spaces
- 1 Full Bathroom
- 496 Sq Ft Home
- 1-Story Property
- Furnished
- Wood Burning Fireplace
- Window Treatments
- Property Views
Kitchen
- Oven
- Stove
- Range
- Microwave
- Dishwasher
Parking
- Carport
- Common or Shared Parking
Pool
- Spa
- Outdoor Pool
Utilities
- Central Air
- Heating System Uses Natural Gas
- Baseboard Heating
- Hot Water Heating System
- Natural Gas Not Available
- Water Rights Not Included
- Internet Available
- Cable TV Available
Additional Features
- Handicap Accessible
- Patio
- Mineral Rights Excluded
Listing and Financial Details
- Assessor Parcel Number 273718243012
Community Details
Overview
- Association fees include contingency fund, firewood, management, sewer, unit heat, insurance, water, trash, snow removal, ground maintenance, electricity, cable TV, internet
- Aspen Square Subdivision
- On-Site Maintenance
Amenities
- Meeting Room
- Laundry Facilities
Recreation
- Fitness Center
- Ski Lockers
- Snow Removal
Security
- Front Desk in Lobby
- Resident Manager or Management On Site
Ownership History
Purchase Details
Home Financials for this Owner
Home Financials are based on the most recent Mortgage that was taken out on this home.Purchase Details
Home Financials for this Owner
Home Financials are based on the most recent Mortgage that was taken out on this home.Similar Homes in Aspen, CO
Home Values in the Area
Average Home Value in this Area
Purchase History
| Date | Type | Sale Price | Title Company |
|---|---|---|---|
| Special Warranty Deed | $1,800,000 | Land Title Guarantee | |
| Warranty Deed | $912,500 | Title Co Of The Rockies |
Mortgage History
| Date | Status | Loan Amount | Loan Type |
|---|---|---|---|
| Open | $1,440,000 | New Conventional | |
| Previous Owner | $730,000 | Adjustable Rate Mortgage/ARM | |
| Previous Owner | $200,000 | Credit Line Revolving |
Property History
| Date | Event | Price | Change | Sq Ft Price |
|---|---|---|---|---|
| 07/01/2024 07/01/24 | Sold | $1,800,000 | 0.0% | $3,629 / Sq Ft |
| 03/19/2024 03/19/24 | For Sale | $1,800,000 | +97.3% | $3,629 / Sq Ft |
| 09/26/2018 09/26/18 | Sold | $912,500 | -18.9% | $1,840 / Sq Ft |
| 06/29/2018 06/29/18 | Pending | -- | -- | -- |
| 12/11/2017 12/11/17 | For Sale | $1,125,000 | -- | $2,268 / Sq Ft |
Tax History Compared to Growth
Tax History
| Year | Tax Paid | Tax Assessment Tax Assessment Total Assessment is a certain percentage of the fair market value that is determined by local assessors to be the total taxable value of land and additions on the property. | Land | Improvement |
|---|---|---|---|---|
| 2024 | $4,169 | $126,810 | $0 | $126,810 |
| 2023 | $4,169 | $130,750 | $0 | $130,750 |
| 2022 | $3,083 | $84,080 | $0 | $84,080 |
| 2021 | $3,069 | $86,500 | $0 | $86,500 |
| 2020 | $2,331 | $65,240 | $0 | $65,240 |
| 2019 | $2,331 | $65,240 | $0 | $65,240 |
| 2018 | $2,278 | $76,640 | $0 | $76,640 |
| 2017 | $2,010 | $63,190 | $0 | $63,190 |
| 2016 | $2,105 | $64,830 | $0 | $64,830 |
| 2015 | $2,078 | $64,830 | $0 | $64,830 |
| 2014 | $1,838 | $54,800 | $0 | $54,800 |
Agents Affiliated with this Home
-
Doug Nehasil

Seller's Agent in 2024
Doug Nehasil
Aspen Snowmass Sotheby's International Realty - Hyman Mall
(970) 379-1148
41 in this area
90 Total Sales
-
Kristen Maley
K
Seller Co-Listing Agent in 2024
Kristen Maley
Aspen Snowmass Sotheby's International Realty - Hyman Mall
(970) 948-1605
41 in this area
92 Total Sales
-
T
Seller's Agent in 2018
Tony Scheer
Engel & Volkers Roaring Fork
-
D
Buyer's Agent in 2018
Douglas Nehasil
Aspen Snowmass Properties
Map
Source: Aspen Glenwood MLS
MLS Number: 182945
APN: R000171
- 617 E Cooper Ave Unit 110
- 617 E Cooper Ave Unit 402
- 617 E Cooper Ave Unit 422
- 630 E Cooper Ave Unit 4
- 550 S Spring St Unit F10 1-10
- 550 S Spring St
- 550 S Spring St Unit F8-10
- 550 S Spring St Unit F8-9
- 731 E Durant Ave Unit 22
- 501 E Dean St Unit F502
- 450 S Original St Unit 2
- 415 E Dean St Unit 17 Weeks 32 33
- 415 E Dean St Unit 17 Week 7 St
- 415 E Dean St Unit 16 Weeks 51 52
- 415 E Dean St Unit 3 Week 11
- 415 E Dean St Unit 31 Weeks 51 52
- 415 E Dean St Unit 31 Week 11
- 415 E Dean St Unit 15 Week 35
- 415 E Dean St Unit 16 Week 31
- 415 E Dean St Unit 2 Week 31
