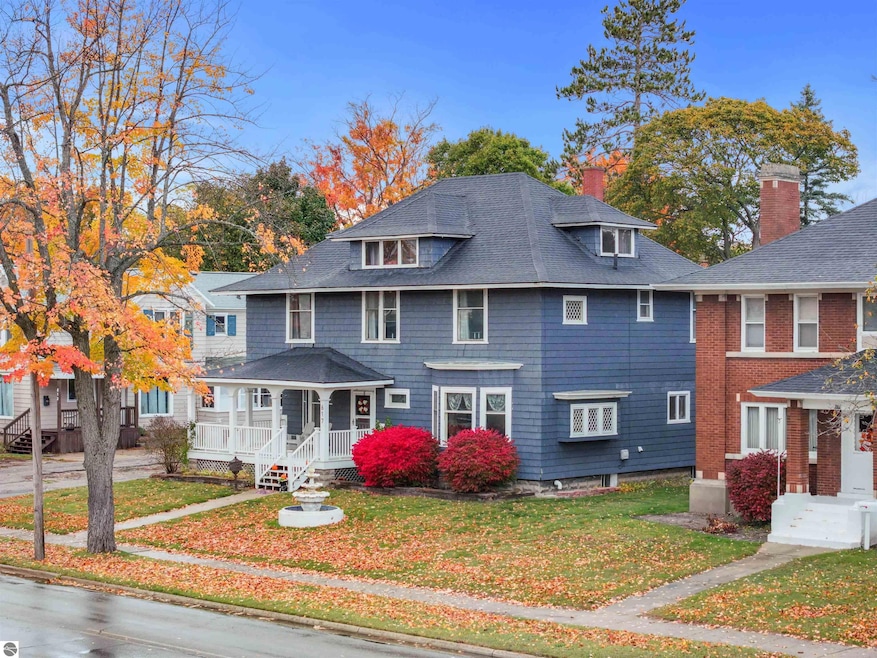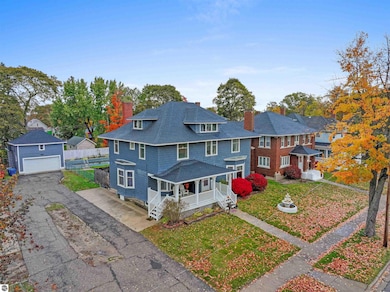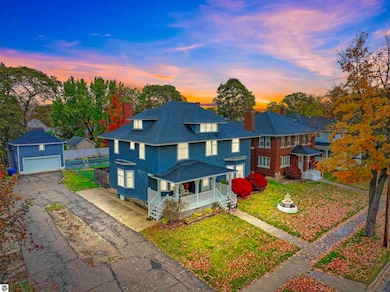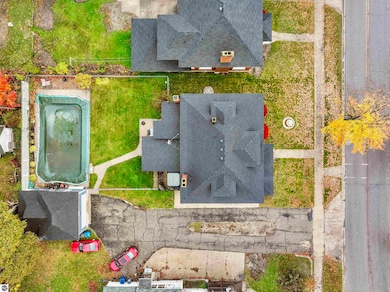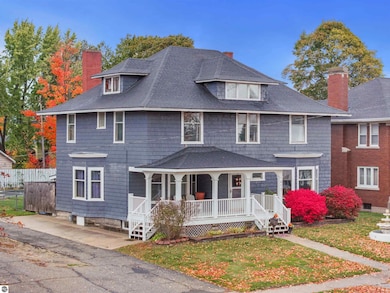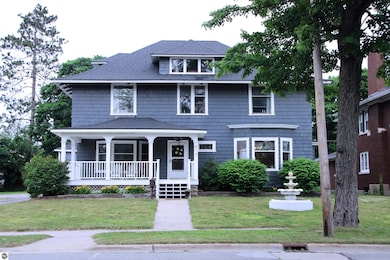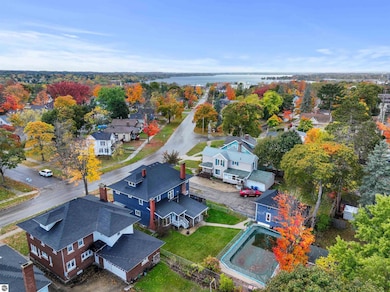617 E Division St Cadillac, MI 49601
Estimated payment $1,734/month
Highlights
- In Ground Pool
- Wood Burning Stove
- Granite Countertops
- Craftsman Architecture
- Vaulted Ceiling
- Game Room
About This Home
Welcome to this stunning early 20th-century Craftsman home, nestled in the charming Courthouse Hill Historic District of Cadillac. Built in 1906 and thoughtfully updated, this expansive 6-bedroom, 3-bathroom residence perfectly blends historic charm with modern comforts. The home features beautifully preserved original woodwork, hardwood floors, leaded glass windows, and elegant bay windows. The remodeled kitchen boasts custom cherry cabinetry, granite countertops, and a cozy butler's pantry with a built-in wine cooler. With spacious living and dining areas, a grand staircase, and a versatile third-floor suite, this home offers ample space for comfortable living and entertaining. Enjoy the outdoor spaces, including a covered porch, a fenced backyard, hot tub, and pool, perfect for relaxing or entertaining guests. This is truly a one-of-a-kind gem in the heart of Cadillac!
Listing Agent
Five Star Real Estate - Mitchell St Cadillac License #6501457773 Listed on: 06/25/2025
Home Details
Home Type
- Single Family
Year Built
- Built in 1906
Lot Details
- 0.28 Acre Lot
- Lot Dimensions are 82'x150'
- Fenced Yard
- Landscaped
- Level Lot
- The community has rules related to zoning restrictions
Home Design
- Craftsman Architecture
- Poured Concrete
- Frame Construction
- Asphalt Roof
- Wood Siding
Interior Spaces
- 4,368 Sq Ft Home
- 2-Story Property
- Bookcases
- Beamed Ceilings
- Vaulted Ceiling
- Ceiling Fan
- Wood Burning Stove
- Wood Burning Fireplace
- Gas Fireplace
- Drapes & Rods
- Blinds
- Bay Window
- Entrance Foyer
- Formal Dining Room
- Game Room
- Workshop
- Unfinished Basement
- Basement Fills Entire Space Under The House
Kitchen
- Breakfast Area or Nook
- Oven or Range
- Recirculated Exhaust Fan
- Microwave
- Dishwasher
- Kitchen Island
- Granite Countertops
- Disposal
Bedrooms and Bathrooms
- 6 Bedrooms
- Walk-In Closet
Laundry
- Dryer
- Washer
Parking
- 2 Car Detached Garage
- Garage Door Opener
- Shared Driveway
Pool
- In Ground Pool
- Spa
Outdoor Features
- Covered Patio or Porch
Utilities
- Baseboard Heating
- Natural Gas Water Heater
- High Speed Internet
- Satellite Dish
- Cable TV Available
Community Details
- Courthouse Hill Historic Distr Community
Map
Home Values in the Area
Average Home Value in this Area
Tax History
| Year | Tax Paid | Tax Assessment Tax Assessment Total Assessment is a certain percentage of the fair market value that is determined by local assessors to be the total taxable value of land and additions on the property. | Land | Improvement |
|---|---|---|---|---|
| 2025 | $3,553 | $140,600 | $0 | $0 |
| 2024 | $25 | $135,800 | $0 | $0 |
| 2023 | $3,278 | $104,000 | $0 | $0 |
| 2022 | $3,278 | $89,200 | $0 | $0 |
| 2021 | $3,200 | $83,600 | $0 | $0 |
| 2020 | $3,172 | $78,500 | $0 | $0 |
| 2019 | $3,123 | $67,400 | $0 | $0 |
| 2018 | -- | $51,400 | $0 | $0 |
| 2017 | -- | $54,700 | $0 | $0 |
| 2016 | -- | $55,600 | $0 | $0 |
| 2015 | -- | $53,000 | $0 | $0 |
| 2013 | -- | $61,400 | $0 | $0 |
Property History
| Date | Event | Price | List to Sale | Price per Sq Ft | Prior Sale |
|---|---|---|---|---|---|
| 12/11/2025 12/11/25 | Pending | -- | -- | -- | |
| 12/02/2025 12/02/25 | Price Changed | $275,000 | -1.4% | $63 / Sq Ft | |
| 11/25/2025 11/25/25 | Price Changed | $278,900 | -0.4% | $64 / Sq Ft | |
| 10/17/2025 10/17/25 | Price Changed | $279,900 | -1.1% | $64 / Sq Ft | |
| 10/08/2025 10/08/25 | Price Changed | $282,900 | -0.7% | $65 / Sq Ft | |
| 08/18/2025 08/18/25 | Price Changed | $284,900 | -1.7% | $65 / Sq Ft | |
| 08/05/2025 08/05/25 | Price Changed | $289,900 | -3.3% | $66 / Sq Ft | |
| 06/25/2025 06/25/25 | For Sale | $299,900 | +106.1% | $69 / Sq Ft | |
| 06/18/2018 06/18/18 | Sold | $145,500 | 0.0% | $33 / Sq Ft | View Prior Sale |
| 05/17/2018 05/17/18 | Off Market | $145,500 | -- | -- | |
| 11/06/2017 11/06/17 | Price Changed | $149,000 | -6.3% | $34 / Sq Ft | |
| 09/19/2017 09/19/17 | For Sale | $159,000 | -- | $36 / Sq Ft |
Purchase History
| Date | Type | Sale Price | Title Company |
|---|---|---|---|
| Warranty Deed | $145,500 | -- |
Mortgage History
| Date | Status | Loan Amount | Loan Type |
|---|---|---|---|
| Open | $138,225 | New Conventional |
Source: Northern Great Lakes REALTORS® MLS
MLS Number: 1935656
APN: 10-057-00-006-00
- 605 E Garfield St
- 519 E Division St
- 513 E Cass St
- 754 E Division St
- 1201 E Division St
- 313 Holbrook St
- 415 E Harris St
- 209 S Carmel St
- 211 E Division St
- 305 E Chapin St
- 328 Howard St
- 319 E Nelson St
- 0 Business Us-131 Unit 1823772
- 218 E River St
- 301 N Lake St Unit 208
- 900 S Mitchell St
- 00 E M-55
- 645 N Lake St
- 826 1st Ave
- 234 Wright St
