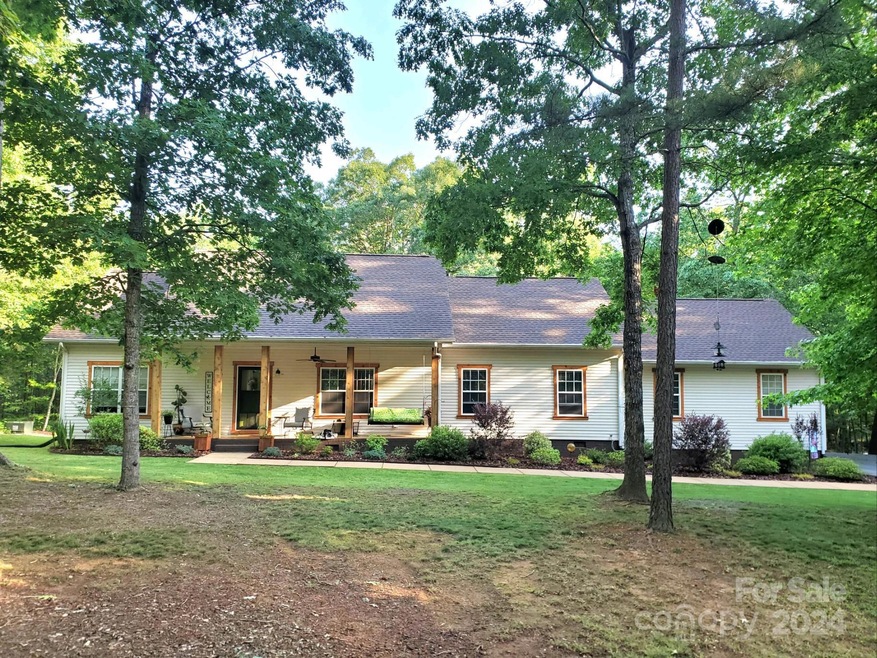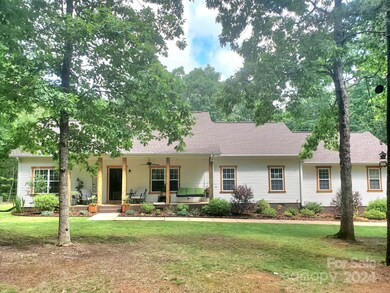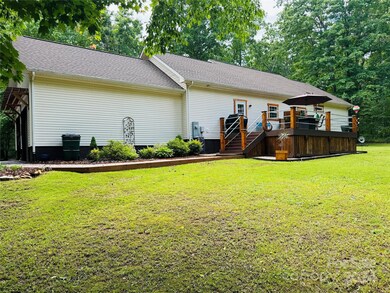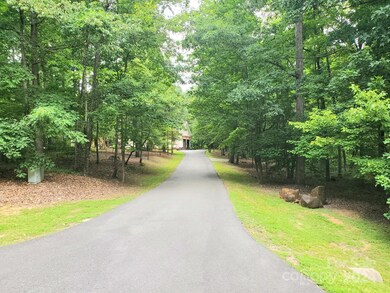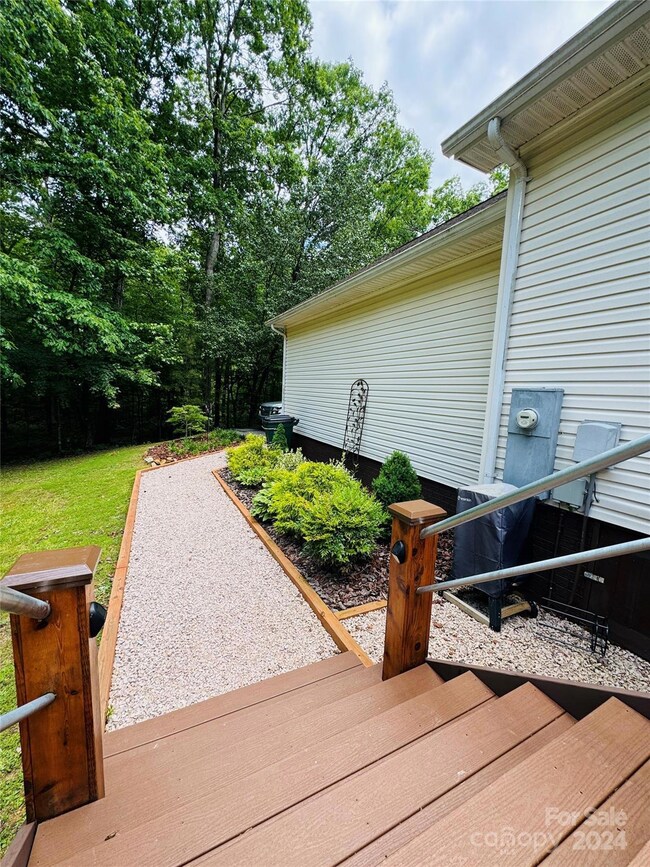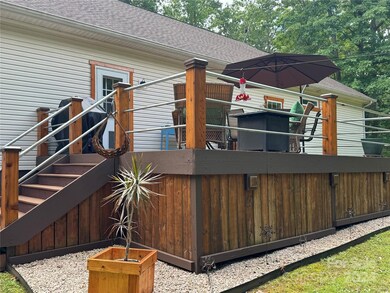
617 Emerald Bay Dr Unit 67 Salisbury, NC 28146
Highlights
- Access To Lake
- Open Floorplan
- Private Lot
- RV or Boat Storage in Community
- Deck
- Wooded Lot
About This Home
As of October 2024BACK ON THE MARKET AT NO FAULT OF THE SELLERS!!! IMMACULATE AND BEAUTIFULLY UPDATED HOME located in the EMERALD BAY, GATED COMMUNITY on HIGH ROCK LAKE. This home is nestled on 1.48 acres that offer privacy, and an expansive NEW DECK, COVERED FRONT PORCH for bird watching, AND fire pit area for the outdoorsman to enjoy. This home features 3BR/2BA, with an open and split bedroom floor plan. The spacious primary suite includes 2 WALK IN CLOSETS, RENOVATED BATHROOM WITH DUAL VANITIES/WALK IN TILE SHOWER. The kitchen boast NEW GRANITE COUNTERTOPS/TILE BACKSPLASH/NEW HARDWARE/SINK/LIGHTING. NEW LVP FLOORING throughout, NEW CARPET IN BEDROOMS, NEWLY UPGRADED BATHROOMS, NEW PAINT, NEW HVAC (2023), NEW ROOF (2016), NEW LONG ASPHALT DRIVE LEADING TO HOME (2023), and many more updates! THIS HOME has been THOUGHTFULLY REFURBISHED AND LOVED. The Neighborhood includes a community boat ramp, secure boat storage, and day boat slips/dock for enjoyment.Walking Distance to Eagle Point Nature Reserve
Last Agent to Sell the Property
Bestway Realty Brokerage Email: deonadoby.realestate@yahoo.com License #327997 Listed on: 05/24/2024
Property Details
Home Type
- Modular Prefabricated Home
Est. Annual Taxes
- $1,903
Year Built
- Built in 2001
Lot Details
- Private Lot
- Wooded Lot
Parking
- 2 Car Attached Garage
- Driveway
Home Design
- Ranch Style House
- Vinyl Siding
Interior Spaces
- 1,682 Sq Ft Home
- Open Floorplan
- Ceiling Fan
- Insulated Windows
- Window Screens
- Vinyl Flooring
- Crawl Space
Kitchen
- Electric Range
- Dishwasher
- Kitchen Island
Bedrooms and Bathrooms
- 3 Main Level Bedrooms
- Split Bedroom Floorplan
- Walk-In Closet
- 2 Full Bathrooms
Outdoor Features
- Access To Lake
- Deck
- Covered patio or porch
Utilities
- Central Air
- Heat Pump System
- Electric Water Heater
- Septic Tank
- Cable TV Available
Listing and Financial Details
- Assessor Parcel Number 503E008
Community Details
Overview
- Emerald Bay Subdivision
- Mandatory Home Owners Association
Recreation
- RV or Boat Storage in Community
Security
- Card or Code Access
Ownership History
Purchase Details
Home Financials for this Owner
Home Financials are based on the most recent Mortgage that was taken out on this home.Purchase Details
Home Financials for this Owner
Home Financials are based on the most recent Mortgage that was taken out on this home.Purchase Details
Home Financials for this Owner
Home Financials are based on the most recent Mortgage that was taken out on this home.Purchase Details
Purchase Details
Home Financials for this Owner
Home Financials are based on the most recent Mortgage that was taken out on this home.Similar Homes in Salisbury, NC
Home Values in the Area
Average Home Value in this Area
Purchase History
| Date | Type | Sale Price | Title Company |
|---|---|---|---|
| Warranty Deed | $422,500 | None Listed On Document | |
| Warranty Deed | $178,500 | None Available | |
| Warranty Deed | $175,000 | None Available | |
| Warranty Deed | $161,000 | None Available | |
| Warranty Deed | $150,000 | -- |
Mortgage History
| Date | Status | Loan Amount | Loan Type |
|---|---|---|---|
| Previous Owner | $35,000 | New Conventional | |
| Previous Owner | $166,250 | FHA | |
| Previous Owner | $150,321 | FHA | |
| Previous Owner | $148,799 | FHA |
Property History
| Date | Event | Price | Change | Sq Ft Price |
|---|---|---|---|---|
| 10/28/2024 10/28/24 | Sold | $422,500 | -1.7% | $251 / Sq Ft |
| 10/05/2024 10/05/24 | Pending | -- | -- | -- |
| 08/30/2024 08/30/24 | Price Changed | $429,900 | -1.1% | $256 / Sq Ft |
| 08/24/2024 08/24/24 | Price Changed | $434,900 | 0.0% | $259 / Sq Ft |
| 08/24/2024 08/24/24 | For Sale | $434,900 | -1.0% | $259 / Sq Ft |
| 08/03/2024 08/03/24 | Pending | -- | -- | -- |
| 06/24/2024 06/24/24 | Price Changed | $439,500 | -2.2% | $261 / Sq Ft |
| 05/24/2024 05/24/24 | For Sale | $449,500 | -- | $267 / Sq Ft |
Tax History Compared to Growth
Tax History
| Year | Tax Paid | Tax Assessment Tax Assessment Total Assessment is a certain percentage of the fair market value that is determined by local assessors to be the total taxable value of land and additions on the property. | Land | Improvement |
|---|---|---|---|---|
| 2024 | $1,903 | $283,963 | $60,000 | $223,963 |
| 2023 | $1,903 | $283,963 | $60,000 | $223,963 |
| 2022 | $1,306 | $174,777 | $50,000 | $124,777 |
| 2021 | $1,306 | $174,777 | $50,000 | $124,777 |
| 2020 | $1,306 | $174,777 | $50,000 | $124,777 |
| 2019 | $1,306 | $174,777 | $50,000 | $124,777 |
| 2018 | $1,187 | $160,168 | $50,000 | $110,168 |
| 2017 | $1,187 | $160,168 | $50,000 | $110,168 |
| 2016 | $1,156 | $160,168 | $50,000 | $110,168 |
| 2015 | $1,173 | $160,168 | $50,000 | $110,168 |
| 2014 | $1,135 | $161,563 | $50,000 | $111,563 |
Agents Affiliated with this Home
-
Deona Doby
D
Seller's Agent in 2024
Deona Doby
Bestway Realty
(704) 239-6033
40 Total Sales
-
Christie Pistolis

Buyer's Agent in 2024
Christie Pistolis
Southern Homes of the Carolinas, Inc
(704) 661-3063
73 Total Sales
Map
Source: Canopy MLS (Canopy Realtor® Association)
MLS Number: 4142167
APN: 503-E008
- 722 Emerald Bay Dr
- 639 Panther Point Trail
- 408 Emerald Bay Dr
- 12770 Bringle Ferry Rd
- Lot 26 Playground Ln
- 0 Playground Ln Unit 1170706
- 0 Playground Ln Unit L25-26 CAR4222360
- 140 Swimmers Ln
- 00 Panther Creek Rd
- 132 Swimmers Ln
- 0 Scout Rd
- 2454 Rocky Cove Ln
- 0 Sapona Dr Unit LotWP001
- 0 Scout Rd
- 270 Yachtsman Dr
- 440 Sportsman Dr
- 268 Sirocco Dr W
- 268 Sirocco Dr W Unit 43
- 1150 Wyatt Grove Church Rd
- 0 Wyatt Grove Church Rd
