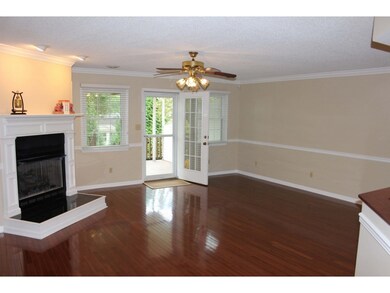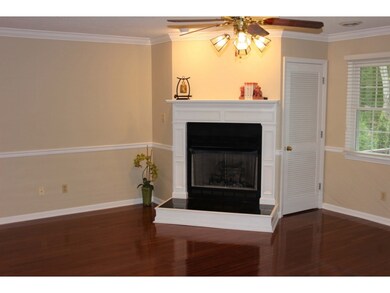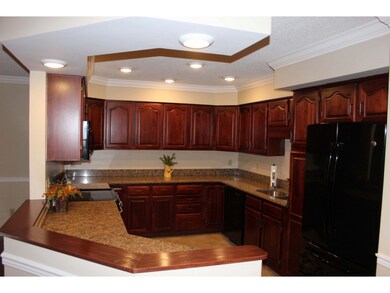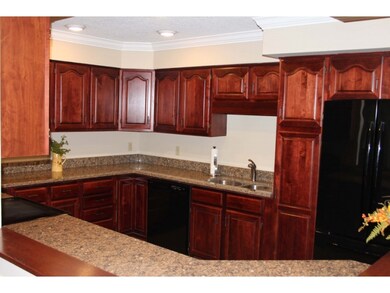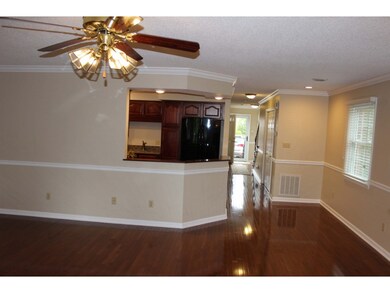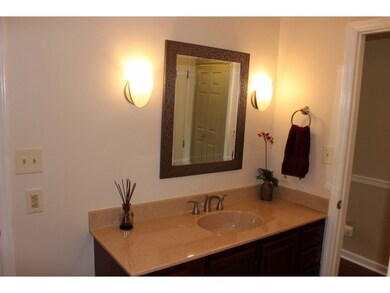
617 Franklin Square Ct Unit A Johnson City, TN 37604
Estimated Value: $302,738 - $323,000
Highlights
- Deck
- Wood Flooring
- Covered patio or porch
- Woodland Elementary School Rated A
- Solid Surface Countertops
- Detached Garage
About This Home
As of November 2017Totally Remodeled and Move-in Ready! Gorgeous Condo in North Johnson City! This 3 bedroom, 2 bath condo features a large living room with gas logs and and a beautiful fully equipped new kitchen. All new appliances convey. Condo features include: 2 Master Suites, one on the main floor and another Master Suite on the second level. Third bedroom or perhaps office is also located on the second floor. Condo has been remodeled from top to bottom. Upgrades and Features include: All New Energy Efficient Windows, Brand New Lennox Gas Furnace and Air Conditioner, New Quartz Countertops in the kitchen, New Kitchen Appliances (GE Stove, Ge Refrigerator and Samsung Dishwasher), New garbage disposal, Solid Surface countertops in the bathrooms and new toilets, entire unit has been freshly painted a neutral color, New updated light fixtures, new custom closet systems, New Storm doors with screens (front and back), New attic Fan and professionally landscaped in the back of condo. Large Covered back deck has been freshly stained and looks brand new. This low maintenance condo is all brick and is an end unit. Development is tucked away on a dead end road in North Hills and is literally only a few minutes from grocery stores, shopping, restaurants and health care. All data and sq. ft info taken from Court House Records and owner. Buyers/Buyers agent to verify all data. Call today for your private showing.
Property Details
Home Type
- Condominium
Est. Annual Taxes
- $1,052
Year Built
- Built in 1994 | Remodeled
Lot Details
- Property is in good condition
HOA Fees
- $115 Monthly HOA Fees
Home Design
- Brick Exterior Construction
- Shingle Roof
Interior Spaces
- 2,100 Sq Ft Home
- 2-Story Property
- Double Pane Windows
- Living Room with Fireplace
- Crawl Space
- Attic Floors
- Washer and Electric Dryer Hookup
Kitchen
- Eat-In Kitchen
- Electric Range
- Microwave
- Dishwasher
- Solid Surface Countertops
- Disposal
Flooring
- Wood
- Carpet
- Ceramic Tile
Bedrooms and Bathrooms
- 3 Bedrooms
- Walk-In Closet
- 2 Full Bathrooms
Home Security
Parking
- Detached Garage
- 1 Carport Space
Outdoor Features
- Deck
- Covered patio or porch
Schools
- Towne Acres Elementary School
- Indian Trail Middle School
- Science Hill High School
Utilities
- Central Heating and Cooling System
- Heating System Uses Natural Gas
Listing and Financial Details
- Assessor Parcel Number 023.13
Community Details
Overview
- Franklin Square Condos Subdivision
Security
- Storm Doors
Similar Homes in Johnson City, TN
Home Values in the Area
Average Home Value in this Area
Property History
| Date | Event | Price | Change | Sq Ft Price |
|---|---|---|---|---|
| 11/02/2017 11/02/17 | Sold | $185,000 | -2.5% | $88 / Sq Ft |
| 10/17/2017 10/17/17 | Pending | -- | -- | -- |
| 09/13/2017 09/13/17 | For Sale | $189,750 | -- | $90 / Sq Ft |
Tax History Compared to Growth
Tax History
| Year | Tax Paid | Tax Assessment Tax Assessment Total Assessment is a certain percentage of the fair market value that is determined by local assessors to be the total taxable value of land and additions on the property. | Land | Improvement |
|---|---|---|---|---|
| 2024 | $1,052 | $61,500 | $5,750 | $55,750 |
| 2022 | $1,758 | $45,300 | $5,750 | $39,550 |
Agents Affiliated with this Home
-
Sam Taylor

Seller's Agent in 2017
Sam Taylor
The Property Experts JC
(423) 737-8170
164 Total Sales
Map
Source: Tennessee/Virginia Regional MLS
MLS Number: 397050
APN: 046A-A-023.13-C
- 609 Hollyhill Rd
- 400 Sunset Dr Unit P83
- 713 Woodhaven Dr
- 702 N Hills Dr
- 821 Regency Dr
- 523 Ravenwood Dr
- 1016 Grace Dr
- 1808 Waters Edge Dr
- 2215 Knob Creek Rd
- 718 Montclair Dr
- 203 Oak Ln
- 2315 Browns Mill Rd
- 103 Dogwood Ln
- 5 Fox Run Ln
- 105 Oak Ln
- 820 Liberty Bell Blvd Unit 2
- 1018 Waterbrooke Ln
- 2801 Steven Dr
- 4 Willmar Cir
- 223 Avonlea Place
- 617 Franklin Square Ct Unit E
- 617 Franklin Square Ct Unit D
- 617 Franklin Square Ct Unit C
- 617 Franklin Square Ct Unit B
- 617 Franklin Square Ct Unit A
- 617 Franklin Square Ct
- 617 Franklin Square Ct
- 615 Franklin Square Ct Unit E
- 615 Franklin Square Ct Unit D
- 615 Franklin Square Ct Unit C
- 615 Franklin Square Ct Unit B
- 615 Franklin Square Ct Unit A
- 615 Franklin Square Ct Unit 615 A
- 616 Franklin Square Ct Unit E
- 616 Franklin Square Ct Unit D
- 616 Franklin Square Ct Unit C
- 616 Franklin Square Ct Unit B
- 616 Franklin Square Ct
- 616 Franklin Square Ct Unit A
- 614 Franklin Square Ct Unit E

