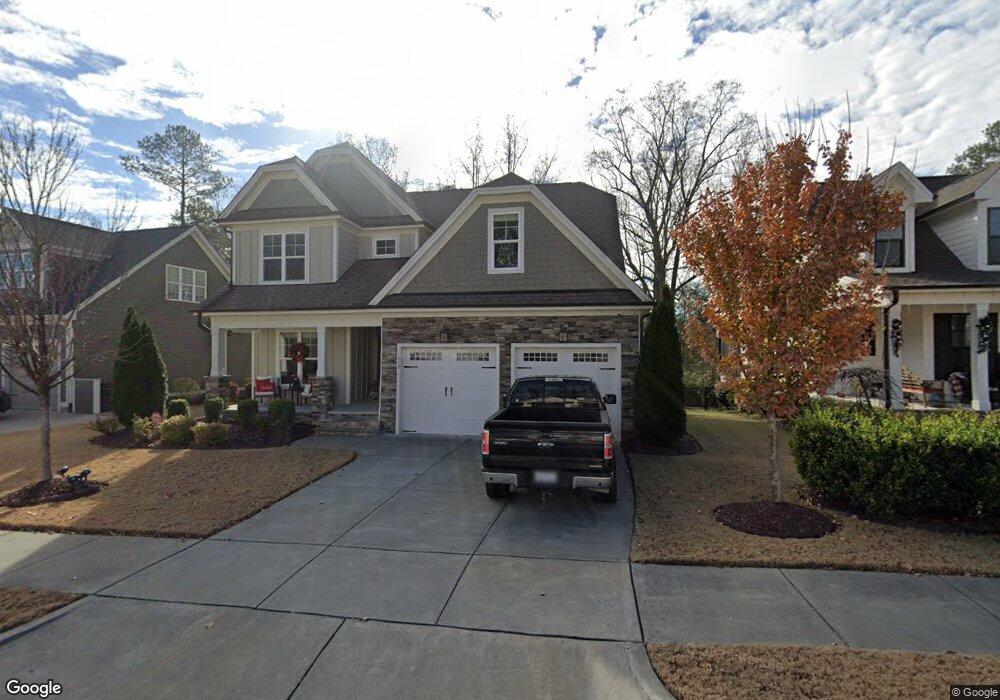617 Glenmere Dr Knightdale, NC 27545
Estimated Value: $556,899 - $617,000
4
Beds
4
Baths
3,188
Sq Ft
$185/Sq Ft
Est. Value
About This Home
This home is located at 617 Glenmere Dr, Knightdale, NC 27545 and is currently estimated at $588,975, approximately $184 per square foot. 617 Glenmere Dr is a home located in Wake County with nearby schools including Knightdale Elementary School, Neuse River Middle School, and Knightdale High.
Ownership History
Date
Name
Owned For
Owner Type
Purchase Details
Closed on
Oct 1, 2020
Sold by
Correllus John K
Bought by
Villa Diego Hipolito and Castro Ana Canario
Current Estimated Value
Home Financials for this Owner
Home Financials are based on the most recent Mortgage that was taken out on this home.
Original Mortgage
$275,000
Outstanding Balance
$244,598
Interest Rate
2.9%
Mortgage Type
New Conventional
Estimated Equity
$344,377
Purchase Details
Closed on
Oct 22, 2018
Sold by
Imperial Custom Homes Inc
Bought by
Correllus John K
Home Financials for this Owner
Home Financials are based on the most recent Mortgage that was taken out on this home.
Original Mortgage
$338,300
Interest Rate
4.7%
Mortgage Type
New Conventional
Create a Home Valuation Report for This Property
The Home Valuation Report is an in-depth analysis detailing your home's value as well as a comparison with similar homes in the area
Home Values in the Area
Average Home Value in this Area
Purchase History
| Date | Buyer | Sale Price | Title Company |
|---|---|---|---|
| Villa Diego Hipolito | $440,000 | None Available | |
| Correllus John K | $398,000 | None Available |
Source: Public Records
Mortgage History
| Date | Status | Borrower | Loan Amount |
|---|---|---|---|
| Open | Villa Diego Hipolito | $275,000 | |
| Previous Owner | Correllus John K | $338,300 |
Source: Public Records
Tax History Compared to Growth
Tax History
| Year | Tax Paid | Tax Assessment Tax Assessment Total Assessment is a certain percentage of the fair market value that is determined by local assessors to be the total taxable value of land and additions on the property. | Land | Improvement |
|---|---|---|---|---|
| 2025 | $5,446 | $566,928 | $85,000 | $481,928 |
| 2024 | $5,426 | $566,928 | $85,000 | $481,928 |
| 2023 | $4,552 | $409,351 | $90,000 | $319,351 |
| 2022 | $4,398 | $409,351 | $90,000 | $319,351 |
| 2021 | $4,195 | $409,351 | $90,000 | $319,351 |
| 2020 | $4,195 | $409,351 | $90,000 | $319,351 |
| 2019 | $4,100 | $354,596 | $94,000 | $260,596 |
| 2018 | $0 | $120,100 | $94,000 | $26,100 |
| 2017 | $982 | $94,000 | $94,000 | $0 |
| 2016 | $0 | $94,000 | $94,000 | $0 |
Source: Public Records
Map
Nearby Homes
- 332 Spruce Pine Trail
- Jordan Plan at Glenmere - Gardens
- The Willow E Plan at Glenmere - Cove
- 521 Marion Hills Way
- 601 Marion Hills Way
- 307 S Smithfield Rd
- 640 Marion Hills Way
- 452 Cedar Pond Ct
- 104 Princess Crescen
- 201 Heathwick Dr
- 3007 S Smithfield Rd
- 0 Old Ferrell Rd
- 612 Crosstie St
- 528 Mailman Rd
- 602 Keith St
- 302 Brakeman St
- 665 Wilder Bloom Path
- 658 Wilder Bloom Path
- 116 Carrington Dr
- 216 Walbury Dr
- 621 Glenmere Dr
- 613 Glenmere Dr
- 625 Glenmere Dr
- 609 Glenmere Dr
- 618 Glenmere Dr
- 614 Glenmere Dr
- 622 Glenmere Dr
- 610 Glenmere Dr
- 605 Glenmere Dr
- 629 Glenmere Dr
- 544 Ingram Ridge Ct
- 606 Glenmere Dr
- 626 Glenmere Dr
- 535 Glenmere Dr
- 630 Glenmere Dr
- 705 Glenmere Dr
- 413 Spruce Pine Trail
- 417 Spruce Pine Trail
- 540 Ingram Ridge Ct
- 409 Spruce Pine Trail
