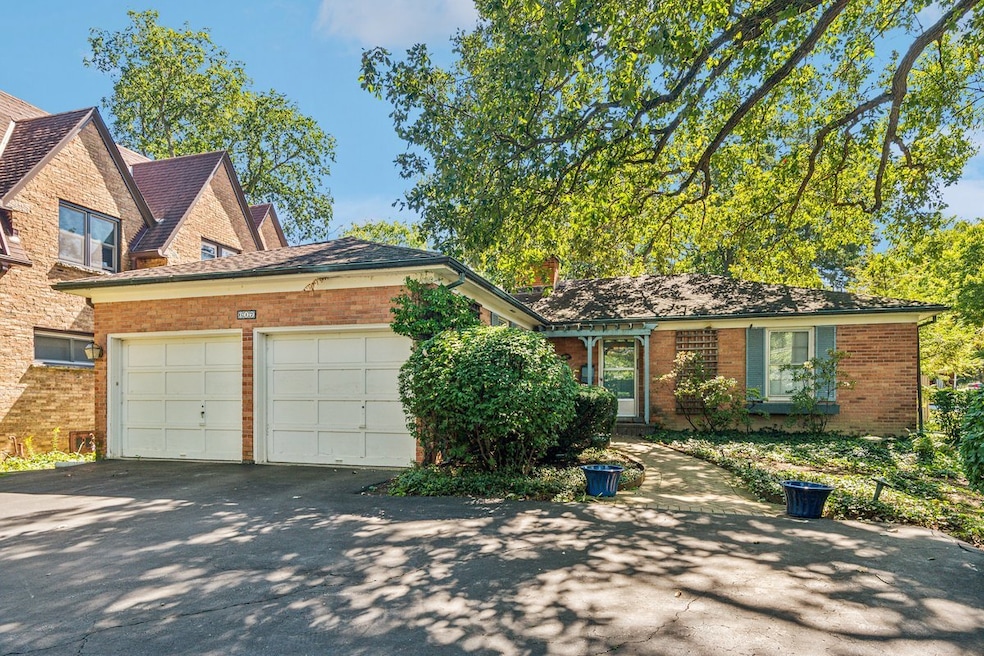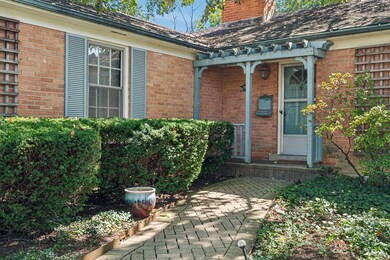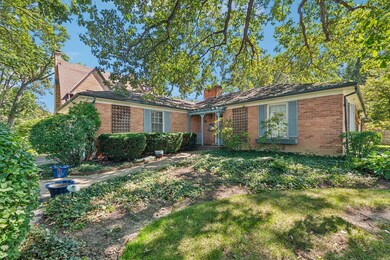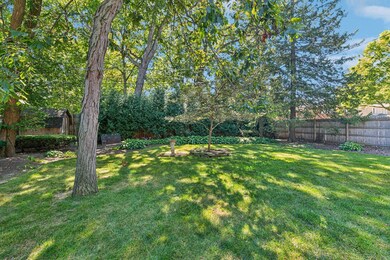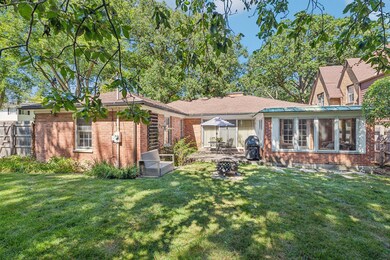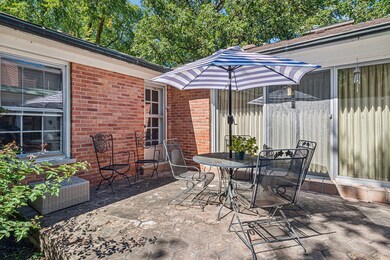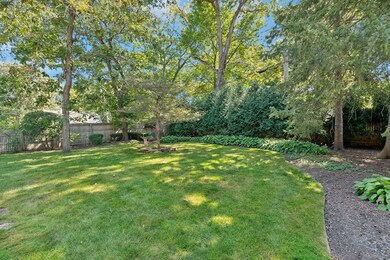
617 Green Briar Ln Lake Forest, IL 60045
Highlights
- Sauna
- Landscaped Professionally
- Ranch Style House
- Sheridan Elementary School Rated A
- Mature Trees
- 3-minute walk to South Park
About This Home
As of December 2024A gem in desirable Northmoor awaits a new owner! Adorable one-level sturdy brick home with three beds/2.1 baths and two cars attached garage is situated on a professionally landscaped corner parcel shaded by mature oaks; it features a private fenced yard with an outdoor patio overlooking a delightful perennial garden. Traditional architecture and solid construction welcome you into a lovely living room boasting a wood-burning fireplace and sliding doors that open to the rear yard. Period details such as a knotty pine display case, wide plank hardwood flooring, and louvered closet doors complement the feel. The adjacent dining room is connected to a light-filled sunroom, a tranquil setting with views of the rear yard from the living spaces. A circular floor plan promotes functionality. The kitchen is large, with ample room for a breakfast table. A sunny primary suite has a full bath and two large closets. Two bedrooms share a hall bath-a large, unfinished basement with an existing powder room and sauna (as-is)
Home Details
Home Type
- Single Family
Est. Annual Taxes
- $10,259
Year Built
- Built in 1961
Lot Details
- 0.28 Acre Lot
- Fenced Yard
- Landscaped Professionally
- Corner Lot
- Paved or Partially Paved Lot
- Mature Trees
Parking
- 2 Car Attached Garage
- Garage Transmitter
- Garage Door Opener
- Driveway
- Parking Included in Price
Home Design
- Ranch Style House
- Brick Exterior Construction
- Asphalt Roof
- Concrete Perimeter Foundation
Interior Spaces
- 1,741 Sq Ft Home
- Built-In Features
- Skylights
- Wood Burning Fireplace
- Blinds
- Family Room
- Living Room with Fireplace
- Formal Dining Room
- Workshop
- Sun or Florida Room
- Sauna
Kitchen
- Built-In Oven
- Electric Oven
- Cooktop with Range Hood
- Dishwasher
- Stainless Steel Appliances
Flooring
- Wood
- Laminate
- Vinyl
Bedrooms and Bathrooms
- 3 Bedrooms
- 3 Potential Bedrooms
- Bathroom on Main Level
- Soaking Tub
Laundry
- Laundry Room
- Dryer
- Washer
- Sink Near Laundry
Unfinished Basement
- Basement Fills Entire Space Under The House
- Finished Basement Bathroom
Outdoor Features
- Patio
- Shed
Schools
- Lake Forest High School
Utilities
- Central Air
- Heating System Uses Natural Gas
- Lake Michigan Water
Community Details
- Tennis Courts
Ownership History
Purchase Details
Home Financials for this Owner
Home Financials are based on the most recent Mortgage that was taken out on this home.Similar Homes in the area
Home Values in the Area
Average Home Value in this Area
Purchase History
| Date | Type | Sale Price | Title Company |
|---|---|---|---|
| Executors Deed | $610,000 | Chicago Title |
Mortgage History
| Date | Status | Loan Amount | Loan Type |
|---|---|---|---|
| Open | $518,500 | New Conventional | |
| Previous Owner | $25,000 | Credit Line Revolving | |
| Previous Owner | $25,000 | Credit Line Revolving | |
| Previous Owner | $50,000 | Unknown |
Property History
| Date | Event | Price | Change | Sq Ft Price |
|---|---|---|---|---|
| 12/18/2024 12/18/24 | Sold | $610,000 | -4.7% | $350 / Sq Ft |
| 11/11/2024 11/11/24 | Pending | -- | -- | -- |
| 11/11/2024 11/11/24 | For Sale | $640,000 | -- | $368 / Sq Ft |
Tax History Compared to Growth
Tax History
| Year | Tax Paid | Tax Assessment Tax Assessment Total Assessment is a certain percentage of the fair market value that is determined by local assessors to be the total taxable value of land and additions on the property. | Land | Improvement |
|---|---|---|---|---|
| 2024 | $10,376 | $201,381 | $111,301 | $90,080 |
| 2023 | $10,376 | $181,522 | $100,325 | $81,197 |
| 2022 | $10,259 | $181,495 | $110,211 | $71,284 |
| 2021 | $9,713 | $175,443 | $106,536 | $68,907 |
| 2020 | $9,443 | $175,443 | $106,536 | $68,907 |
| 2019 | $9,105 | $174,623 | $106,038 | $68,585 |
| 2018 | $7,887 | $161,823 | $109,078 | $52,745 |
| 2017 | $7,797 | $160,890 | $108,449 | $52,441 |
| 2016 | $7,458 | $153,170 | $103,245 | $49,925 |
| 2015 | $7,244 | $142,312 | $95,926 | $46,386 |
| 2014 | $8,078 | $156,873 | $75,610 | $81,263 |
| 2012 | $7,851 | $157,788 | $76,051 | $81,737 |
Agents Affiliated with this Home
-
Flor Hasselbring

Seller's Agent in 2024
Flor Hasselbring
Compass
(847) 997-1901
64 Total Sales
-
Tracy Hasselbring
T
Seller Co-Listing Agent in 2024
Tracy Hasselbring
Compass
(312) 259-8866
4 Total Sales
-
Maria Welch

Buyer's Agent in 2024
Maria Welch
Perennial Properties
(847) 525-5111
16 Total Sales
Map
Source: Midwest Real Estate Data (MRED)
MLS Number: 12167291
APN: 16-04-203-001
- 625 Greenbriar Ln
- 24 Washington Cir
- 631 Northmoor Rd
- 40 Washington Rd
- 96 Washington Rd
- 115 Washington Cir
- 825 Highview Terrace
- 845 Highview Terrace
- 479 E Illinois Rd
- 261 E Onwentsia Rd
- 262 E Foster Place
- 971 Ashley Rd
- 1010 Ashley Rd
- 550 Rosemary Rd
- 162 E Foster Place
- 524 Forest Hill Rd
- 475 Red Fox Ln
- 598 Rockefeller Rd
- 930 Rosemary Rd
- 490 College Rd
