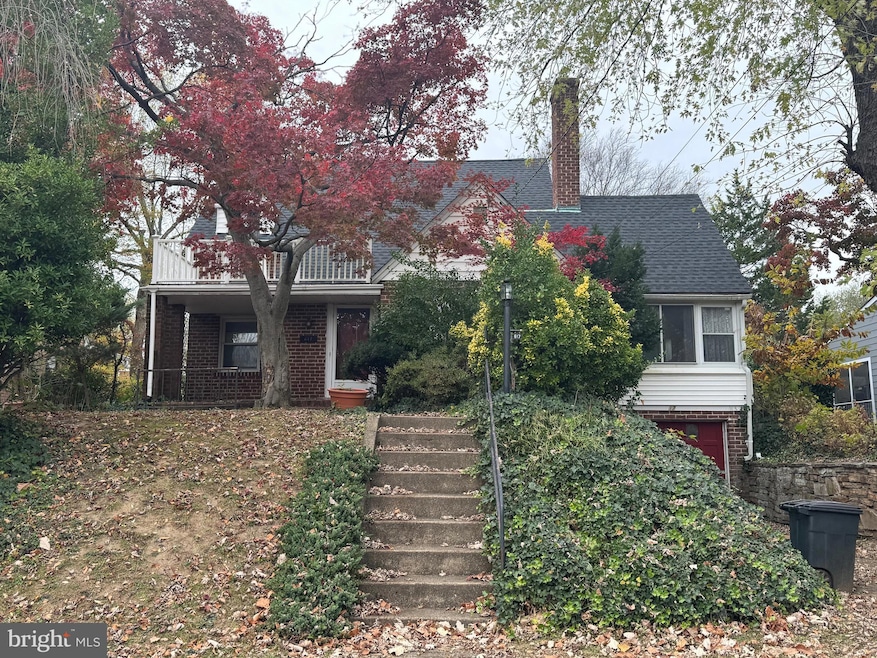
617 Greenbrier Dr Silver Spring, MD 20910
Silver Spring Park NeighborhoodHighlights
- Rooftop Deck
- Cape Cod Architecture
- 1 Fireplace
- Sligo Creek Elementary School Rated A
- Attic
- No HOA
About This Home
As of December 2024Location!!!!Location!!!! Location!!!! Come see this 3Bedroom(4th option) 2.5 BATH in Sought after neighborhood in Silver Spring within walking distance to upcoming Purple Line, shops, restaurants, etc. Home is sold AS-IS with Over 1,600 sqft w/ Garage, fenced yard, balcony, fireplace, and basement. Newer ROOF and HVAC so all you need is to make the interior your own. Investor or Buyer opportunity with some TLC needed. OFFER DEADLINE Monday@5pm
Last Agent to Sell the Property
Berkshire Hathaway HomeServices PenFed Realty License #586374 Listed on: 11/21/2024

Home Details
Home Type
- Single Family
Est. Annual Taxes
- $8,747
Year Built
- Built in 1940
Lot Details
- 6,294 Sq Ft Lot
- Property is zoned R60
Parking
- 3 Car Attached Garage
- Front Facing Garage
- Driveway
Home Design
- Cape Cod Architecture
- Fixer Upper
- Brick Exterior Construction
- Block Foundation
- Slab Foundation
- Poured Concrete
- Slate Roof
Interior Spaces
- Property has 2 Levels
- 1 Fireplace
- Dining Area
- Attic
Bedrooms and Bathrooms
Partially Finished Basement
- Connecting Stairway
- Exterior Basement Entry
- Laundry in Basement
Schools
- Sligo Creek Elementary School
- Silver Spring International Middle School
- Northwood High School
Additional Features
- Level Entry For Accessibility
- Rooftop Deck
- Heating Available
Community Details
- No Home Owners Association
- Silver Spring Subdivision
Listing and Financial Details
- Tax Lot 8
- Assessor Parcel Number 161300966248
Ownership History
Purchase Details
Home Financials for this Owner
Home Financials are based on the most recent Mortgage that was taken out on this home.Purchase Details
Purchase Details
Purchase Details
Similar Homes in the area
Home Values in the Area
Average Home Value in this Area
Purchase History
| Date | Type | Sale Price | Title Company |
|---|---|---|---|
| Deed | $665,000 | Chicago Title | |
| Quit Claim Deed | -- | None Listed On Document | |
| Quit Claim Deed | -- | None Listed On Document | |
| Deed | -- | None Listed On Document | |
| Deed | -- | None Listed On Document | |
| Deed | -- | None Available |
Mortgage History
| Date | Status | Loan Amount | Loan Type |
|---|---|---|---|
| Previous Owner | $328,000 | New Conventional |
Property History
| Date | Event | Price | Change | Sq Ft Price |
|---|---|---|---|---|
| 07/10/2025 07/10/25 | Price Changed | $1,174,000 | -0.8% | $373 / Sq Ft |
| 06/12/2025 06/12/25 | Price Changed | $1,184,000 | -1.3% | $376 / Sq Ft |
| 06/01/2025 06/01/25 | For Sale | $1,199,000 | 0.0% | $381 / Sq Ft |
| 05/28/2025 05/28/25 | Pending | -- | -- | -- |
| 05/07/2025 05/07/25 | For Sale | $1,199,000 | +80.3% | $381 / Sq Ft |
| 12/13/2024 12/13/24 | Sold | $665,000 | +11.0% | $347 / Sq Ft |
| 11/26/2024 11/26/24 | Pending | -- | -- | -- |
| 11/21/2024 11/21/24 | For Sale | $599,000 | -- | $313 / Sq Ft |
Tax History Compared to Growth
Tax History
| Year | Tax Paid | Tax Assessment Tax Assessment Total Assessment is a certain percentage of the fair market value that is determined by local assessors to be the total taxable value of land and additions on the property. | Land | Improvement |
|---|---|---|---|---|
| 2024 | $8,747 | $696,300 | $334,700 | $361,600 |
| 2023 | $9,226 | $679,700 | $0 | $0 |
| 2022 | $7,279 | $663,100 | $0 | $0 |
| 2021 | $6,829 | $646,500 | $334,700 | $311,800 |
| 2020 | $6,829 | $631,533 | $0 | $0 |
| 2019 | $6,628 | $616,567 | $0 | $0 |
| 2018 | $6,443 | $601,600 | $334,700 | $266,900 |
| 2017 | $6,103 | $561,600 | $0 | $0 |
| 2016 | -- | $521,600 | $0 | $0 |
| 2015 | $5,242 | $481,600 | $0 | $0 |
| 2014 | $5,242 | $481,600 | $0 | $0 |
Agents Affiliated with this Home
-
Yvonne Lee

Seller's Agent in 2025
Yvonne Lee
Keller Williams Capital Properties
(301) 613-6070
2 in this area
220 Total Sales
-
Katie Nicholson

Seller's Agent in 2024
Katie Nicholson
BHHS PenFed (actual)
(301) 370-5022
1 in this area
316 Total Sales
-
datacorrect BrightMLS
d
Buyer's Agent in 2024
datacorrect BrightMLS
Non Subscribing Office
Map
Source: Bright MLS
MLS Number: MDMC2156076
APN: 13-00966248
- 512 Ellsworth Dr
- 700 Roeder Rd Unit 603
- 700 Roeder Rd Unit 402
- 406 Pershing Dr
- 930 Wayne Ave Unit 207
- 930 Wayne Ave Unit 1001
- 8310 Fenton St Unit A
- 8316 Fenton St Unit B
- 9101 Sligo Creek Pkwy
- 137 Fleetwood Terrace
- 302 Ellsworth Dr
- 9207 Summit Rd
- 749 Silver Spring Ave
- 9039 Sligo Creek Pkwy Unit 510
- 9039 Sligo Creek Pkwy Unit 916
- 9039 Sligo Creek Pkwy Unit 102
- 9039 Sligo Creek Pkwy Unit 706
- 142 Fleetwood Terrace
- 9210 Watson Rd
- 9226 Three Oaks Dr





