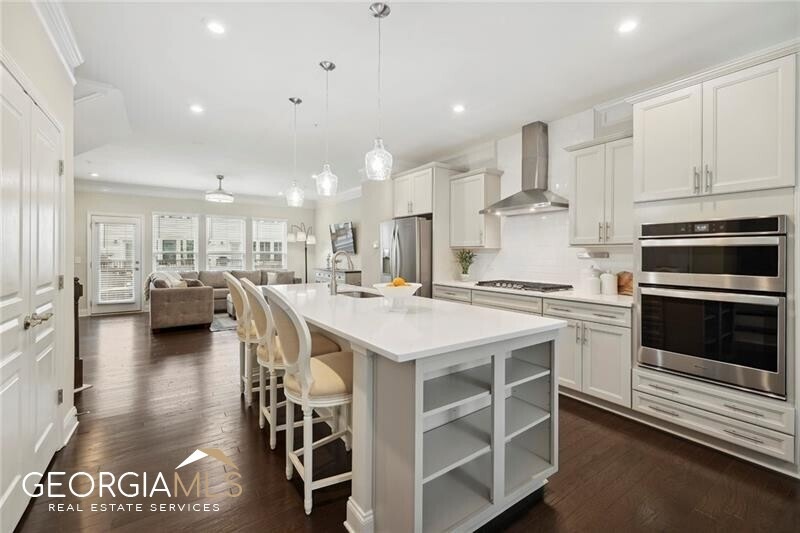Magazine Worthy, Townhome directly on the new AlphaLoop trail and 900 yards to Alpharetta's Avalon dining, shopping, and entertainment destination! Located in the unique Braeden Community, this stunning 3-bedroom, 3 full and one half-bath home features the best in open flow living. A luxurious kitchen with custom cabinets, subway tile backsplash, stainless steel appliances and stainless hood and a huge quartz island with seating for four. The kitchen area overlooks a spacious dining area to one side and a large, bright family room that leads to an oversized deck. An Elegant Primary Suite with walk-in closet and a spa-like bath retreat with quartz, dual vanities, custom tile and a luxurious walk-in shower with a unique transom window panel and relaxing raindrop shower head. A large, en-suite second bedroom with another walk-in closet and a large laundry area complete the third level. The ground level with a spacious, rear entry, 2-car garage showcases a Bedroom/Work-from-home Flex Room with its own full bath. Custom light fixtures and plumbing fixtures are featured throughout this beautiful home. The incredible lifestyle at Braeden Community is made up of green spaces, pocket parks, fire pits and a pool with lanai room. All with quick access to GA 400 and walkable to the best of Alpharetta's shopping, dining & entertainment - Avalon, downtown Alpharetta, and on the AlphaLoop!

