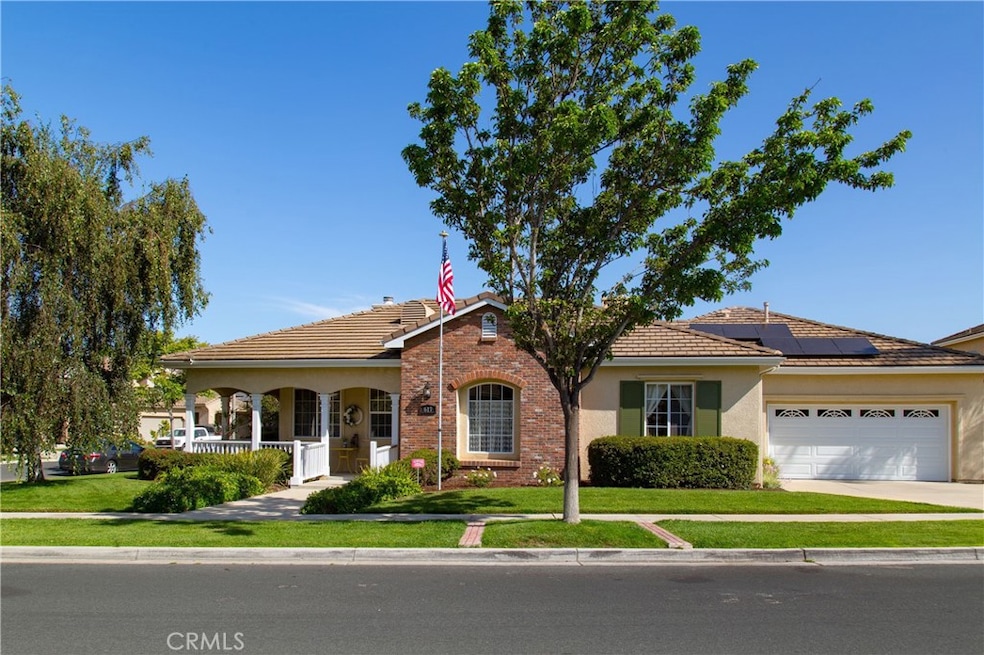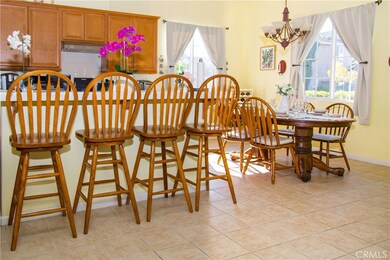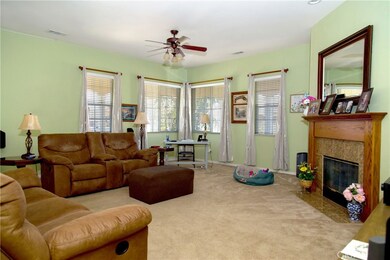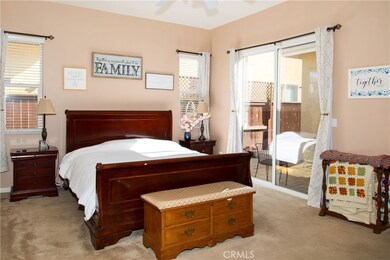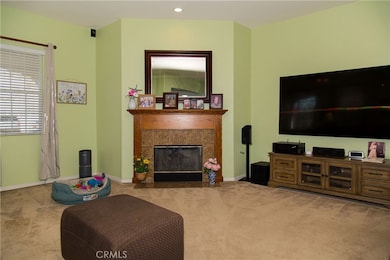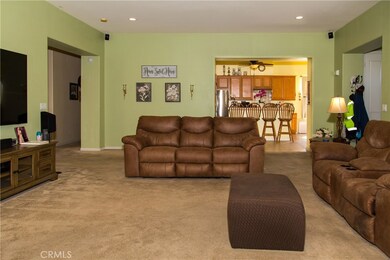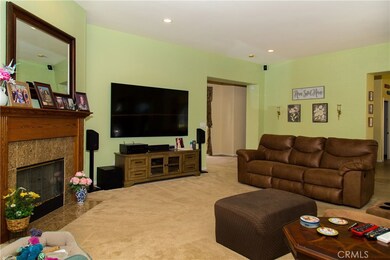
617 Hawkins Way Santa Maria, CA 93455
Entrada Este NeighborhoodHighlights
- Senior Community
- Breakfast Area or Nook
- Solar owned by seller
- Craftsman Architecture
- 3 Car Attached Garage
- Slab Porch or Patio
About This Home
As of January 2025This wonderful Flagship home on a corner lot in Bradley Square has a lot of special features! Of course the Kitchen opens up into the oversized living room area! With 3 Spacious Bedrooms and 2 Full Baths fits nicely inside of the 2,150 square feet of living space. All this on the 9.147 sq ft lot with extra wide concrete walkways unique to this home from builder. Other features include wired for surround sound, duel patio doors, a expansive Tandem 3 car garage! Before I forget to mention that this home comes with a SunRun Solar system (Owned-not leased), Radiotronic Smart Sprinkler system, Also wired with a Smith Alarm System, the eves and porch are wired with 110 volt outlets for Seasonal Holiday Lighting, All Delta Faucets, Fresh Paint and more!
Last Agent to Sell the Property
CRI, Inc. Brokerage Phone: 805-621-4454 License #01998103 Listed on: 08/09/2024
Home Details
Home Type
- Single Family
Est. Annual Taxes
- $7,586
Year Built
- Built in 2005
Lot Details
- 9,148 Sq Ft Lot
- Landscaped
- Level Lot
- Flag Lot
- Front and Back Yard Sprinklers
- Density is 6-10 Units/Acre
HOA Fees
- $19 Monthly HOA Fees
Parking
- 3 Car Attached Garage
- 2 Open Parking Spaces
Home Design
- Craftsman Architecture
- Contemporary Architecture
- Turnkey
- Planned Development
- Slab Foundation
- Flat Tile Roof
- Stucco
Interior Spaces
- 2,120 Sq Ft Home
- 1-Story Property
- Wired For Sound
- Family Room with Fireplace
- Tile Flooring
- Laundry Room
Kitchen
- Breakfast Area or Nook
- Gas Oven
- Gas Cooktop
- Microwave
- Kitchen Island
- Ceramic Countertops
Bedrooms and Bathrooms
- 3 Main Level Bedrooms
- 2 Full Bathrooms
Home Security
- Alarm System
- Carbon Monoxide Detectors
- Fire and Smoke Detector
Eco-Friendly Details
- Solar owned by seller
Outdoor Features
- Slab Porch or Patio
- Rain Gutters
Utilities
- Forced Air Heating System
- Heating System Uses Natural Gas
- Natural Gas Connected
- Water Heater
- Private Sewer
Listing and Financial Details
- Tax Lot 101
- Assessor Parcel Number 128169021
Community Details
Overview
- Senior Community
- Bradley Square Association
Recreation
- Park
Ownership History
Purchase Details
Home Financials for this Owner
Home Financials are based on the most recent Mortgage that was taken out on this home.Purchase Details
Purchase Details
Home Financials for this Owner
Home Financials are based on the most recent Mortgage that was taken out on this home.Purchase Details
Home Financials for this Owner
Home Financials are based on the most recent Mortgage that was taken out on this home.Similar Homes in Santa Maria, CA
Home Values in the Area
Average Home Value in this Area
Purchase History
| Date | Type | Sale Price | Title Company |
|---|---|---|---|
| Grant Deed | $735,000 | Fidelity National Title | |
| Grant Deed | $735,000 | Fidelity National Title | |
| Interfamily Deed Transfer | -- | None Available | |
| Grant Deed | $563,000 | First American Title Company | |
| Partnership Grant Deed | $445,000 | First American Title Company |
Mortgage History
| Date | Status | Loan Amount | Loan Type |
|---|---|---|---|
| Open | $470,000 | New Conventional | |
| Closed | $470,000 | New Conventional | |
| Previous Owner | $416,000 | New Conventional | |
| Previous Owner | $318,000 | New Conventional | |
| Previous Owner | $332,000 | Adjustable Rate Mortgage/ARM | |
| Previous Owner | $41,500 | Credit Line Revolving | |
| Previous Owner | $434,000 | Fannie Mae Freddie Mac | |
| Previous Owner | $356,000 | New Conventional | |
| Closed | $66,750 | No Value Available |
Property History
| Date | Event | Price | Change | Sq Ft Price |
|---|---|---|---|---|
| 01/02/2025 01/02/25 | Sold | $735,000 | -0.7% | $347 / Sq Ft |
| 11/13/2024 11/13/24 | Price Changed | $740,000 | -2.0% | $349 / Sq Ft |
| 10/26/2024 10/26/24 | Price Changed | $755,000 | -1.3% | $356 / Sq Ft |
| 10/07/2024 10/07/24 | Price Changed | $765,000 | -0.6% | $361 / Sq Ft |
| 09/06/2024 09/06/24 | Price Changed | $770,000 | -1.2% | $363 / Sq Ft |
| 08/09/2024 08/09/24 | For Sale | $779,000 | -- | $367 / Sq Ft |
Tax History Compared to Growth
Tax History
| Year | Tax Paid | Tax Assessment Tax Assessment Total Assessment is a certain percentage of the fair market value that is determined by local assessors to be the total taxable value of land and additions on the property. | Land | Improvement |
|---|---|---|---|---|
| 2025 | $7,586 | $695,000 | $336,000 | $359,000 |
| 2023 | $7,586 | $602,000 | $291,000 | $311,000 |
| 2022 | $6,830 | $590,000 | $285,000 | $305,000 |
| 2021 | $5,927 | $513,000 | $248,000 | $265,000 |
| 2020 | $5,970 | $513,000 | $248,000 | $265,000 |
| 2019 | $5,784 | $493,000 | $238,000 | $255,000 |
| 2018 | $5,810 | $493,000 | $238,000 | $255,000 |
| 2017 | $5,340 | $448,000 | $216,000 | $232,000 |
| 2016 | $4,494 | $383,000 | $185,000 | $198,000 |
| 2015 | $4,286 | $365,000 | $176,000 | $189,000 |
| 2014 | $3,825 | $332,000 | $160,000 | $172,000 |
Agents Affiliated with this Home
-

Seller's Agent in 2025
Joey Machado
CRI, Inc.
(805) 621-4454
1 in this area
22 Total Sales
-

Buyer's Agent in 2025
Era Polly
Era Polly Real Estate
(805) 878-2490
2 in this area
110 Total Sales
Map
Source: California Regional Multiple Listing Service (CRMLS)
MLS Number: PI24160274
APN: 128-169-021
- 2605 Logan Dr
- 2461 Santa Rosa St
- 2501 Ellen Ln
- 610 Sunrise Dr Unit 3C
- 610 Sunrise Dr Unit 8D
- 721 La Gracia
- 310 E Mccoy Ln Unit 9H
- 310 E Mccoy Ln Unit 3G
- 312 Alcazar Dr
- 745 Skyview Ln
- 2942 Stardust Ct
- 841 Melinda Ct
- 847 Melinda Ct
- 400 E Waller Ln
- 2740 Ocotillo Ave
- 2226 Nightshade Ln
- 2149 Calle Serena
- 232 Gilea Ct
- 216 Larkspur Dr
- 3040 Bunfill Dr
