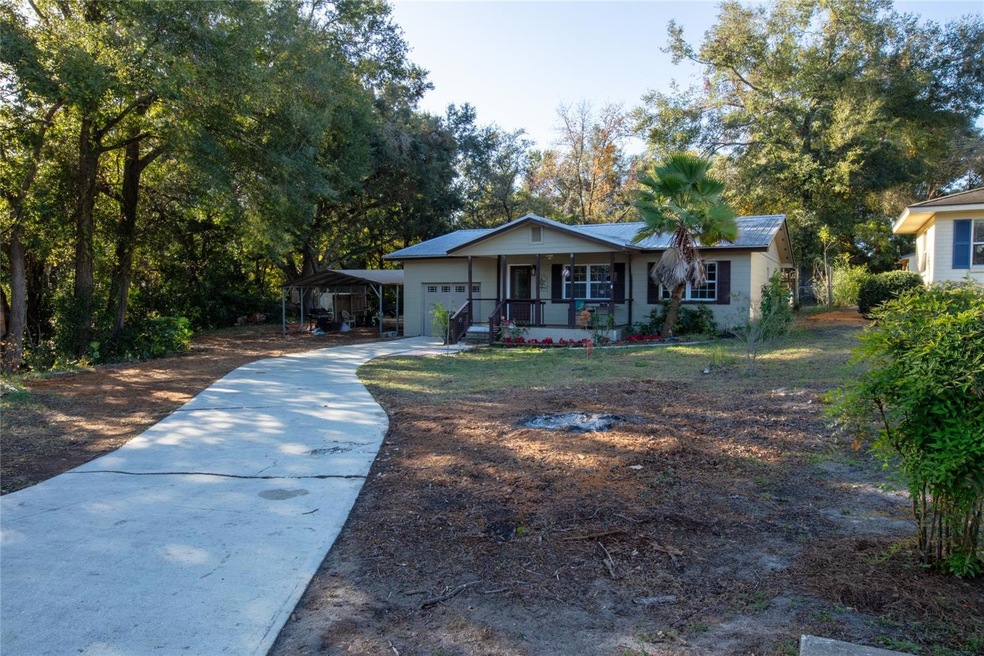
617 Hebron Ave Keystone Heights, FL 32656
Highlights
- Traditional Architecture
- No HOA
- Built-In Features
- Great Room
- 1 Car Attached Garage
- Closet Cabinetry
About This Home
As of January 2025This home welcomes you with a spacious front porch and a deck on the back of the home. Stunning property with thoughtful improvements. The side yard features a majestic oak tree surrounded by vibrant azaleas, creating a picturesque focal point and a serene atmosphere. The backyard is a peaceful retreat, offering privacy and space for outdoor activities. Located in a sought-after neighborhood. New carpet and LVT (Dec. 2024). Gas stove and dishwasher replaced 5 yrs ago. Rewired and 220 in garage. Keystone Heights is a highly desirable area known for its excellent schools and convenient proximity to Jacksonville and Gainesville — both just 30 minutes away. Nearby shopping and dining options make this an ideal location for those seeking comfort, convenience, and charm.
Last Agent to Sell the Property
HELEN HERSEY REALTY Brokerage Phone: 352-473-8882 License #0595434 Listed on: 12/19/2024
Last Buyer's Agent
HELEN HERSEY REALTY Brokerage Phone: 352-473-8882 License #0595434 Listed on: 12/19/2024
Home Details
Home Type
- Single Family
Est. Annual Taxes
- $1,069
Year Built
- Built in 1963
Lot Details
- 0.44 Acre Lot
- Lot Dimensions are 94x206
- North Facing Home
- Property is zoned AR
Parking
- 1 Car Attached Garage
- 2 Carport Spaces
Home Design
- Traditional Architecture
- Slab Foundation
- Metal Roof
- Block Exterior
Interior Spaces
- 1,050 Sq Ft Home
- 1-Story Property
- Built-In Features
- Great Room
- Combination Dining and Living Room
- Laundry Room
Kitchen
- Range<<rangeHoodToken>>
- <<microwave>>
- Dishwasher
Flooring
- Carpet
- Laminate
- Tile
Bedrooms and Bathrooms
- 3 Bedrooms
- Closet Cabinetry
- 1 Full Bathroom
Outdoor Features
- Private Mailbox
Schools
- Keystone Heights Elementary School
- Keystone Heights Junior/Senior High Middle School
- Keystone Heights Junior/Senior High School
Utilities
- Central Heating and Cooling System
- Cable TV Available
Community Details
- No Home Owners Association
- Keystone Christian Colony Subdivision
Listing and Financial Details
- Visit Down Payment Resource Website
- Tax Lot 16
- Assessor Parcel Number 19-08-23-022798-000-00
Ownership History
Purchase Details
Home Financials for this Owner
Home Financials are based on the most recent Mortgage that was taken out on this home.Purchase Details
Home Financials for this Owner
Home Financials are based on the most recent Mortgage that was taken out on this home.Purchase Details
Home Financials for this Owner
Home Financials are based on the most recent Mortgage that was taken out on this home.Similar Homes in Keystone Heights, FL
Home Values in the Area
Average Home Value in this Area
Purchase History
| Date | Type | Sale Price | Title Company |
|---|---|---|---|
| Warranty Deed | -- | None Listed On Document | |
| Warranty Deed | $87,000 | Attorney | |
| Warranty Deed | $55,900 | -- |
Mortgage History
| Date | Status | Loan Amount | Loan Type |
|---|---|---|---|
| Open | $115,000 | New Conventional | |
| Previous Owner | $80,000 | New Conventional | |
| Previous Owner | $82,000 | Seller Take Back | |
| Previous Owner | $37,900 | Seller Take Back |
Property History
| Date | Event | Price | Change | Sq Ft Price |
|---|---|---|---|---|
| 01/29/2025 01/29/25 | Sold | $205,000 | -4.7% | $195 / Sq Ft |
| 12/19/2024 12/19/24 | Pending | -- | -- | -- |
| 12/19/2024 12/19/24 | For Sale | $215,000 | -- | $205 / Sq Ft |
Tax History Compared to Growth
Tax History
| Year | Tax Paid | Tax Assessment Tax Assessment Total Assessment is a certain percentage of the fair market value that is determined by local assessors to be the total taxable value of land and additions on the property. | Land | Improvement |
|---|---|---|---|---|
| 2024 | $1,007 | $86,961 | -- | -- |
| 2023 | $1,007 | $84,429 | $0 | $0 |
| 2022 | $857 | $81,970 | $0 | $0 |
| 2021 | $854 | $79,583 | $0 | $0 |
| 2020 | $832 | $78,485 | $0 | $0 |
| 2019 | $814 | $76,721 | $0 | $0 |
| 2018 | $733 | $75,290 | $0 | $0 |
| 2017 | $734 | $73,741 | $0 | $0 |
| 2016 | $740 | $72,224 | $0 | $0 |
| 2015 | $1,053 | $52,946 | $0 | $0 |
| 2014 | $966 | $54,144 | $0 | $0 |
Agents Affiliated with this Home
-
Helen Hersey

Seller's Agent in 2025
Helen Hersey
HELEN HERSEY REALTY
(352) 478-0104
297 Total Sales
Map
Source: Stellar MLS
MLS Number: GC526809
APN: 19-08-23-022798-000-00
- 634 Bethel Dr
- 182 Cargo Way
- 00 N Lawrence Blvd
- 215 N Lawrence Blvd
- 560 Orchid Ave
- 7211 Cardinal St
- 7480 Paradise Dr
- 7115 King St
- 0 Orchid Ave Unit 1239242
- 0 Orchid Ave Unit 1239243
- 0 Orchid Ave
- 0 SE 46th Loop Unit 2070307
- 645 Shady Ln
- 1099 SE 46th Loop
- 633 SW Magnolia Ave
- 360 SE Lakeview Dr
- 7210 State Road 21
- 6528 Woodland Dr
- 6706 Baja Ct
- 0 Dogwood St Unit 1200348
