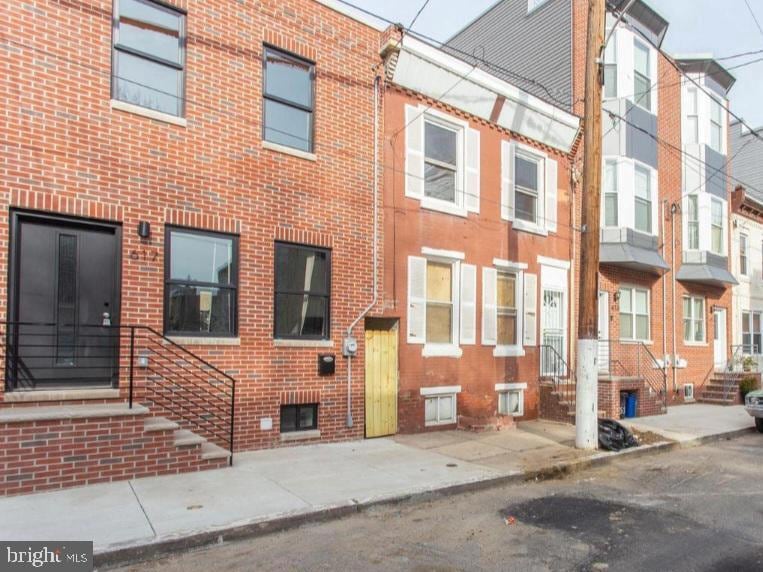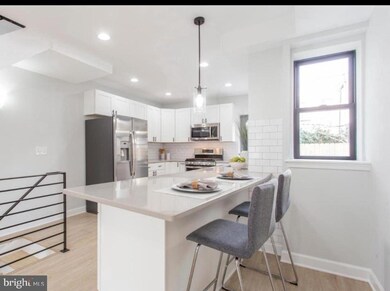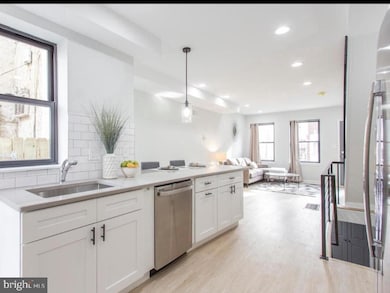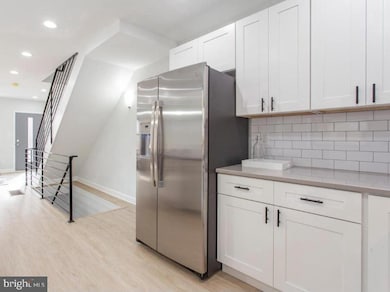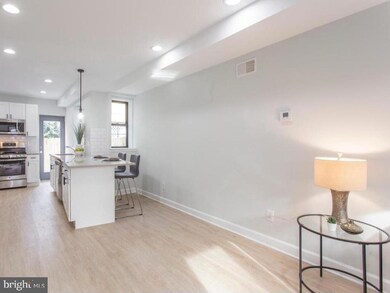617 Hoffman St Philadelphia, PA 19148
Greenwich NeighborhoodHighlights
- Straight Thru Architecture
- Central Heating and Cooling System
- 3-minute walk to Growing Home Community Gardens
About This Home
Step into this beautifully renovated home where everything is brand new—from the modern kitchen and open-concept layout to the updated mechanical systems, electrical, and ductwork. With two full bathrooms, including a private ensuite for the downstairs bedroom, hosting guests is effortless. Even the exterior facade has been refreshed, giving this home a new-construction feel.Located on a rapidly developing block surrounded by new construction, this home puts you in the heart of one of Philly’s most dynamic neighborhoods. Just a short walk away, East Passyunk Avenue offers award-winning restaurants, cozy cafes, boutique shops, and lively bars—perfect for foodies and social butterflies. The legendary Italian Market is also nearby, providing fresh groceries and authentic flavors.With quick access to Center City (just 10 minutes away), you’re never far from work, entertainment, or major transit hubs. Enjoy the best of city living with a tight-knit community vibe, plus easy walks to parks, festivals, and year-round events. Don’t miss this chance to own a turnkey home in one of Philadelphia’s most sought-after areas!
Townhouse Details
Home Type
- Townhome
Est. Annual Taxes
- $1,466
Year Built
- Built in 1925
Lot Details
- 752 Sq Ft Lot
- Lot Dimensions are 16.00 x 47.00
Parking
- On-Street Parking
Home Design
- Semi-Detached or Twin Home
- Straight Thru Architecture
- Transitional Architecture
- Slab Foundation
- Masonry
Interior Spaces
- Property has 2 Levels
- Finished Basement
Bedrooms and Bathrooms
Utilities
- Central Heating and Cooling System
- Natural Gas Water Heater
- Public Septic
Listing and Financial Details
- Residential Lease
- Security Deposit $2,600
- Tenant pays for all utilities
- 12-Month Min and 24-Month Max Lease Term
- Available 7/7/25
- $50 Application Fee
- Assessor Parcel Number 393005300
Community Details
Overview
- Wharton Subdivision
Pet Policy
- Pets allowed on a case-by-case basis
- Pet Deposit $350
- $50 Monthly Pet Rent
Map
Source: Bright MLS
MLS Number: PAPH2479698
APN: 393005300
