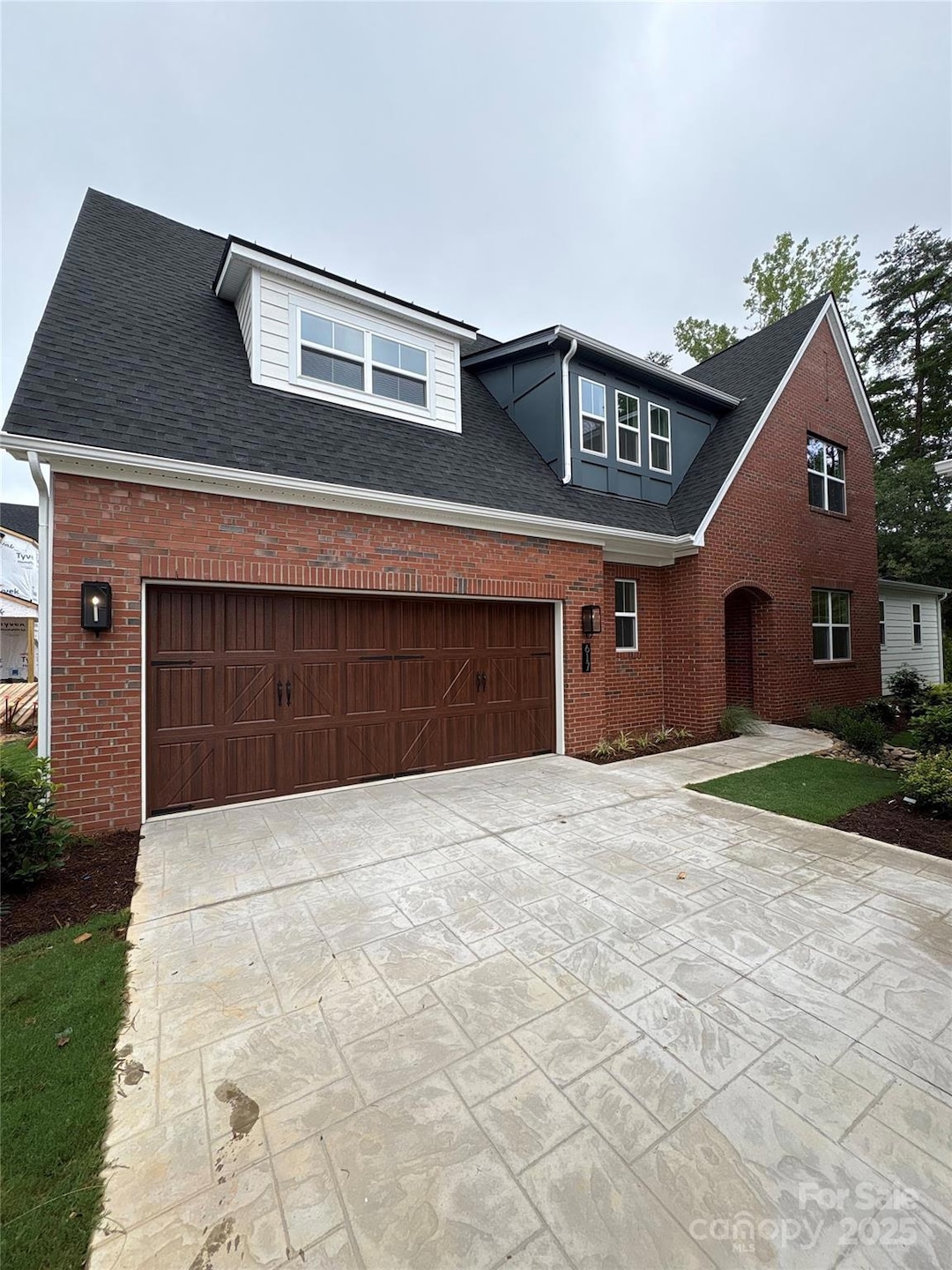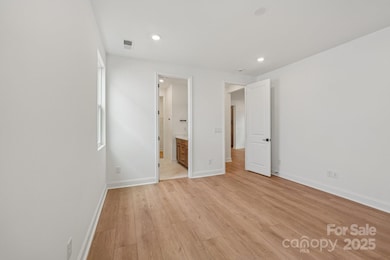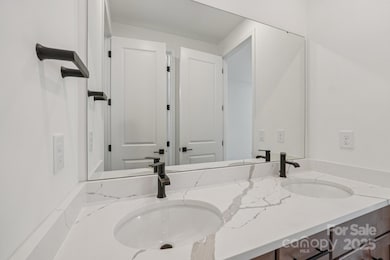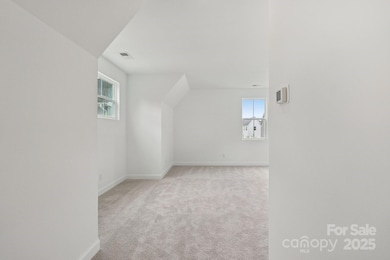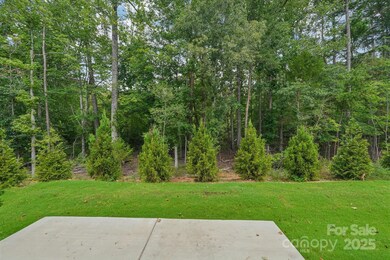617 Mercury Dr Tega Cay, SC 29708
Estimated payment $3,656/month
Highlights
- Under Construction
- 2 Car Attached Garage
- Laundry Room
- Tega Cay Elementary School Rated A+
- Community Playground
About This Home
Lucere at Windell Woods is a unique, carriage home community for homeowners looking for an intimate courtyard living experience. This community features three different thoughtful home designs to choose from, with a transitional approach that fosters a sense of community. Each home includes landscape maintenance with your HOA dues.
Please note that while the Babbling Brook Lane is a public street, the shared driveway is considered private.
Listing Agent
Shea Communities Marketing Company Brokerage Email: kate.watts@sheahomes.com License #113492 Listed on: 07/09/2025
Home Details
Home Type
- Single Family
Year Built
- Built in 2025 | Under Construction
Lot Details
- Irrigation
- Property is zoned PDD
HOA Fees
- $195 Monthly HOA Fees
Parking
- 2 Car Attached Garage
- Front Facing Garage
Home Design
- Home is estimated to be completed on 8/31/25
- Brick Exterior Construction
- Slab Foundation
- Architectural Shingle Roof
Interior Spaces
- 2-Story Property
Kitchen
- Electric Oven
- Electric Range
- Microwave
- Dishwasher
Bedrooms and Bathrooms
- Low Flow Plumbing Fixtures
Laundry
- Laundry Room
- Laundry on upper level
- Washer and Electric Dryer Hookup
Utilities
- Heat Pump System
Listing and Financial Details
- Assessor Parcel Number 6540000094
Community Details
Overview
- Built by Shea Homes
- Windell Woods Subdivision, Combino Floorplan
Recreation
- Community Playground
Map
Home Values in the Area
Average Home Value in this Area
Property History
| Date | Event | Price | List to Sale | Price per Sq Ft | Prior Sale |
|---|---|---|---|---|---|
| 11/14/2025 11/14/25 | Sold | $552,470 | 0.0% | $256 / Sq Ft | View Prior Sale |
| 11/11/2025 11/11/25 | Off Market | $552,470 | -- | -- | |
| 08/30/2025 08/30/25 | Price Changed | $552,470 | +1.8% | $256 / Sq Ft | |
| 06/24/2025 06/24/25 | For Sale | $542,470 | -- | $252 / Sq Ft |
Source: Canopy MLS (Canopy Realtor® Association)
MLS Number: 4279402
- 609 Mercury Dr
- 509 Zinc Dr
- 708 Flare Dr
- 620 Mercury Dr
- 608 Mercury Dr
- 520 Zinc Dr
- 1033 Knob Creek Ln
- 7820 Crestfield Ln
- 779 Fairway Point Dr
- 546 Pine Links Dr
- 526 Pine Links Dr
- 518 Pine Links Dr
- 2065 Calloway Pines Dr
- 2090 Calloway Pines Dr
- 11125 Windgate Ct
- 1627 Scotch Pine Ln
- 11055 Holiday Cove Ln
- 10045 Tepa Place
- 10046 Tepa Place
- 1651 Scotch Pine Ln
