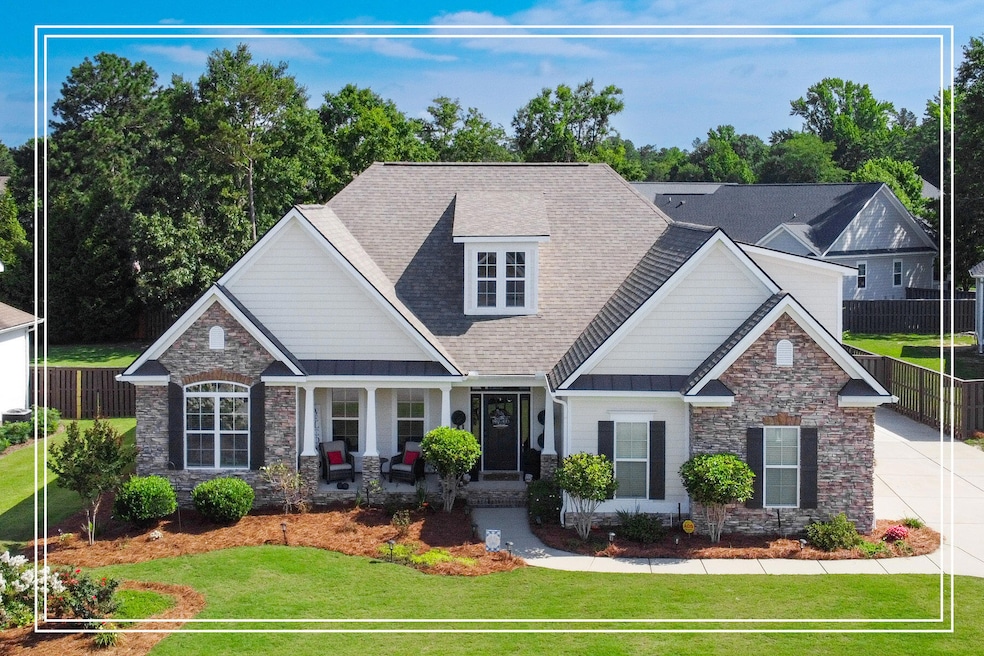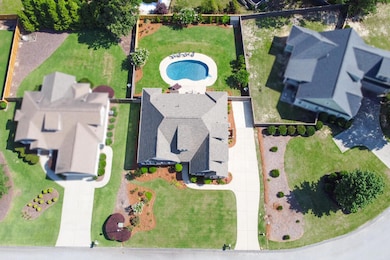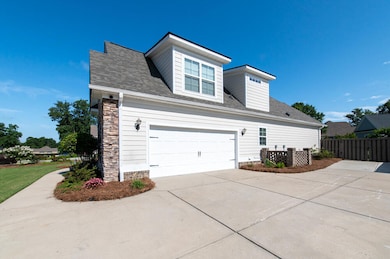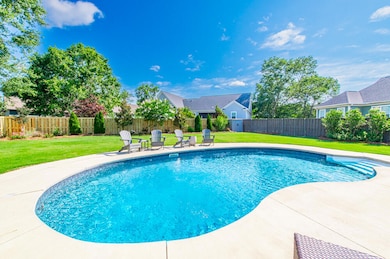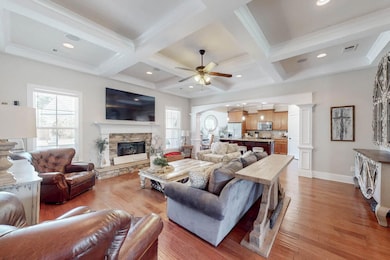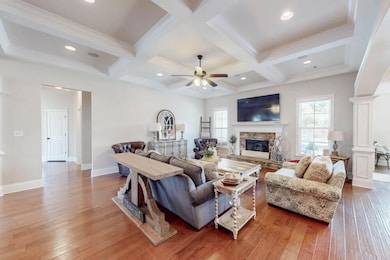
617 Morris Run North Augusta, SC 29860
Southeast Edgefield NeighborhoodEstimated payment $3,531/month
Highlights
- Popular Property
- 2-Story Property
- Main Floor Primary Bedroom
- In Ground Pool
- Wood Flooring
- Solid Surface Countertops
About This Home
*Brand New Roof - Saltwater Pool* Welcome to this stunning home nestled in the desirable Cooper Place neighborhood, renowned for its picturesque, level lots! This beautifully maintained residence offers a perfect blend of modern upgrades and timeless charm! This 4 bedroom, 3 bathroom home features a brand new 30-year architectural shingle roof with a 106 mph wind rating and a transferable warranty, ensuring peace of mind for years to come! The exterior was freshly painted in 2022, enhancing its curb appeal! Step onto the inviting rocking chair front porch and enjoy the welcoming atmosphere! Inside, you'll find engineered hardwood floors throughout, complemented by a spacious living room with a coffered ceiling and fireplace, perfect for relaxing or entertaining! The interior was freshly painted just two years ago, giving the home a bright and refreshed feel! The kitchen is a chef's delight, boasting a large island with breakfast bar, granite countertops, a tiled backsplash, a dishwasher (newer, 2 years old), and a refrigerator that stays! The breakfast room provides a cozy space for casual dining, with a formal dining room that can double as an office, featuring wainscoting and arched entry! The owner's suite is conveniently located on the first floor, featuring a large walk-in closet, a luxurious tiled shower, a jetted tub, and dual vanities with a water closet for added privacy! Two additional bedrooms and a guest bathroom with ceramic tile are also on the main level, while the upstairs offers a 4th bedroom or bonus room with a closet and full bathroom - ideal for guests or a home office! Enjoy outdoor living with a covered back porch overlooking a privacy-fenced backyard! The backyard is perfect for entertaining or relaxing, featuring an in-ground saltwater pool - almost 4 years old and expertly maintained weekly by Amen Corner Pools - with a robot pool cleaner included! A hot tub also stays with the home, with the hot tub cover being replaced soon! Additional amenities include an oversized side-entry 2-car garage, a newly replaced sprinkler system on the right side of the driveway, and a partially new back fence scheduled for painting to match the rest of the fencing! The home also boasts an added indoor and outdoor surround sound system for immersive audio experiences! TVs are negotiable, offering flexibility for your entertainment setup! This home is a great Masters rental opportunity and offers the perfect combination of comfort, style, and functionality! Don't miss your chance to own this exceptional property in a peaceful, scenic neighborhood!
Open House Schedule
-
Sunday, June 15, 20252:30 to 3:30 pm6/15/2025 2:30:00 PM +00:006/15/2025 3:30:00 PM +00:00Add to Calendar
Home Details
Home Type
- Single Family
Est. Annual Taxes
- $1,602
Year Built
- Built in 2011
Lot Details
- 0.31 Acre Lot
- Fenced
- Landscaped
- Front and Back Yard Sprinklers
- Garden
HOA Fees
- $42 Monthly HOA Fees
Parking
- 2 Car Attached Garage
- Garage Door Opener
- Driveway
Home Design
- 2-Story Property
- Slab Foundation
- Shingle Roof
- Composition Roof
- HardiePlank Type
- Stone
Interior Spaces
- 2,619 Sq Ft Home
- Ceiling Fan
- Gas Log Fireplace
- Stone Fireplace
- Insulated Windows
- Great Room with Fireplace
- Breakfast Room
- Formal Dining Room
- Washer and Electric Dryer Hookup
Kitchen
- Range
- Microwave
- Dishwasher
- Kitchen Island
- Solid Surface Countertops
- Snack Bar or Counter
Flooring
- Wood
- Carpet
- Ceramic Tile
Bedrooms and Bathrooms
- 4 Bedrooms
- Primary Bedroom on Main
- Walk-In Closet
- 3 Full Bathrooms
Attic
- Attic Floors
- Storage In Attic
Home Security
- Home Security System
- Fire and Smoke Detector
Pool
- In Ground Pool
- Saltwater Pool
Outdoor Features
- Porch
Schools
- Merriwether Elementary And Middle School
- Fox Creek High School
Utilities
- Central Air
- Heating System Uses Natural Gas
- Heat Pump System
- Tankless Water Heater
- Septic Tank
- Cable TV Available
Listing and Financial Details
- Assessor Parcel Number 1250008054000
Map
Home Values in the Area
Average Home Value in this Area
Tax History
| Year | Tax Paid | Tax Assessment Tax Assessment Total Assessment is a certain percentage of the fair market value that is determined by local assessors to be the total taxable value of land and additions on the property. | Land | Improvement |
|---|---|---|---|---|
| 2024 | $1,602 | $12,520 | $1,410 | $11,110 |
| 2023 | $1,602 | $12,520 | $1,410 | $11,110 |
| 2022 | $1,703 | $12,520 | $1,410 | $11,110 |
| 2021 | $1,605 | $10,390 | $1,410 | $8,980 |
| 2020 | $1,599 | $10,390 | $1,410 | $8,980 |
| 2019 | $1,591 | $10,390 | $1,410 | $8,980 |
| 2018 | $1,258 | $10,390 | $1,410 | $8,980 |
| 2017 | $1,207 | $10,390 | $1,410 | $8,980 |
| 2016 | $1,130 | $10,240 | $1,400 | $8,840 |
| 2013 | -- | $15,360 | $2,110 | $13,250 |
Property History
| Date | Event | Price | Change | Sq Ft Price |
|---|---|---|---|---|
| 06/10/2025 06/10/25 | For Sale | $599,900 | -- | $229 / Sq Ft |
Purchase History
| Date | Type | Sale Price | Title Company |
|---|---|---|---|
| Deed | $211,000 | None Available | |
| Deed | $242,000 | -- | |
| Deed | $36,900 | -- |
Mortgage History
| Date | Status | Loan Amount | Loan Type |
|---|---|---|---|
| Closed | $75,000 | Credit Line Revolving | |
| Open | $304,000 | New Conventional | |
| Closed | $261,025 | New Conventional | |
| Closed | $261,025 | New Conventional | |
| Closed | $253,357 | FHA | |
| Closed | $225,000 | New Conventional | |
| Closed | $207,178 | FHA | |
| Previous Owner | $205,700 | New Conventional | |
| Previous Owner | $172,900 | New Conventional |
About the Listing Agent

Shannon approaches her real estate career the same way she approached everything in her life-with careful planning to bring the best to each and every client. If you are thinking of buying or selling in Georgia or South Carolina CSRA, Shannon can help you take the smoother road to sold. She starts by sitting down with you to listen closely to what you want to accomplish. Then Shannon creates a tailored-made action plan to help you reach your goals in the most timely and efficient manner.
Shannon's Other Listings
Source: Aiken Association of REALTORS®
MLS Number: 217836
APN: 125-00-08-054-000
