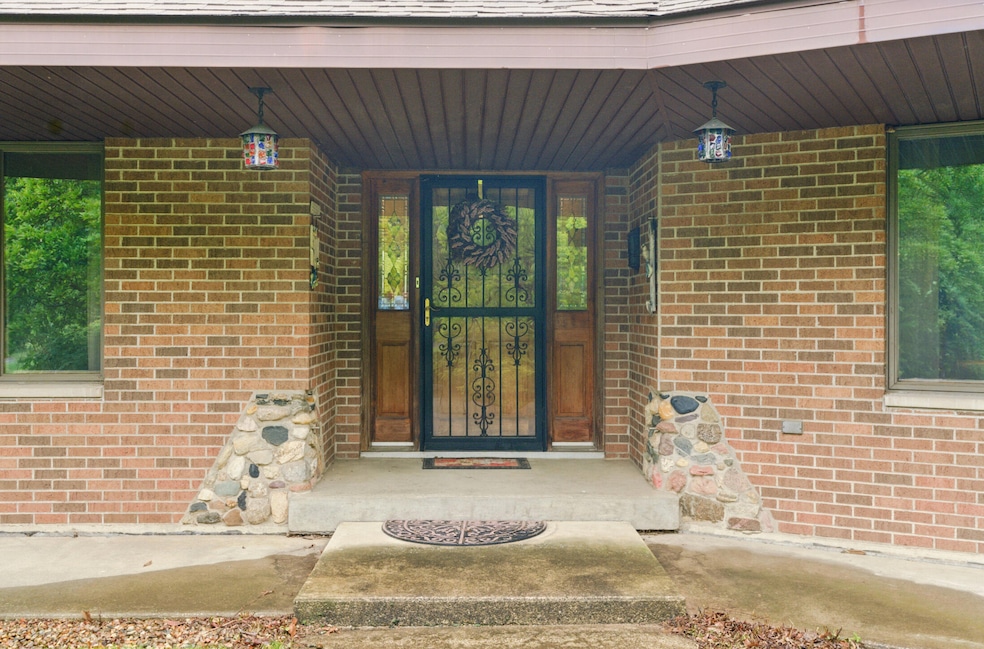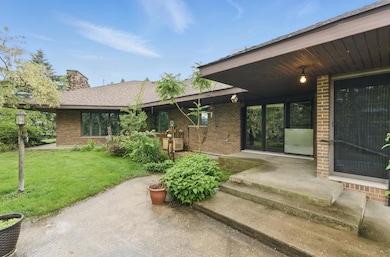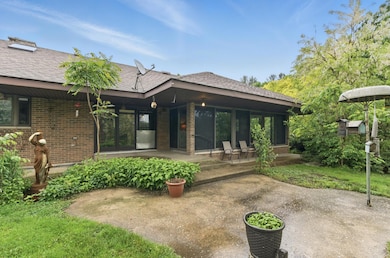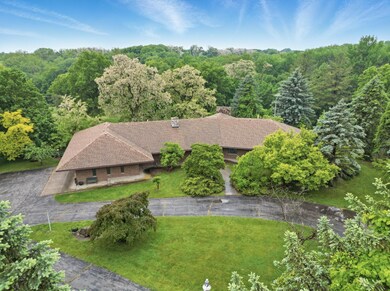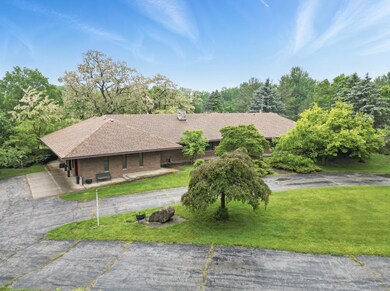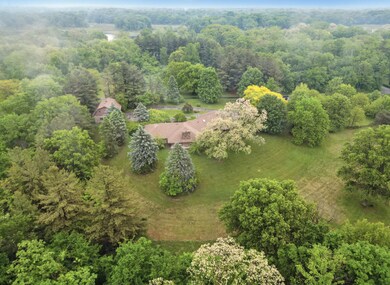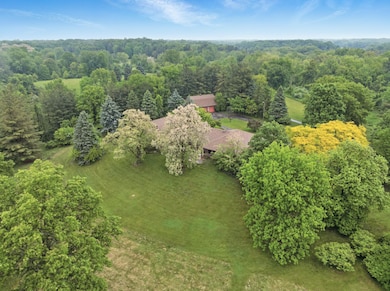
617 N Field Dr Valparaiso, IN 46383
Estimated payment $4,577/month
Highlights
- 8.92 Acre Lot
- Wood Flooring
- Country Kitchen
- Liberty Elementary School Rated A-
- No HOA
- Wet Bar
About This Home
Welcome to your new private retreat that is only 10 minutes from Downton Valparaiso and less than an hour to Chicago. This expansive all brick home sits on a picturesque 9+/- acre lot with a large fishing pond and beautiful native trees as well as a 41x30 outbuilding that can be used for many different applications. Upon entering you will immediately notice the spacious living room complete with a masonry fireplace, breathtaking views and a winding staircase leading to a finished basement that is inclusive of an entertaining area with full wet bar, a 34x22 recreational area that includes a parquet dance floor, full bath, and a dirty kitchen (for entertaining) in the unfinished portion of the basement. The large dining room is adjacent to the expansive country kitchen that is also perfect for entertaining and leads into the 24x16 four seasons room built with three sides of sliding glass doors that open to enjoy every picturesque view and sound conceivable. The primary bedroom is inclusive of an en-suite, walk-in-closet and 14x9 dressing/sitting room. Also on the main floor is a private study/library with a cherrywood wall unit. Over 5,500 square feet with additional amenities that include, all brick and stone construction on the home and out-building, heated floors thru-out, boiler system has been updated, whole house fan, roof, facia, soffit and gutters replaced , 5ft overhang (eves/keeps home cool), wrap around sidewalk (entire home), stain glass highlights thru-out, 2 staircases to basement, flexicore constructed support (cement/prevents contraction expansion of floors/home), Outbuilding has great potential for business use.
Home Details
Home Type
- Single Family
Est. Annual Taxes
- $5,762
Year Built
- Built in 1983
Lot Details
- 8.92 Acre Lot
Parking
- 4 Car Garage
- Garage Door Opener
Home Design
- Brick Foundation
- Stone
Interior Spaces
- 1-Story Property
- Wet Bar
- Wood Burning Fireplace
- Living Room with Fireplace
- Dining Room
- Basement
Kitchen
- Country Kitchen
- Microwave
- Dishwasher
Flooring
- Wood
- Carpet
- Tile
Bedrooms and Bathrooms
- 3 Bedrooms
Utilities
- Hot Water Heating System
- Well
Community Details
- No Home Owners Association
Listing and Financial Details
- Assessor Parcel Number 640636451001000006
Map
Home Values in the Area
Average Home Value in this Area
Tax History
| Year | Tax Paid | Tax Assessment Tax Assessment Total Assessment is a certain percentage of the fair market value that is determined by local assessors to be the total taxable value of land and additions on the property. | Land | Improvement |
|---|---|---|---|---|
| 2024 | $5,902 | $715,000 | $126,800 | $588,200 |
| 2023 | $5,842 | $623,900 | $105,900 | $518,000 |
| 2022 | $5,702 | $575,800 | $105,900 | $469,900 |
| 2021 | $5,385 | $549,700 | $105,900 | $443,800 |
| 2020 | $4,934 | $493,400 | $91,900 | $401,500 |
| 2019 | $4,759 | $453,800 | $91,900 | $361,900 |
| 2018 | $4,633 | $450,200 | $91,900 | $358,300 |
| 2017 | $4,393 | $430,900 | $91,900 | $339,000 |
| 2016 | $4,112 | $403,500 | $104,600 | $298,900 |
| 2014 | $3,708 | $358,300 | $93,700 | $264,600 |
| 2013 | -- | $351,700 | $95,800 | $255,900 |
Property History
| Date | Event | Price | Change | Sq Ft Price |
|---|---|---|---|---|
| 05/30/2025 05/30/25 | For Sale | $729,900 | -- | $125 / Sq Ft |
Purchase History
| Date | Type | Sale Price | Title Company |
|---|---|---|---|
| Trustee Deed | -- | Chicago Title Insurance Co | |
| Warranty Deed | -- | Fidelity National Title Comp |
Similar Homes in Valparaiso, IN
Source: Northwest Indiana Association of REALTORS®
MLS Number: 821736
APN: 64-06-36-451-001.000-006
- 74 E 600 N
- 602 N Scott Dr
- 5702 Grandview Ave
- 1 Timber Ridge Ct
- 122 E 632 N
- 107 Weesaw Trail
- 566 N 90 E
- 706 Meridian Rd
- 624 Gainesway Circle Rd
- 5101 Garden Gateway
- 148 Curtis Dr
- 1911 Garland Cir
- 0 Spectacle Dr
- 636 N Calumet Ave
- 733 Meridian Rd
- 5407 Smilax Ln
- 694 N 50 W
- 1002 Springview Ct
- 353 Cottage View Terrace
- 207 Fordwick Ln
