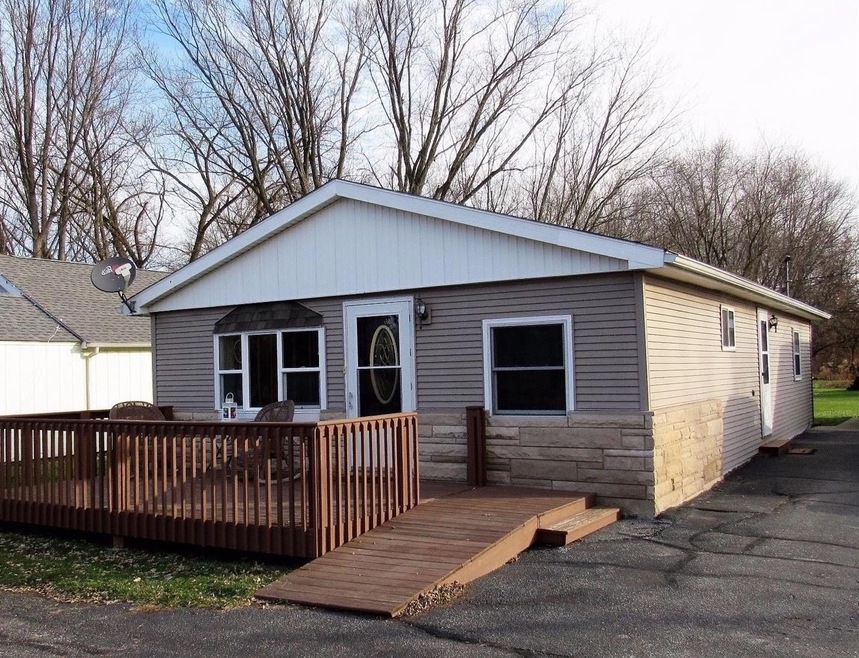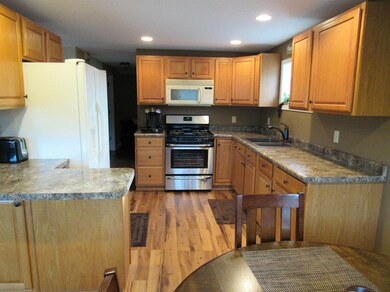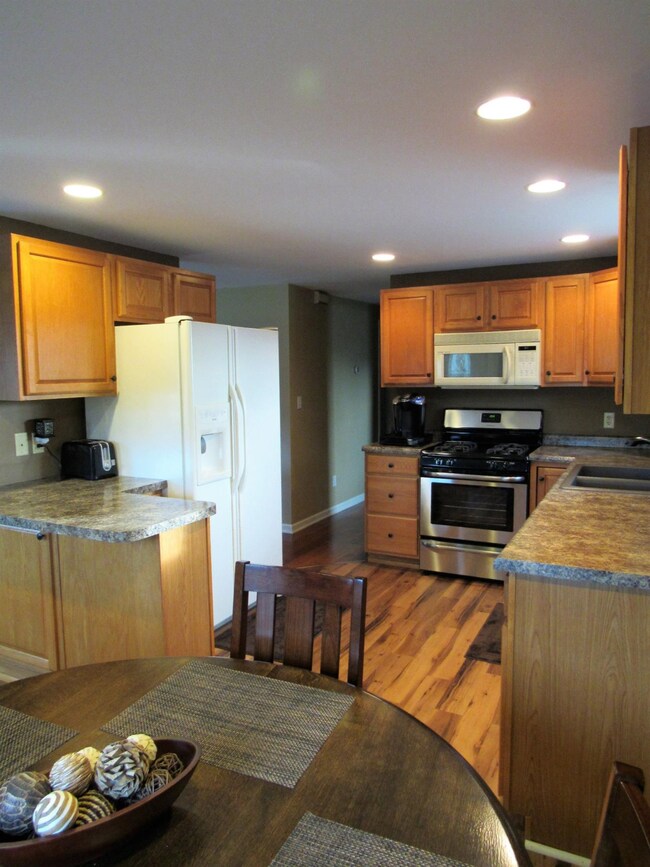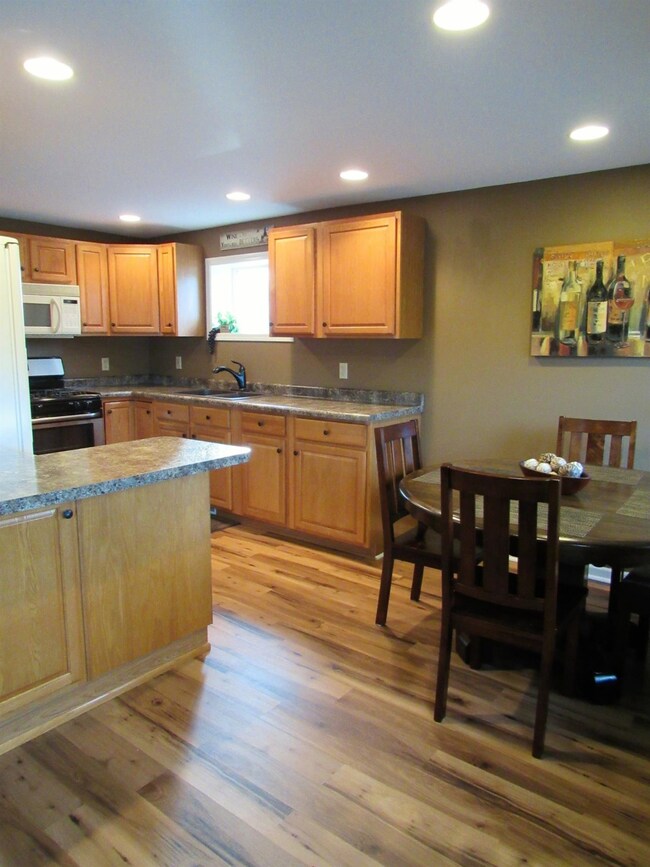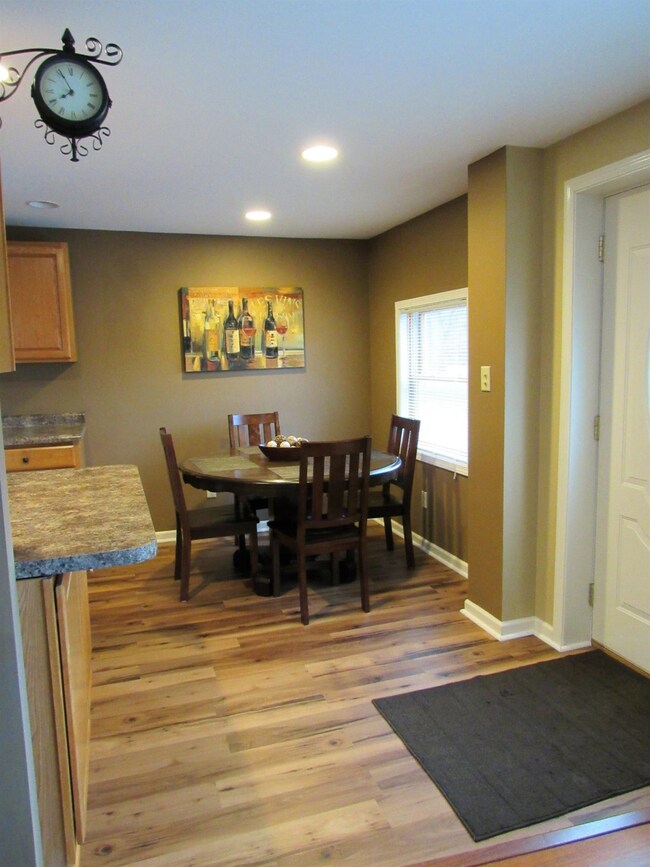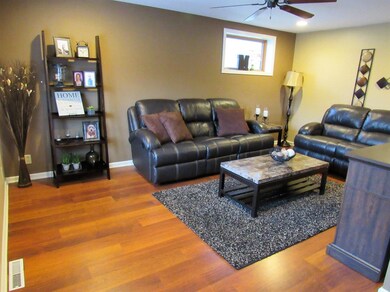
617 N Lake Park Ave Hobart, IN 46342
Estimated Value: $190,000 - $215,000
Highlights
- 0.54 Acre Lot
- No HOA
- Country Kitchen
- Deck
- 2.5 Car Detached Garage
- 1-Story Property
About This Home
As of March 2017Welcome home to this beautiful, cozy 2 bedroom ranch that sits perfectly on over a 1/2 acre lot! The home is move in ready. This home offers so many updates, including; recessed lighting throughout, gorgeous laminate flooring, oak kitchen cabinets, neutral paint scheme & much more! Nice sized master suite offers its own private 1/2 bath, ceiling fan & just steps from laundry room. Main bathroom is updated! There is additional finished space that would make a great office, play area or additional seating area. Outside you will find an over-sized 2.5 car detached garage, 2 large storage sheds & a deck on both the front & back of home. Hobart Schools- Liberty Elementary (4 STAR SCHOOL). Great location for commutators with easy access to I-65 & 80/94. Very close to shopping. EXTREMELY low taxes at $742 a year!! You don't want to miss this one! Call today for your personal showing.
Last Agent to Sell the Property
Realty Executives Premier License #RB14033019 Listed on: 01/08/2017

Last Buyer's Agent
Ingrid Znika
Dream Team Agents, LLC License #RB14044237
Home Details
Home Type
- Single Family
Est. Annual Taxes
- $742
Year Built
- Built in 1948
Lot Details
- 0.54
Parking
- 2.5 Car Detached Garage
- Off-Street Parking
Home Design
- Stone
Interior Spaces
- 1,052 Sq Ft Home
- 1-Story Property
- Carpet
Kitchen
- Country Kitchen
- Gas Range
- Microwave
Bedrooms and Bathrooms
- 2 Bedrooms
Utilities
- Forced Air Heating and Cooling System
- Heating System Uses Natural Gas
Additional Features
- Deck
- 0.54 Acre Lot
Community Details
- No Home Owners Association
Listing and Financial Details
- Assessor Parcel Number 450929101013000018
Ownership History
Purchase Details
Home Financials for this Owner
Home Financials are based on the most recent Mortgage that was taken out on this home.Purchase Details
Home Financials for this Owner
Home Financials are based on the most recent Mortgage that was taken out on this home.Similar Homes in the area
Home Values in the Area
Average Home Value in this Area
Purchase History
| Date | Buyer | Sale Price | Title Company |
|---|---|---|---|
| Pierce Linda F | -- | None Available | |
| Morrey Sean R | -- | Fidelity National Title Comp |
Mortgage History
| Date | Status | Borrower | Loan Amount |
|---|---|---|---|
| Open | Pierce Linda F | $96,000 | |
| Closed | Pierce Linda F | $100,000 | |
| Previous Owner | Morrey Sean R | $100,529 |
Property History
| Date | Event | Price | Change | Sq Ft Price |
|---|---|---|---|---|
| 03/14/2017 03/14/17 | Sold | $118,000 | 0.0% | $112 / Sq Ft |
| 02/02/2017 02/02/17 | Pending | -- | -- | -- |
| 01/08/2017 01/08/17 | For Sale | $118,000 | +13.5% | $112 / Sq Ft |
| 10/11/2013 10/11/13 | Sold | $104,000 | 0.0% | $98 / Sq Ft |
| 09/10/2013 09/10/13 | Pending | -- | -- | -- |
| 08/23/2013 08/23/13 | For Sale | $104,000 | -- | $98 / Sq Ft |
Tax History Compared to Growth
Tax History
| Year | Tax Paid | Tax Assessment Tax Assessment Total Assessment is a certain percentage of the fair market value that is determined by local assessors to be the total taxable value of land and additions on the property. | Land | Improvement |
|---|---|---|---|---|
| 2024 | $6,385 | $157,300 | $37,600 | $119,700 |
| 2023 | $1,844 | $156,400 | $37,600 | $118,800 |
| 2022 | $1,700 | $145,000 | $34,500 | $110,500 |
| 2021 | $1,546 | $131,700 | $31,300 | $100,400 |
| 2020 | $1,491 | $127,800 | $31,300 | $96,500 |
| 2019 | $1,630 | $123,000 | $31,300 | $91,700 |
| 2018 | $1,611 | $118,100 | $31,300 | $86,800 |
| 2017 | $1,563 | $114,700 | $31,300 | $83,400 |
| 2016 | $940 | $87,700 | $31,300 | $56,400 |
| 2014 | $740 | $85,200 | $31,300 | $53,900 |
| 2013 | $663 | $81,300 | $31,300 | $50,000 |
Agents Affiliated with this Home
-
Karl Wehle

Seller's Agent in 2017
Karl Wehle
Realty Executives
(219) 796-3983
54 in this area
522 Total Sales
-
Lauren Piazza
L
Seller Co-Listing Agent in 2017
Lauren Piazza
Realty Executives
(219) 973-9767
11 in this area
206 Total Sales
-
I
Buyer's Agent in 2017
Ingrid Znika
Dream Team Agents, LLC
-
Bill McCabe

Seller's Agent in 2013
Bill McCabe
BHHS Executive Realty
(219) 742-9200
1 in this area
63 Total Sales
-
Craig Frendling

Seller Co-Listing Agent in 2013
Craig Frendling
Advanced Real Estate, LLC
(219) 746-2693
3 in this area
73 Total Sales
-
Maureen Stelter

Buyer's Agent in 2013
Maureen Stelter
Coldwell Banker Realty
(219) 712-7352
5 in this area
52 Total Sales
Map
Source: Northwest Indiana Association of REALTORS®
MLS Number: 407074
APN: 45-09-29-101-013.000-018
- 109 Cressmoor Blvd
- 245 Pheasant Run Dr
- 180 Aviana Ave
- 186 Aviana Ave
- 196 Aviana Ave
- 202 Aviana Ave
- 210 Aviana Ave
- 220 Aviana Ave
- 323 Quail Dr
- 377 Fox Trail Ct
- 600 E Rand St
- 400 N Linda St
- 1533 E 33rd Place
- 345 N California St
- 1016 W 38th Place
- 306 N Virginia St
- 105 N Washington St
- 414 N Delaware St
- 168 Aviana Ave
- 926 W Home Ave
- 617 N Lake Park Ave
- 619 N Lake Park Ave
- 611 N Lake Park Ave
- 671 N Lake Park Ave
- 601 N Lake Park Ave
- 24 E Rand St
- 119 Aviana Ave
- 113 Aviana Ave
- 107 Aviana Ave
- 110 E Rand St
- 685 N Lake Park Ave
- 60 Pheasant Run Dr
- 143 Aviana Ave
- 560 Pheasant Run Dr
- 80 Pheasant Run Dr
- 697 N Lake Park Ave
- 114 E Rand St
- 130 N Michigan Ave
- 110 Pheasant Run Dr
- 145 Aviana Ave
