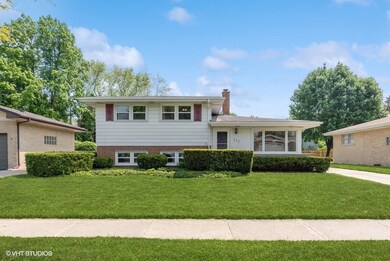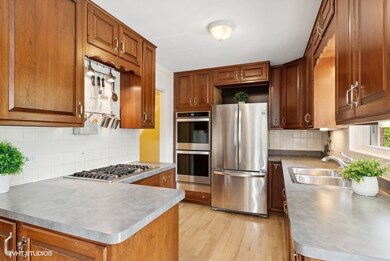
617 N Wilshire Ln Arlington Heights, IL 60004
Estimated Value: $461,000 - $529,000
Highlights
- Heated Floors
- Property is near a park
- Stainless Steel Appliances
- Olive-Mary Stitt Elementary School Rated A-
- Double Oven
- 2-minute walk to Klehm Park
About This Home
As of June 2023**HIGHEST AND BEST BY TUESDAY 5/23/23 6 PM** The wait is over! WELL-BUILT Stoltzner split level is in a highly DESIRABLE neighborhood and steps from Klehm park! Plaster cove molding in the living/dining room and hardwood floors are just some of this home's CHARMS! Pella WINDOWS throughout the home - many of which have integral blinds. KITCHEN has 42" cherry cabinets, stainless appliances including a double oven (2021), and a generous eating area with built-in seating and plenty of room for a large table. Both BATHROOMS have been updated with spa-like features such as a BainUltra jetted tub (downstairs) and a HEATED floor (upstairs). LOWER LEVEL/crawl space is dry-dry-dry because of the Tramco Inside Lift Station - which is basically a sump pump on steroids! New HVAC (2021), garage gutters (2019), garage door/opener (2021). Huge extra-deep detached GARAGE and fully FENCED yard with a natural gas hookup for your grill! Active neighbor association with memory-making events such as KlehmFest (their annual "block" party) and the annual Klehm Park Egg Hunt. Close to everything - shopping, dining, entertainment and transportation. Award-winning SCHOOLS (Olive-South-Prospect) complete the package. You would love living here! Make it yours today!
Last Listed By
Berkshire Hathaway HomeServices Starck Real Estate License #475176212 Listed on: 05/19/2023

Home Details
Home Type
- Single Family
Est. Annual Taxes
- $8,043
Year Built
- Built in 1959 | Remodeled in 2016
Lot Details
- 8,712 Sq Ft Lot
- Lot Dimensions are 66x132
- Fenced Yard
- Paved or Partially Paved Lot
Parking
- 2 Car Detached Garage
- Garage Transmitter
- Garage Door Opener
- Driveway
- Parking Space is Owned
Home Design
- Split Level Home
- Asphalt Roof
- Concrete Perimeter Foundation
Interior Spaces
- 1,702 Sq Ft Home
- Double Pane Windows
- Combination Dining and Living Room
- Unfinished Attic
- Storm Screens
Kitchen
- Double Oven
- Gas Cooktop
- Dishwasher
- Stainless Steel Appliances
Flooring
- Wood
- Heated Floors
Bedrooms and Bathrooms
- 3 Bedrooms
- 3 Potential Bedrooms
- 2 Full Bathrooms
- Dual Sinks
Laundry
- Dryer
- Washer
- Sink Near Laundry
Basement
- Partial Basement
- Finished Basement Bathroom
- Crawl Space
Schools
- Olive-Mary Stitt Elementary School
- South Middle School
- Prospect High School
Utilities
- Central Air
- Heating System Uses Natural Gas
- Lake Michigan Water
Additional Features
- Patio
- Property is near a park
Listing and Financial Details
- Homeowner Tax Exemptions
Ownership History
Purchase Details
Home Financials for this Owner
Home Financials are based on the most recent Mortgage that was taken out on this home.Purchase Details
Purchase Details
Home Financials for this Owner
Home Financials are based on the most recent Mortgage that was taken out on this home.Purchase Details
Home Financials for this Owner
Home Financials are based on the most recent Mortgage that was taken out on this home.Purchase Details
Home Financials for this Owner
Home Financials are based on the most recent Mortgage that was taken out on this home.Similar Homes in Arlington Heights, IL
Home Values in the Area
Average Home Value in this Area
Purchase History
| Date | Buyer | Sale Price | Title Company |
|---|---|---|---|
| Campos Joseph J | $445,000 | None Listed On Document | |
| Lehner Peter R | -- | Attorney | |
| Lehner Peter R | $300,000 | Ticor Title Insurance Co | |
| Shiakallis Christos | $285,000 | -- | |
| Mason Jeffrey A | $228,000 | -- |
Mortgage History
| Date | Status | Borrower | Loan Amount |
|---|---|---|---|
| Open | Campos Joseph J | $395,000 | |
| Previous Owner | Lehner Peter R | $195,000 | |
| Previous Owner | Lehner Peter | $270,750 | |
| Previous Owner | Lehner Peter R | $285,000 | |
| Previous Owner | Lehner Peter R | $285,000 | |
| Previous Owner | Shiakallis Christos | $83,000 | |
| Previous Owner | Shiakallis Christos | $217,000 | |
| Previous Owner | Shiakallis Christos | $214,000 | |
| Previous Owner | Shiakallis Christos | $210,000 | |
| Previous Owner | Mason Jeffrey A | $159,600 |
Property History
| Date | Event | Price | Change | Sq Ft Price |
|---|---|---|---|---|
| 06/29/2023 06/29/23 | Sold | $445,000 | +3.5% | $261 / Sq Ft |
| 05/25/2023 05/25/23 | Pending | -- | -- | -- |
| 05/19/2023 05/19/23 | For Sale | $430,000 | -- | $253 / Sq Ft |
Tax History Compared to Growth
Tax History
| Year | Tax Paid | Tax Assessment Tax Assessment Total Assessment is a certain percentage of the fair market value that is determined by local assessors to be the total taxable value of land and additions on the property. | Land | Improvement |
|---|---|---|---|---|
| 2024 | $8,590 | $36,000 | $8,712 | $27,288 |
| 2023 | $8,590 | $36,000 | $8,712 | $27,288 |
| 2022 | $8,590 | $36,000 | $8,712 | $27,288 |
| 2021 | $8,043 | $30,048 | $5,009 | $25,039 |
| 2020 | $7,901 | $30,048 | $5,009 | $25,039 |
| 2019 | $7,895 | $33,499 | $5,009 | $28,490 |
| 2018 | $7,612 | $29,520 | $4,356 | $25,164 |
| 2017 | $7,540 | $29,520 | $4,356 | $25,164 |
| 2016 | $7,268 | $29,520 | $4,356 | $25,164 |
| 2015 | $6,679 | $25,242 | $3,702 | $21,540 |
| 2014 | $6,499 | $25,242 | $3,702 | $21,540 |
| 2013 | $6,319 | $25,242 | $3,702 | $21,540 |
Agents Affiliated with this Home
-
Shannon Kersemeier

Seller's Agent in 2023
Shannon Kersemeier
Berkshire Hathaway HomeServices Starck Real Estate
(847) 894-8782
99 Total Sales
-
Amy Philpott

Buyer's Agent in 2023
Amy Philpott
Coldwell Banker Real Estate Group
(847) 400-6645
78 Total Sales
Map
Source: Midwest Real Estate Data (MRED)
MLS Number: 11787169
APN: 03-28-112-014-0000
- 604 N Wilshire Ln
- 1605 E Euclid Ave
- 907 N Wilshire Ln
- 2004 E Eastman Ct
- 406 N Waterman Ave
- 419 N Lincoln Ln
- 1032 N Drury Ln
- 658 N Scottsvale Ln
- 1304 E Campbell St
- 403 N Beverly Ln
- 906 E Wing St
- 2405 E Miner St
- 1125 N Dryden Ave
- 9 N Beverly Ln
- 2403 E Brandenberry Ct Unit 2A
- 2443 E Brandenberry Ct Unit 1B
- 203 S Waterman Ave
- 675 E Clarendon Ct
- 101 N Peartree Ln Unit 201
- 411 N Pine Ave
- 617 N Wilshire Ln
- 623 N Wilshire Ln
- 609 N Wilshire Ln
- 627 N Wilshire Ln
- 603 N Wilshire Ln
- 618 N Wilshire Ln
- 610 N Wilshire Ln
- 624 N Wilshire Ln
- 630 N Wilshire Ln
- 1616 E Euclid Ave
- 1702 E Euclid Ave
- 1704 E Euclid Ave
- 634 N Wilshire Ln
- 516 N Wilshire Ln
- 615 N Drury Ln
- 1511 E Euclid Ave
- 1706 E Euclid Ave
- 607 N Drury Ln
- 619 N Drury Ln
- 640 N Wilshire Ln






