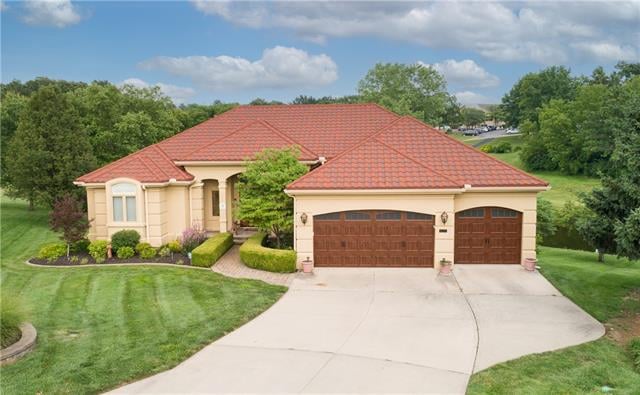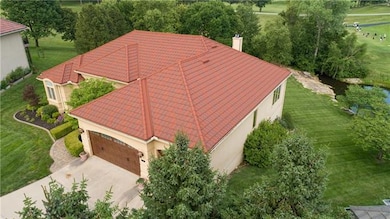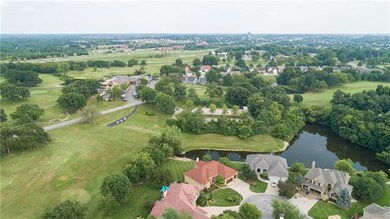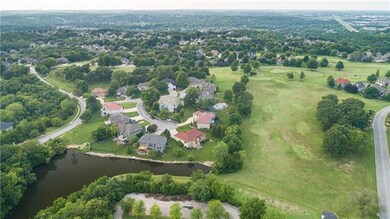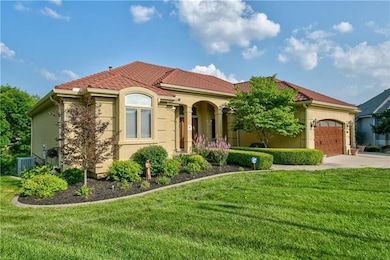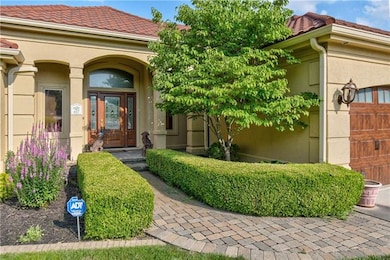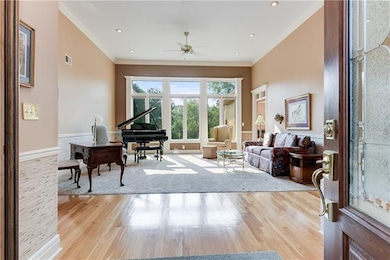
617 NE Persimmon Cir Lees Summit, MO 64064
Chapel Ridge NeighborhoodEstimated Value: $611,000 - $705,000
Highlights
- Golf Course Community
- 26,929 Sq Ft lot
- Clubhouse
- Chapel Lakes Elementary School Rated A
- Lake Privileges
- Deck
About This Home
As of December 2021Located in Lakewood Oaks, on a Cul-de-sac, “Scottsdale Style” floor plan throughout overlooking the scenic Lakewood Golf Course. This floor plan appeals to many life styles: the ‘empty-nester’ seeking the comfort of one-level living & entertaining as well as the young family desiring functionality & the privacy of a split bedroom plan, one upstairs & the rest downstairs. Open & spacious light-filled living room is enhanced by a wall of windows with twelve-foot ceilings. The focal point of the home is the main living space, it includes a formal living room, a dining room, a hearth room, kitchen with a large hearth room with fireplace. The kitchen has a center island with a bar, that is perfect for quick meals, conversations over coffee, homework space, and extra seating for family gatherings. The spacious master bedroom is on the first level and has a private entry on one side of the house with double doors opening to the Master Suite. It has a tiered high ceiling with lights, a huge walk-in closet that connects to the Master Bathroom. Luxury abounds in the Master Bathroom which features a separate large shower, a whirlpool tub, a double vanity with make-up seating in the center, built-in cabinets/drawers for extra storage and still plenty of space for a center stool for dressing. Downstairs are the additional bedrooms with large walk-in closets, a jack-n-jill bathroom and another full bathroom in addition to an oversized Family Room with a wet bar. This floor plan offers two covered porches (front and rear) providing weatherproof entry points. The lower-level covered porch is ideal for summer BBQ's and entertaining friends. There is a nice size Den with built-in cabinets and shelving ideal for working from home. Lakewood amenities: pools, tennis courts, athletic fields,365 acre lakes with sand beach, 2 marinas, multiple docks, fishing, boating, sailing on the lake, 2 rental pontoon boats, multiple playgrounds & picnic shelters, & a private restaurant.
Last Listed By
Lale Broderson
ReeceNichols - Eastland License #2002005426 Listed on: 07/23/2021

Home Details
Home Type
- Single Family
Est. Annual Taxes
- $8,986
Year Built
- Built in 1999
Lot Details
- 0.62 Acre Lot
- Cul-De-Sac
- Sprinkler System
- Many Trees
HOA Fees
- $169 Monthly HOA Fees
Parking
- 4 Car Attached Garage
- Front Facing Garage
- Tandem Parking
- Garage Door Opener
Home Design
- Traditional Architecture
- Concrete Roof
- Metal Roof
- Stucco
Interior Spaces
- Wet Bar: Granite Counters, Hardwood, Kitchen Island, Pantry, Ceiling Fan(s), Fireplace, Shades/Blinds, Carpet, Wet Bar, Built-in Features, All Carpet, Cathedral/Vaulted Ceiling, Walk-In Closet(s), Ceramic Tiles, Double Vanity, Shower Only, Whirlpool Tub, Linoleum
- Built-In Features: Granite Counters, Hardwood, Kitchen Island, Pantry, Ceiling Fan(s), Fireplace, Shades/Blinds, Carpet, Wet Bar, Built-in Features, All Carpet, Cathedral/Vaulted Ceiling, Walk-In Closet(s), Ceramic Tiles, Double Vanity, Shower Only, Whirlpool Tub, Linoleum
- Vaulted Ceiling
- Ceiling Fan: Granite Counters, Hardwood, Kitchen Island, Pantry, Ceiling Fan(s), Fireplace, Shades/Blinds, Carpet, Wet Bar, Built-in Features, All Carpet, Cathedral/Vaulted Ceiling, Walk-In Closet(s), Ceramic Tiles, Double Vanity, Shower Only, Whirlpool Tub, Linoleum
- Skylights
- Gas Fireplace
- Thermal Windows
- Shades
- Plantation Shutters
- Drapes & Rods
- Formal Dining Room
- Home Office
Kitchen
- Hearth Room
- Eat-In Kitchen
- Electric Oven or Range
- Down Draft Cooktop
- Dishwasher
- Kitchen Island
- Granite Countertops
- Laminate Countertops
- Disposal
Flooring
- Wood
- Wall to Wall Carpet
- Linoleum
- Laminate
- Stone
- Ceramic Tile
- Luxury Vinyl Plank Tile
- Luxury Vinyl Tile
Bedrooms and Bathrooms
- 3 Bedrooms
- Primary Bedroom on Main
- Cedar Closet: Granite Counters, Hardwood, Kitchen Island, Pantry, Ceiling Fan(s), Fireplace, Shades/Blinds, Carpet, Wet Bar, Built-in Features, All Carpet, Cathedral/Vaulted Ceiling, Walk-In Closet(s), Ceramic Tiles, Double Vanity, Shower Only, Whirlpool Tub, Linoleum
- Walk-In Closet: Granite Counters, Hardwood, Kitchen Island, Pantry, Ceiling Fan(s), Fireplace, Shades/Blinds, Carpet, Wet Bar, Built-in Features, All Carpet, Cathedral/Vaulted Ceiling, Walk-In Closet(s), Ceramic Tiles, Double Vanity, Shower Only, Whirlpool Tub, Linoleum
- Double Vanity
- Whirlpool Bathtub
- Bathtub with Shower
Laundry
- Laundry Room
- Laundry on main level
Finished Basement
- Walk-Out Basement
- Basement Fills Entire Space Under The House
- Sub-Basement: Kitchen
- Bedroom in Basement
Home Security
- Home Security System
- Fire and Smoke Detector
Outdoor Features
- Lake Privileges
- Deck
- Enclosed patio or porch
- Playground
Schools
- Chapel Lakes Elementary School
- Blue Springs South High School
Utilities
- Forced Air Heating and Cooling System
Listing and Financial Details
- Assessor Parcel Number 43-220-08-34-00-0-00-000
Community Details
Overview
- Lakewood Home Owners Association
- Lakewood Oaks Subdivision
Amenities
- Clubhouse
- Community Center
- Community Storage Space
Recreation
- Golf Course Community
- Tennis Courts
- Community Pool
- Putting Green
- Trails
Ownership History
Purchase Details
Home Financials for this Owner
Home Financials are based on the most recent Mortgage that was taken out on this home.Purchase Details
Purchase Details
Home Financials for this Owner
Home Financials are based on the most recent Mortgage that was taken out on this home.Purchase Details
Home Financials for this Owner
Home Financials are based on the most recent Mortgage that was taken out on this home.Purchase Details
Home Financials for this Owner
Home Financials are based on the most recent Mortgage that was taken out on this home.Similar Homes in the area
Home Values in the Area
Average Home Value in this Area
Purchase History
| Date | Buyer | Sale Price | Title Company |
|---|---|---|---|
| Kilmer John F | -- | Kansas City Title Inc | |
| Sloan Jan B | -- | Kansas City Title Inc | |
| Sloan Jerry | -- | None Available | |
| Sloan Jerry L | -- | Assured Quality Title Co | |
| Sloan Jerry L | -- | Heart Of America Title Inc | |
| Edwards David C | -- | -- |
Mortgage History
| Date | Status | Borrower | Loan Amount |
|---|---|---|---|
| Closed | Mee Joy Beth | $250,000 | |
| Open | Kilmer John F | $410,000 | |
| Closed | Kilmer John F | $410,000 | |
| Previous Owner | Sloan Jerry L | $191,500 | |
| Previous Owner | Sloan Jerry L | $200,100 | |
| Previous Owner | Sloan Jerry L | $196,600 | |
| Previous Owner | Sloan Jerry L | $192,000 | |
| Previous Owner | Edwards David C | $359,900 |
Property History
| Date | Event | Price | Change | Sq Ft Price |
|---|---|---|---|---|
| 12/02/2021 12/02/21 | Sold | -- | -- | -- |
| 10/28/2021 10/28/21 | Pending | -- | -- | -- |
| 10/03/2021 10/03/21 | Price Changed | $570,000 | -3.4% | $141 / Sq Ft |
| 08/04/2021 08/04/21 | Price Changed | $590,000 | -1.7% | $146 / Sq Ft |
| 07/23/2021 07/23/21 | For Sale | $600,000 | -- | $149 / Sq Ft |
Tax History Compared to Growth
Tax History
| Year | Tax Paid | Tax Assessment Tax Assessment Total Assessment is a certain percentage of the fair market value that is determined by local assessors to be the total taxable value of land and additions on the property. | Land | Improvement |
|---|---|---|---|---|
| 2024 | $7,945 | $103,740 | $22,753 | $80,987 |
| 2023 | $7,802 | $103,741 | $15,381 | $88,360 |
| 2022 | $8,907 | $104,880 | $15,090 | $89,790 |
| 2021 | $8,899 | $104,880 | $15,090 | $89,790 |
| 2020 | $8,986 | $104,743 | $15,090 | $89,653 |
| 2019 | $8,710 | $104,743 | $15,090 | $89,653 |
| 2018 | $920,802 | $91,160 | $13,133 | $78,027 |
| 2017 | $7,013 | $91,160 | $13,133 | $78,027 |
| 2016 | $7,013 | $82,080 | $14,649 | $67,431 |
| 2014 | $6,999 | $81,409 | $14,641 | $66,768 |
Agents Affiliated with this Home
-

Seller's Agent in 2021
Lale Broderson
ReeceNichols - Eastland
(816) 853-6432
-
Rachel Ferguson
R
Buyer's Agent in 2021
Rachel Ferguson
ReeceNichols - Lees Summit
(816) 673-9723
7 in this area
178 Total Sales
Map
Source: Heartland MLS
MLS Number: 2330131
APN: 43-220-08-34-00-0-00-000
- 5408 NE Wedgewood Ln
- 5468 NE Wedgewood Ln
- 525 NE Olympic Ct
- 5316 NE Northgate Crossing
- 5484 NE Northgate Crossing
- 5103 NE Ash Grove Place
- 5416 NE Sunshine Dr
- 5720 NE Quartz Dr
- 5445 NE Northgate Crossing
- 5448 NE Northgate Cir
- 5604 NE Scenic Dr
- 5713 NE Sapphire Ct
- 165 NE Hidden Ridge Ln
- 4900 NE Maybrook Rd
- 4641 NE Fairway Homes Dr
- 5608 NE Maybrook Cir
- 1108 NE Goshen Ct
- 5912 NE Hidden Valley Dr
- 1321 NE Brandywine Rd
- 5563 NW Moonlight Meadow Dr
- 617 NE Persimmon Cir
- 613 NE Persimmon Cir
- 621 NE Persimmon Cir
- 613 NE Persimmon Ct
- 609 NE Persimmon Cir
- 628 NE Persimmon Ln
- 624 NE Persimmon Ln
- 605 NE Persimmon Cir
- 620 NE Persimmon Ln
- 601 NE Persimmon Cir
- 616 NE Persimmon Ln
- 612 NE Persimmon Ln
- 608 NE Persimmon Ln
- 604 NE Persimmon Ln
- 600 NE Persimmon Ln
- 5229 NE Fairway Homes Dr
- 5240 NE Sawgrass Dr
- 5228 NE Fairway Homes Dr
- 642 NE St Andrews Ct
- 5225 NE Fairway Homes Dr
