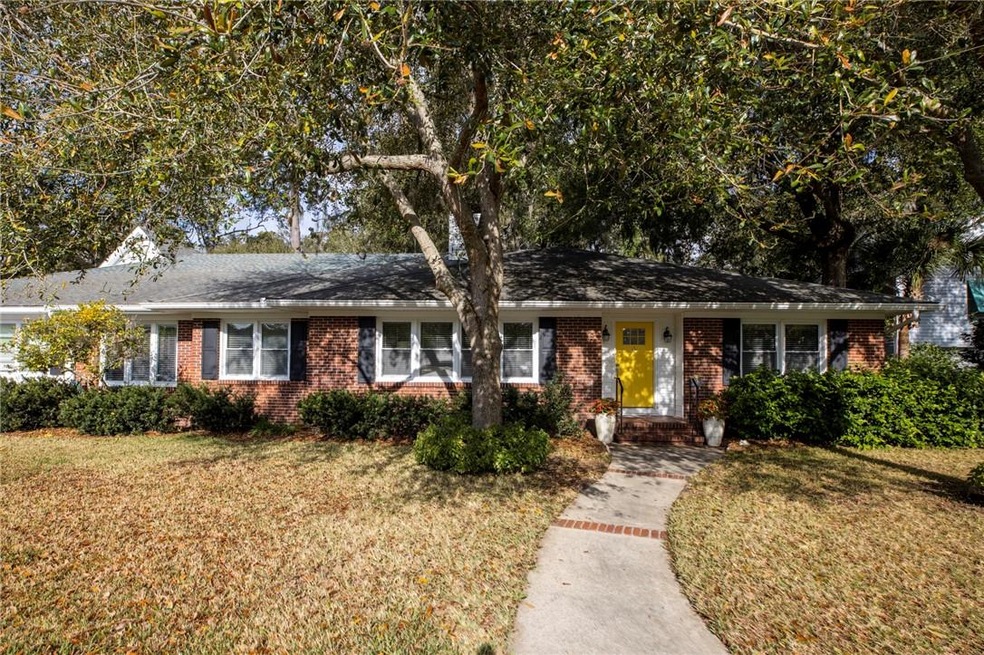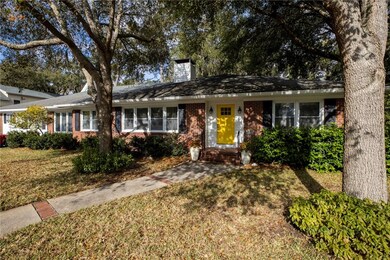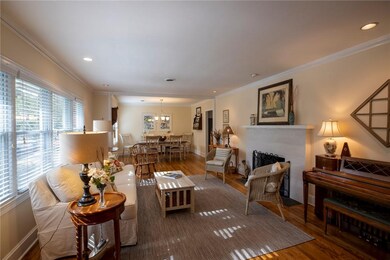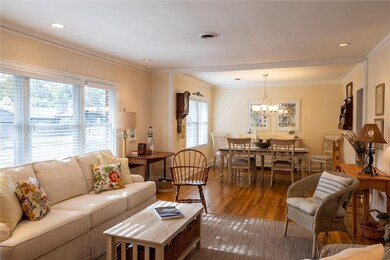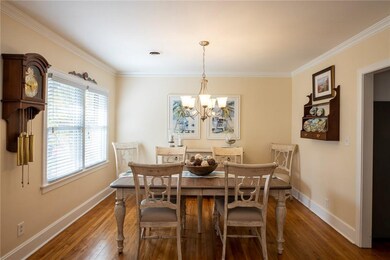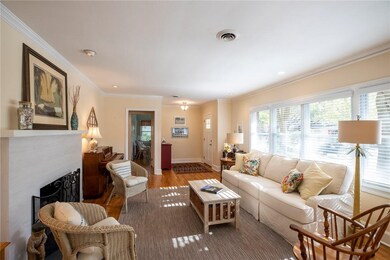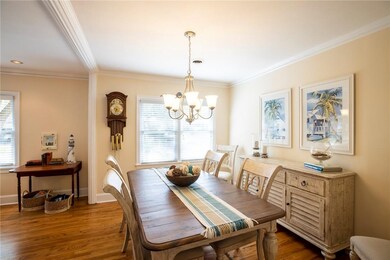
617 Neptune Way Saint Simons Island, GA 31522
Saint Simons NeighborhoodEstimated Value: $1,326,665 - $1,734,000
Highlights
- Deck
- Family Room with Fireplace
- Park or Greenbelt View
- St. Simons Elementary School Rated A-
- Wood Flooring
- 1-minute walk to Mallery Recreation Park
About This Home
As of September 2020Gorgeous home in the Village backs up to the park! Beautifully renovated & updated: 3 bedrooms & 3 full baths in the main home PLUS 2 bedrooms & 1 full bath in the private garage apartment. Enjoy all-one-level living with a split bedroom plan. Delightful, updated kitchen overlooks a comfortable great room with fireplace & built-ins. Ideal for entertaining with separate formal dining & formal living room. Off the kitchen is a sunny office with more built-ins & plenty of space for 2 desks. The master suite features a beautiful bath with a large walk-in shower, double vanities, & a huge closet with custom shelving. The full apartment enjoys lots of privacy from the main house with a separate entrance. It has a bedroom on the main floor & a bonus bedroom upstairs with a large heated/cooled storage space/closet. The apartment has an open kitchen with a breakfast bar. Both the main house & apartment enjoy private open decks overlooking the park.
Last Agent to Sell the Property
Paradise Realty of Coastal Georgia LLC License #60911 Listed on: 03/11/2020
Home Details
Home Type
- Single Family
Est. Annual Taxes
- $9,925
Year Built
- Built in 1953 | Remodeled
Lot Details
- 0.28 Acre Lot
- Property fronts a county road
- Landscaped
- Level Lot
- Cleared Lot
- 2 Lots in the community
- Zoning described as Res Single
HOA Fees
- $2 Monthly HOA Fees
Home Design
- Brick Exterior Construction
- Fire Rated Drywall
- Frame Construction
- Asphalt Roof
- Vinyl Siding
Interior Spaces
- 4,115 Sq Ft Home
- 1-Story Property
- Woodwork
- Crown Molding
- High Ceiling
- Ceiling Fan
- Wood Burning Fireplace
- Double Pane Windows
- Family Room with Fireplace
- 2 Fireplaces
- Living Room with Fireplace
- Park or Greenbelt Views
- Crawl Space
- Pull Down Stairs to Attic
Kitchen
- Galley Kitchen
- Breakfast Area or Nook
- Breakfast Bar
- Self-Cleaning Convection Oven
- Range Hood
- Microwave
- Plumbed For Ice Maker
- Dishwasher
- Kitchen Island
- Disposal
Flooring
- Wood
- Tile
Bedrooms and Bathrooms
- 5 Bedrooms
- 4 Full Bathrooms
Laundry
- Laundry Room
- Dryer
- Washer
Home Security
- Security Lights
- Fire and Smoke Detector
Parking
- 3 Parking Spaces
- Driveway
- Paved Parking
- Off-Street Parking
Eco-Friendly Details
- Energy-Efficient Windows
- Energy-Efficient Insulation
Outdoor Features
- Deck
- Shed
Schools
- St. Simons Elementary School
- Glynn Middle School
- Glynn Academy High School
Utilities
- Central Heating and Cooling System
- Heat Pump System
- Programmable Thermostat
- 220 Volts
- 110 Volts
- Phone Available
- Cable TV Available
Community Details
- St Simons Kings Park HOA
- Park View Subdivision
Listing and Financial Details
- Assessor Parcel Number 04-04487
Ownership History
Purchase Details
Home Financials for this Owner
Home Financials are based on the most recent Mortgage that was taken out on this home.Purchase Details
Home Financials for this Owner
Home Financials are based on the most recent Mortgage that was taken out on this home.Purchase Details
Purchase Details
Similar Homes in the area
Home Values in the Area
Average Home Value in this Area
Purchase History
| Date | Buyer | Sale Price | Title Company |
|---|---|---|---|
| Hanson Shannon Lee | $776,000 | -- | |
| Ragsdale George T | $479,000 | -- | |
| Carter Janie T | -- | -- | |
| Carter Steven F | -- | -- | |
| Carter Janie T | -- | -- |
Mortgage History
| Date | Status | Borrower | Loan Amount |
|---|---|---|---|
| Open | Hanson Shannon Lee | $249,999 | |
| Open | Hanson Shannon Lee | $510,400 | |
| Previous Owner | Carter Janie T | $300,000 | |
| Previous Owner | Carter Janie T | $259,500 |
Property History
| Date | Event | Price | Change | Sq Ft Price |
|---|---|---|---|---|
| 09/14/2020 09/14/20 | Sold | $776,000 | -2.4% | $189 / Sq Ft |
| 08/15/2020 08/15/20 | Pending | -- | -- | -- |
| 03/11/2020 03/11/20 | For Sale | $795,000 | +66.0% | $193 / Sq Ft |
| 10/12/2012 10/12/12 | Sold | $479,000 | -19.5% | $107 / Sq Ft |
| 07/27/2012 07/27/12 | Pending | -- | -- | -- |
| 09/09/2011 09/09/11 | For Sale | $595,000 | -- | $133 / Sq Ft |
Tax History Compared to Growth
Tax History
| Year | Tax Paid | Tax Assessment Tax Assessment Total Assessment is a certain percentage of the fair market value that is determined by local assessors to be the total taxable value of land and additions on the property. | Land | Improvement |
|---|---|---|---|---|
| 2024 | $9,925 | $395,760 | $177,120 | $218,640 |
| 2023 | $7,135 | $395,760 | $177,120 | $218,640 |
| 2022 | $7,670 | $395,760 | $177,120 | $218,640 |
| 2021 | $8,034 | $305,840 | $177,120 | $128,720 |
| 2020 | $4,916 | $361,160 | $177,120 | $184,040 |
| 2019 | $4,916 | $203,800 | $124,000 | $79,800 |
| 2018 | $5,235 | $203,800 | $124,000 | $79,800 |
| 2017 | $5,235 | $203,800 | $124,000 | $79,800 |
| 2016 | $4,843 | $203,800 | $124,000 | $79,800 |
| 2015 | $4,863 | $203,800 | $124,000 | $79,800 |
| 2014 | $4,863 | $203,800 | $124,000 | $79,800 |
Agents Affiliated with this Home
-
Roland Daniel
R
Seller's Agent in 2020
Roland Daniel
Paradise Realty of Coastal Georgia LLC
65 in this area
78 Total Sales
-
George Skarpalezos

Buyer's Agent in 2020
George Skarpalezos
BHHS Hodnett Cooper Real Estate
(912) 230-9158
107 in this area
240 Total Sales
-
Phoebe Hoaster

Seller's Agent in 2012
Phoebe Hoaster
DeLoach Sotheby's International Realty
(912) 270-5730
115 in this area
136 Total Sales
Map
Source: Golden Isles Association of REALTORS®
MLS Number: 1616317
APN: 04-04487
- 616 Neptune Way
- 553 Park Ave
- 618 Harbour Oaks Dr
- 638 Dellwood Ave
- 416 Magnolia Ave
- 105 Seaside Cir
- 115 Seaside Cir
- 605 Ocean Blvd
- 1106 George Lotson Ave
- 511 Demere Rd
- 800 Mallery St Unit C-30
- 800 Mallery St Unit 3
- 800 Mallery St Unit 90
- 800 Mallery St Unit 31
- 800 Mallery St Unit B13
- 800 Mallery St Unit L-95
- 800 Mallery-Unit C-26 St Unit 26
- 231 Magnolia Ave
- 3100 Prince Ln
- 809 Mallery St Unit A
