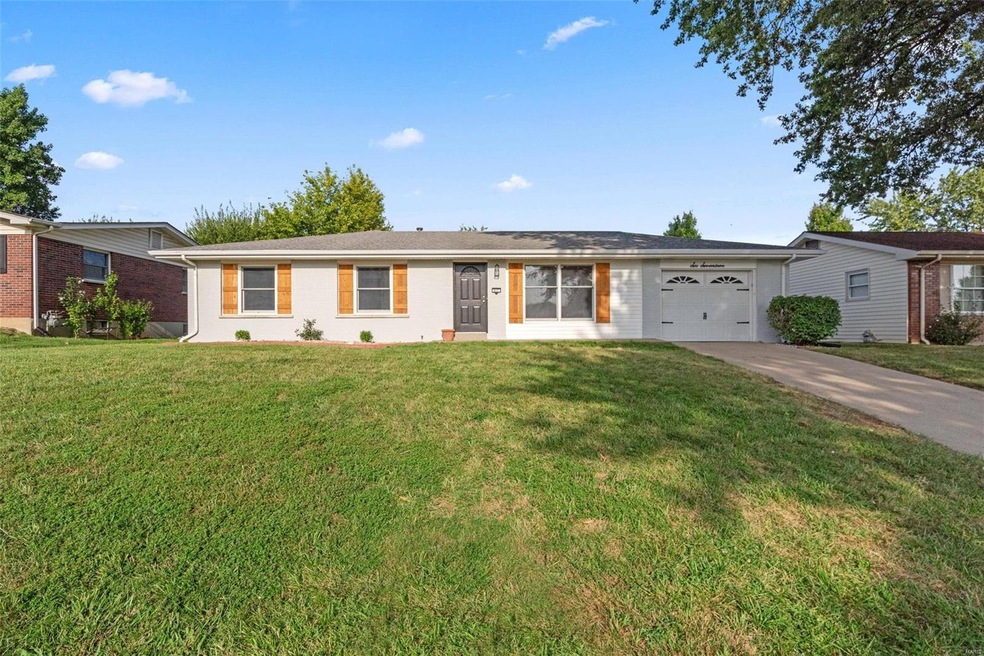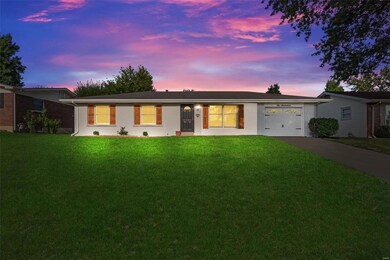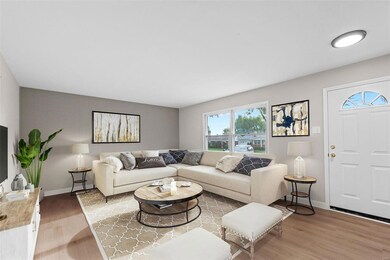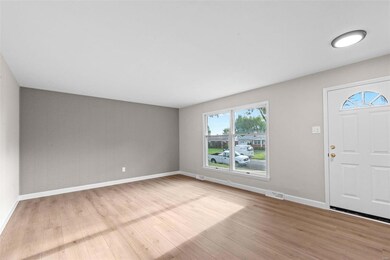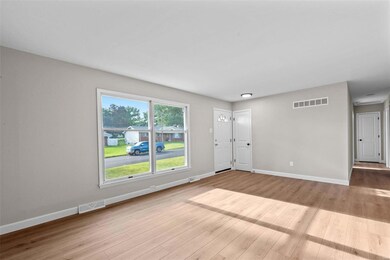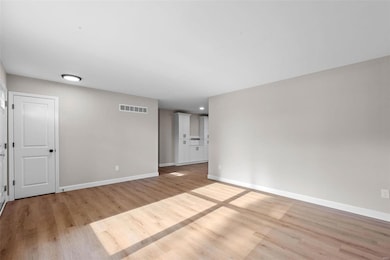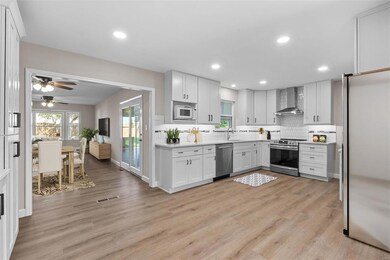
617 Norma Dr Saint Charles, MO 63301
Old Town Saint Charles NeighborhoodHighlights
- Ranch Style House
- Covered patio or porch
- Stainless Steel Appliances
- Solid Surface Countertops
- Formal Dining Room
- 2 Car Attached Garage
About This Home
As of May 2025TWO MASTER SUITES, TWO LARGE FAMILY ROOMS, 3 FULL BATHS & BETTER THAN NEW TOTAL REMODEL!!! This INCREDIBLE home has been beautified Inside and Out by 25+ year experienced Custom Builder & Craftsman! FABULOUS & TOTALLY NEW Kitchen Boasting 42” Shaker Soft Close White Cabinets, Quartz Countertops & Super Upgraded Stainless Steel appliances. Covection Oven & Air Fryer. All NEW flooring including Luxury Vinyl Plank and NEW carpet. NEW doors and hardware, NEW LED Efficient Lighting & NEW landscaping. Plenty of room for the whole family. Why Not S-P-R-E-A-D O-U-T...The Possibilities Are Endless!!! The finished Lower Level has generous sized rec room and bonus Sleeping Room w Walk-in Closet to make 4 Possible Bedrooms. There is nothing left to do but rest under your 22’ X 14’ COVERED PATIO and enjoy your morning brew or roast marshmallows by the fire pit. R38 Ceiling Insulation for improved HVAC efficiency. Level Fenced Lot. 36’ Deep Drywalled Garage. Say "HELLO" To A "GOOD BUY"!!!
Last Agent to Sell the Property
Merle SCHNEIDER Real Estate License #1999029554 Listed on: 09/11/2023
Home Details
Home Type
- Single Family
Est. Annual Taxes
- $3,323
Year Built
- Built in 1964 | Remodeled
Lot Details
- 8,751 Sq Ft Lot
- Fenced
- Level Lot
Parking
- 2 Car Attached Garage
- Oversized Parking
- Tandem Parking
- Garage Door Opener
Home Design
- Ranch Style House
- Traditional Architecture
- Brick Veneer
- Poured Concrete
- Vinyl Siding
Interior Spaces
- Built-in Bookshelves
- Ceiling Fan
- Insulated Windows
- Bay Window
- Six Panel Doors
- Entrance Foyer
- Family Room
- Living Room
- Formal Dining Room
- Open Floorplan
Kitchen
- Eat-In Kitchen
- Electric Oven or Range
- Microwave
- Dishwasher
- Stainless Steel Appliances
- Solid Surface Countertops
- Disposal
Bedrooms and Bathrooms
- 4 Main Level Bedrooms
- 3 Full Bathrooms
- Shower Only
Partially Finished Basement
- Partial Basement
- Basement Ceilings are 8 Feet High
- Bedroom in Basement
- Crawl Space
Outdoor Features
- Covered patio or porch
Schools
- George M. Null Elem. Elementary School
- Jefferson / Hardin Middle School
- St. Charles High School
Utilities
- Forced Air Heating and Cooling System
- Heating System Uses Gas
- Gas Water Heater
Community Details
- Recreational Area
Listing and Financial Details
- Assessor Parcel Number 6-010A-4437-00-0145.0000000
Ownership History
Purchase Details
Home Financials for this Owner
Home Financials are based on the most recent Mortgage that was taken out on this home.Purchase Details
Home Financials for this Owner
Home Financials are based on the most recent Mortgage that was taken out on this home.Purchase Details
Home Financials for this Owner
Home Financials are based on the most recent Mortgage that was taken out on this home.Similar Homes in Saint Charles, MO
Home Values in the Area
Average Home Value in this Area
Purchase History
| Date | Type | Sale Price | Title Company |
|---|---|---|---|
| Warranty Deed | -- | None Listed On Document | |
| Warranty Deed | -- | True Title Company | |
| Warranty Deed | -- | True Title | |
| Warranty Deed | -- | True Title |
Mortgage History
| Date | Status | Loan Amount | Loan Type |
|---|---|---|---|
| Open | $334,248 | FHA | |
| Previous Owner | $256,800 | New Conventional | |
| Previous Owner | $334,305 | New Conventional | |
| Previous Owner | $220,000 | New Conventional |
Property History
| Date | Event | Price | Change | Sq Ft Price |
|---|---|---|---|---|
| 05/01/2025 05/01/25 | Sold | -- | -- | -- |
| 04/02/2025 04/02/25 | Pending | -- | -- | -- |
| 03/29/2025 03/29/25 | Price Changed | $369,900 | -3.9% | $156 / Sq Ft |
| 03/15/2025 03/15/25 | For Sale | $385,000 | +8.5% | $163 / Sq Ft |
| 10/19/2023 10/19/23 | Sold | -- | -- | -- |
| 09/18/2023 09/18/23 | Pending | -- | -- | -- |
| 09/14/2023 09/14/23 | Price Changed | $354,900 | -1.4% | $148 / Sq Ft |
| 09/11/2023 09/11/23 | For Sale | $359,900 | -- | $150 / Sq Ft |
Tax History Compared to Growth
Tax History
| Year | Tax Paid | Tax Assessment Tax Assessment Total Assessment is a certain percentage of the fair market value that is determined by local assessors to be the total taxable value of land and additions on the property. | Land | Improvement |
|---|---|---|---|---|
| 2023 | $3,323 | $51,857 | $0 | $0 |
| 2022 | $2,839 | $41,269 | $0 | $0 |
| 2021 | $2,842 | $41,269 | $0 | $0 |
| 2020 | $2,718 | $37,929 | $0 | $0 |
| 2019 | $2,695 | $37,929 | $0 | $0 |
| 2018 | $2,662 | $35,636 | $0 | $0 |
| 2017 | $2,626 | $35,636 | $0 | $0 |
| 2016 | $2,422 | $31,640 | $0 | $0 |
| 2015 | $2,418 | $31,640 | $0 | $0 |
| 2014 | $2,166 | $27,934 | $0 | $0 |
Agents Affiliated with this Home
-
Timothy Burgess

Seller's Agent in 2025
Timothy Burgess
Worth Clark Realty
(314) 732-3077
9 in this area
291 Total Sales
-
Amanda Kuehner

Buyer's Agent in 2025
Amanda Kuehner
Key Cornerstone Realty
(636) 579-0940
1 in this area
4 Total Sales
-
Merle Schneider

Seller's Agent in 2023
Merle Schneider
Merle SCHNEIDER Real Estate
(314) 422-8040
11 in this area
111 Total Sales
-
Kevin Vester

Seller Co-Listing Agent in 2023
Kevin Vester
Lauderdale Realty
(314) 267-1021
2 in this area
17 Total Sales
Map
Source: MARIS MLS
MLS Number: MIS23053368
APN: 6-010A-4437-00-0145.0000000
- 2 Hyannis Ct
- 729 Norwich Dr
- 733 Norwich Dr
- 5 Rebecca Ct
- 312 Gum Tree Dr
- 308 Rebecca Dr
- 300 Chestnut Dr
- 204 Chestnut Dr
- 208 Canary Ln
- 440 Hunters Ridge
- 104 Rebecca Dr
- 3116 Essex Dr
- 11 Lake Forest Ct W
- 110 Prairie Haute Dr
- 401 Hunters Ridge
- 55 Cambrian Way
- 3000 Elm St
- 417 Concordia Ln
- 44 Huntington Pkwy
- 3112 Mockingbird Dr
