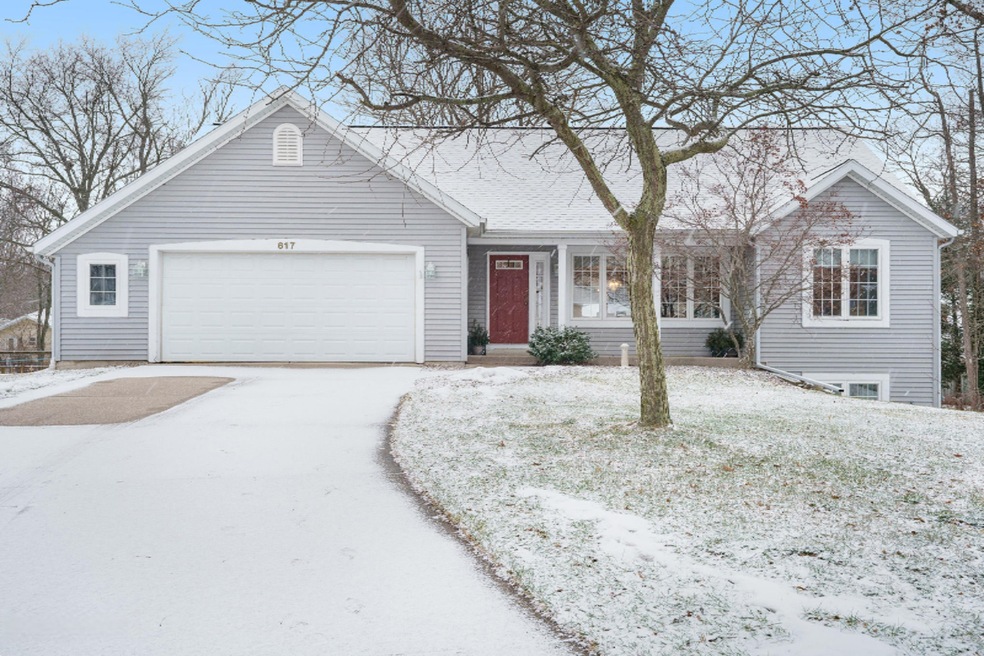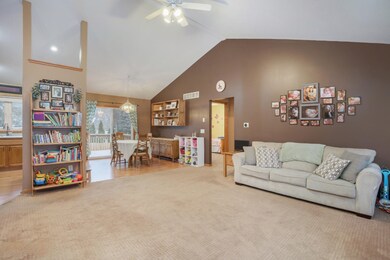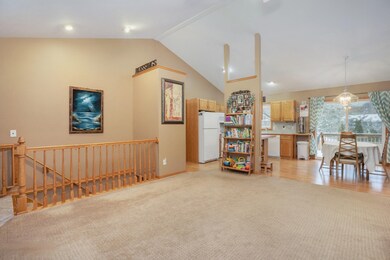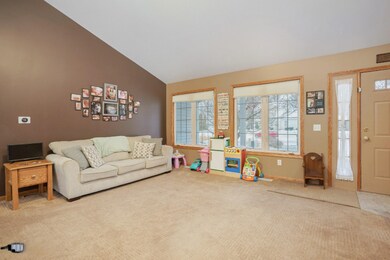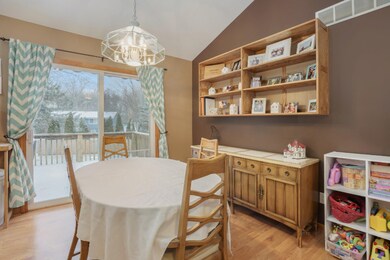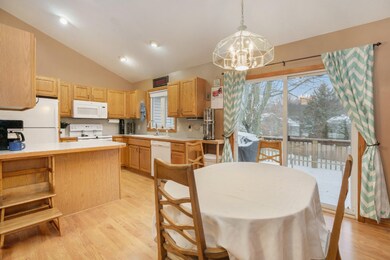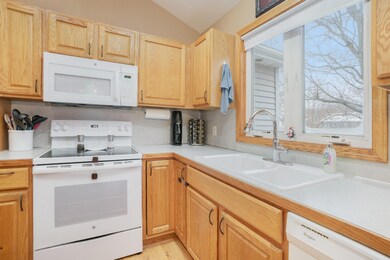
617 Pine Water Way Holland, MI 49424
Estimated Value: $405,000 - $440,000
Highlights
- Deck
- Wooded Lot
- Eat-In Kitchen
- West Ottawa High School Rated A
- 2 Car Attached Garage
- Patio
About This Home
As of February 2021Don't miss out on this fabulous walkout ranch in a great neighborhood with an oversized stall garage on Holland northside. Inside you will find an open concept and a kitchen that features many new appliances. Accompanying the open concept living space is a large master bedroom with a walk in closet and en suite bathroom along with 2 more bedrooms and a full bath. Downstairs is a large rec room, full bathroom, wonderful office/ fourth bedroom, another bonus room, and tons of storage space for all of your needs. This home also features a newer shed and great backyard space for family gatherings or neighborhood get togethers! With a newer furnace/ac unit and hot water heater this home is move in ready! Schedule your showing today! (see additional comments regarding offers) Sellers have directed agent to review all offers at noon on Monday 1/25/21
Last Agent to Sell the Property
RE/MAX Lakeshore License #6501383276 Listed on: 01/22/2021

Home Details
Home Type
- Single Family
Est. Annual Taxes
- $3,326
Year Built
- Built in 1999
Lot Details
- 6,098 Sq Ft Lot
- Shrub
- Sprinkler System
- Wooded Lot
Parking
- 2 Car Attached Garage
- Garage Door Opener
Home Design
- Composition Roof
- Vinyl Siding
Interior Spaces
- 1-Story Property
- Ceiling Fan
- Insulated Windows
- Living Room
- Dining Area
- Laminate Flooring
Kitchen
- Eat-In Kitchen
- Oven
- Range
- Microwave
- Dishwasher
- Disposal
Bedrooms and Bathrooms
- 4 Bedrooms | 3 Main Level Bedrooms
- 3 Full Bathrooms
Laundry
- Laundry on main level
- Dryer
- Washer
Basement
- Basement Fills Entire Space Under The House
- Natural lighting in basement
Outdoor Features
- Deck
- Patio
- Shed
- Storage Shed
- Play Equipment
Utilities
- Forced Air Heating and Cooling System
- Heating System Uses Natural Gas
- High Speed Internet
- Phone Available
- Cable TV Available
Ownership History
Purchase Details
Home Financials for this Owner
Home Financials are based on the most recent Mortgage that was taken out on this home.Purchase Details
Home Financials for this Owner
Home Financials are based on the most recent Mortgage that was taken out on this home.Purchase Details
Home Financials for this Owner
Home Financials are based on the most recent Mortgage that was taken out on this home.Purchase Details
Similar Homes in Holland, MI
Home Values in the Area
Average Home Value in this Area
Purchase History
| Date | Buyer | Sale Price | Title Company |
|---|---|---|---|
| Minnich Peter J | $306,000 | Lakeshore Ttl Group Holland | |
| Layton Daniel T | $215,000 | Chicago Title | |
| Gray Bradley | $122,000 | None Available | |
| Household Finance Corporation Iii | $116,569 | None Available |
Mortgage History
| Date | Status | Borrower | Loan Amount |
|---|---|---|---|
| Open | Minnich Peter J | $275,400 | |
| Previous Owner | Layton Daniel | $144,000 | |
| Previous Owner | Layton Daniel T | $115,000 | |
| Previous Owner | Gray Bradley | $107,000 | |
| Previous Owner | Bradley Bradley A | $110,500 | |
| Previous Owner | Gray Bradley | $110,500 | |
| Previous Owner | David David D | $230,086 | |
| Previous Owner | David David D | $164,051 | |
| Previous Owner | Day David D | $45,500 |
Property History
| Date | Event | Price | Change | Sq Ft Price |
|---|---|---|---|---|
| 02/26/2021 02/26/21 | Sold | $306,000 | +5.6% | $140 / Sq Ft |
| 01/25/2021 01/25/21 | Pending | -- | -- | -- |
| 01/22/2021 01/22/21 | For Sale | $289,900 | +34.8% | $133 / Sq Ft |
| 01/09/2017 01/09/17 | Sold | $215,000 | -4.4% | $99 / Sq Ft |
| 11/23/2016 11/23/16 | Pending | -- | -- | -- |
| 11/22/2016 11/22/16 | For Sale | $225,000 | -- | $103 / Sq Ft |
Tax History Compared to Growth
Tax History
| Year | Tax Paid | Tax Assessment Tax Assessment Total Assessment is a certain percentage of the fair market value that is determined by local assessors to be the total taxable value of land and additions on the property. | Land | Improvement |
|---|---|---|---|---|
| 2024 | $3,582 | $155,100 | $0 | $0 |
| 2023 | $3,456 | $147,000 | $0 | $0 |
| 2022 | $4,387 | $134,400 | $0 | $0 |
| 2021 | $3,412 | $124,000 | $0 | $0 |
| 2020 | $3,324 | $119,900 | $0 | $0 |
| 2019 | $3,270 | $78,700 | $0 | $0 |
| 2018 | $2,923 | $98,700 | $20,000 | $78,700 |
| 2017 | $2,477 | $95,200 | $0 | $0 |
| 2016 | $2,463 | $93,900 | $0 | $0 |
| 2015 | $2,359 | $87,300 | $0 | $0 |
| 2014 | $2,359 | $80,700 | $0 | $0 |
Agents Affiliated with this Home
-
Carl Calabrese

Seller's Agent in 2021
Carl Calabrese
RE/MAX Michigan
26 in this area
114 Total Sales
-
Megan Duthler

Buyer's Agent in 2021
Megan Duthler
Five Star Real Estate (Grandv)
(616) 260-2300
1 in this area
77 Total Sales
-
Dave Gritter
D
Seller's Agent in 2017
Dave Gritter
West Edge Real Estate
(616) 355-3770
13 in this area
45 Total Sales
-
Michelle Rypma

Seller Co-Listing Agent in 2017
Michelle Rypma
West Edge Real Estate
(616) 836-8673
20 in this area
96 Total Sales
Map
Source: Southwestern Michigan Association of REALTORS®
MLS Number: 21002106
APN: 70-16-19-118-013
- 14280 James St
- 2415 Nuttall Ct Unit 28
- 331 N Division Ave
- 562 Cherry Ln Unit 73
- 492 Cherry Ln Unit 90
- 14157 Carol St
- 2532 Prairie Ave
- 879 W Lakewood Blvd
- 319 Nestlewood Dr Unit 3
- 72 Sun Ridge Dr
- 15 N Division Ave
- 921 Meadow Ridge Dr
- 534 Woodland Dr
- 2918 Foxboro Ln
- 14878 Sagebrush Dr
- 558 Pinecrest St
- 2405 Burke Ave
- 14921 Creek Edge Dr
- 916 N Kingwood Ct
- 127 Vanderveen Ave
- 617 Pine Water Way
- 394 Winterpine Way
- 607 Pine Water Way
- 634 Hayes St
- 626 Hayes St
- 638 Hayes St
- 386 Winterpine Way
- 599 Pine Water Way
- 608 Hayes St
- 642 Hayes St
- 602 Pine Water Way
- 636 Hayes St
- 378 Winterpine Way
- 652 Hayes St
- 587 Pine Water Way
- 369 N Division Ave
- 600 Hayes St
- 375 Winterpine Way
- 623 Hayes St
- 633 Hayes St
