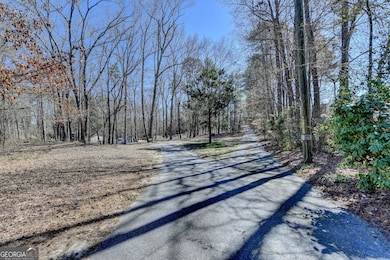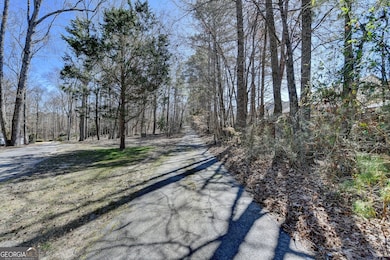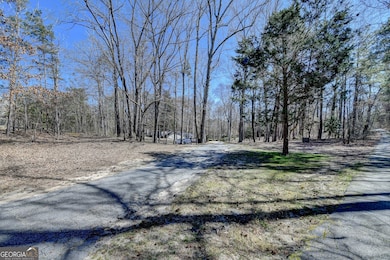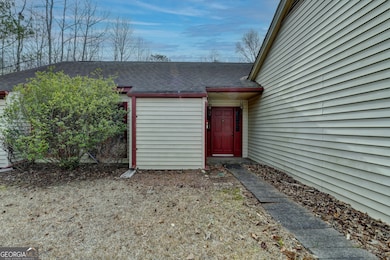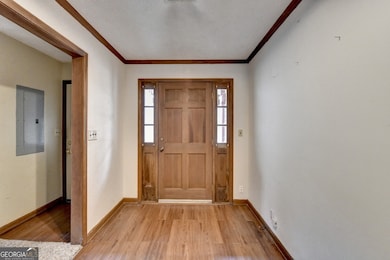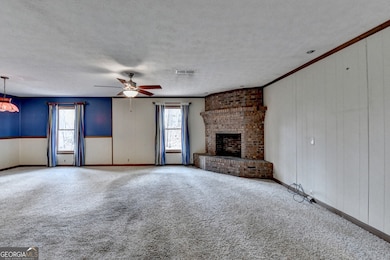617 Rock Springs Rd Lawrenceville, GA 30043
Estimated payment $2,699/month
Highlights
- 3.33 Acre Lot
- Private Lot
- Ranch Style House
- Rock Springs Elementary School Rated A
- Wooded Lot
- 4-minute walk to Rock Springs Park
About This Home
Welcome to a rare investment opportunity in Gwinnett County. This 4-bed, 3-bath ranch style home with original finishes, offers a fantastic opportunity for renovation, estate home, or long-term rental. It is situated on 3.33 wooded acres providing privacy and tranquility. Most of the acreage remains untouched making it perfect for building additional structures, creating recreational zones, or simply preserving your own quiet sanctuary. It is located minutes from I-85, Mall of Georgia, dining, shopping and more. This is a rare find in a prized location. Don't miss your chance- Schedule your showing today.
Home Details
Home Type
- Single Family
Est. Annual Taxes
- $4,187
Year Built
- Built in 1981
Lot Details
- 3.33 Acre Lot
- Private Lot
- Level Lot
- Wooded Lot
Parking
- Carport
Home Design
- Ranch Style House
- Slab Foundation
- Stone Frame
- Composition Roof
- Wood Siding
Interior Spaces
- 2,217 Sq Ft Home
- Bookcases
- Fireplace Features Masonry
- Family Room with Fireplace
- Breakfast Room
- Bonus Room
Kitchen
- Country Kitchen
- Dishwasher
Flooring
- Carpet
- Laminate
- Vinyl
Bedrooms and Bathrooms
- 4 Main Level Bedrooms
- 3 Full Bathrooms
Outdoor Features
- Patio
Schools
- Rock Springs Elementary School
- Creekland Middle School
- Collins Hill High School
Utilities
- Central Heating and Cooling System
- 220 Volts
- Septic Tank
- Phone Available
- Cable TV Available
Community Details
- No Home Owners Association
Listing and Financial Details
- Tax Lot 4
Map
Home Values in the Area
Average Home Value in this Area
Tax History
| Year | Tax Paid | Tax Assessment Tax Assessment Total Assessment is a certain percentage of the fair market value that is determined by local assessors to be the total taxable value of land and additions on the property. | Land | Improvement |
|---|---|---|---|---|
| 2025 | $4,052 | $154,920 | $76,720 | $78,200 |
| 2024 | $4,187 | $154,920 | $76,720 | $78,200 |
| 2023 | $4,187 | $154,920 | $76,720 | $78,200 |
| 2022 | $3,096 | $104,120 | $38,360 | $65,760 |
| 2021 | $3,151 | $104,120 | $38,360 | $65,760 |
| 2020 | $3,174 | $104,120 | $38,360 | $65,760 |
| 2019 | $2,851 | $91,440 | $33,920 | $57,520 |
| 2018 | $2,853 | $91,440 | $33,920 | $57,520 |
| 2016 | $2,880 | $91,440 | $33,920 | $57,520 |
| 2015 | $2,900 | $91,440 | $33,920 | $57,520 |
| 2014 | $2,761 | $84,680 | $47,560 | $37,120 |
Property History
| Date | Event | Price | List to Sale | Price per Sq Ft |
|---|---|---|---|---|
| 10/11/2025 10/11/25 | For Sale | $445,000 | -- | $201 / Sq Ft |
Purchase History
| Date | Type | Sale Price | Title Company |
|---|---|---|---|
| Warranty Deed | -- | -- | |
| Warranty Deed | -- | -- | |
| Quit Claim Deed | -- | -- | |
| Quit Claim Deed | -- | -- |
Source: Georgia MLS
MLS Number: 10623329
APN: 7-149-073
- 627 Rock Springs Rd
- 560 Tuscany Walk Ln NE
- 2786 Springrock Way
- 679 Springtor Dr Unit 3
- 603 Old Peachtree Rd NE
- 635 Piping Rock Point
- 625 Piping Rock Point
- 615 Piping Rock Point
- 2782 Wynhaven Oaks Way
- 2656 Pierce Brennen Ct Unit 2
- 2610 Pierce Brennen Ct
- 2769 Springfount Trail
- 2759 Springfount Trail
- 2682 Pierce Brennen Ct NE
- 2757 Springfount Ct NE
- 964 Pierce Ivy Ct NE
- 706 Oracle Dr
- 2744 Blakely Dr NE
- 3020 Arden Ridge Dr
- 1600 Overlook Park Ln Unit 905
- 1600 Overlook Park Ln Unit 1015
- 275 Autry Mill Ln
- 2958 Arden Ridge Terrace
- 1600 Overlook Park Ln
- 3013 Grace Ct
- 649 Cedar Valley Trace
- 3083 Grace Ct
- 2894 Sterling Dr NW
- 3010 Ridge Oak Dr
- 3005 Sentinel Pkwy
- 3409 Sentinel Cir
- 1110 Ballpark Ln
- 1067 Woodsong Pass Ct
- 2910 Buford Dr

