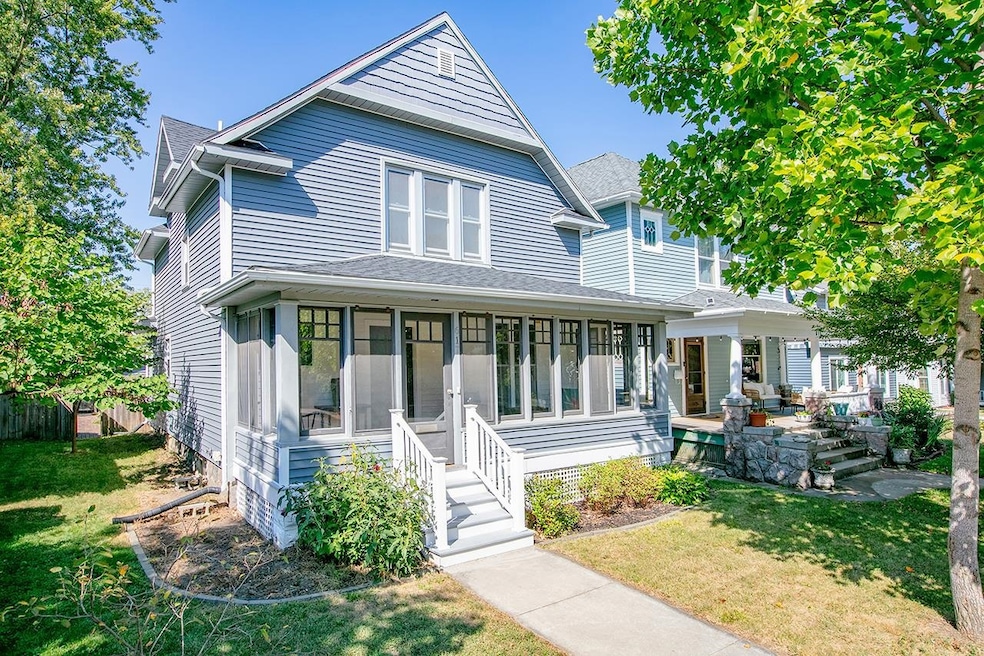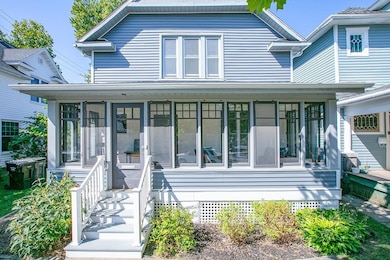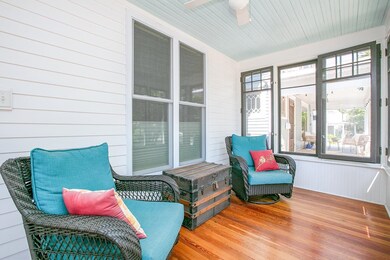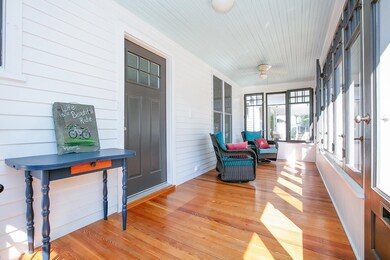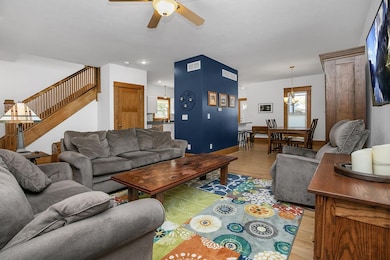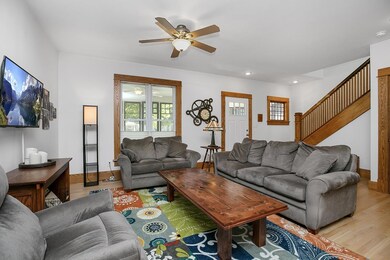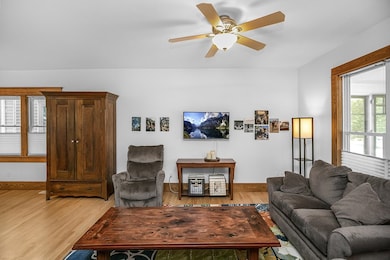
617 S 3rd St Goshen, IN 46526
Shanklin Millrace NeighborhoodHighlights
- Wood Flooring
- Formal Dining Room
- Enclosed patio or porch
- Solid Surface Countertops
- 1 Car Detached Garage
- 1-minute walk to Millrace Canal Trail
About This Home
As of October 2024Totally charming 3 bedroom 1.5 bath home in the popular Shanklin Park neighborhood! Completely renovated 8 years ago with everything replaced or updated including new kitchen (and all stainless steel appliances) new bathrooms, all new wiring and plumbing throughout, refinished wood floors on main level, new interior and exterior doors, most windows, ductwork and AC. Enjoy the lovely enclosed front porch before entering this spotless and spacious home. Roof on house and siding on house and garage replaced in 2020. Privacy fenced backyard with paving block patio and brick walkway bordered with perennial plantings including raspberries. Large rear yard perfect for garden or play area. This home backs up to the Goshen Co-Housing development with the Millrace and Shanklin Park, downtown, the Farmer's Market and the library all not far away.
Last Agent to Sell the Property
Coldwell Banker Real Estate Group Brokerage Phone: 574-202-0573 Listed on: 09/15/2024

Last Buyer's Agent
Coldwell Banker Real Estate Group Brokerage Phone: 574-202-0573 Listed on: 09/15/2024

Home Details
Home Type
- Single Family
Est. Annual Taxes
- $2,476
Year Built
- Built in 1920
Lot Details
- 6,098 Sq Ft Lot
- Lot Dimensions are 40x155
- Wood Fence
- Level Lot
Parking
- 1 Car Detached Garage
- Garage Door Opener
- Off-Street Parking
Home Design
- Shingle Roof
- Vinyl Construction Material
Interior Spaces
- 2-Story Property
- Entrance Foyer
- Formal Dining Room
- Unfinished Basement
- Sump Pump
Kitchen
- Breakfast Bar
- Gas Oven or Range
- Solid Surface Countertops
Flooring
- Wood
- Carpet
Bedrooms and Bathrooms
- 3 Bedrooms
Laundry
- Laundry on main level
- Electric Dryer Hookup
Schools
- Parkside Elementary School
- Goshen Middle School
- Goshen High School
Utilities
- Forced Air Heating and Cooling System
- Heating System Uses Gas
Additional Features
- Enclosed patio or porch
- Suburban Location
Listing and Financial Details
- Assessor Parcel Number 20-11-16-205-020.000-015
Ownership History
Purchase Details
Home Financials for this Owner
Home Financials are based on the most recent Mortgage that was taken out on this home.Purchase Details
Home Financials for this Owner
Home Financials are based on the most recent Mortgage that was taken out on this home.Purchase Details
Home Financials for this Owner
Home Financials are based on the most recent Mortgage that was taken out on this home.Purchase Details
Similar Homes in Goshen, IN
Home Values in the Area
Average Home Value in this Area
Purchase History
| Date | Type | Sale Price | Title Company |
|---|---|---|---|
| Warranty Deed | $235,000 | Meridian Title | |
| Warranty Deed | -- | None Available | |
| Warranty Deed | -- | None Available | |
| Warranty Deed | -- | None Available |
Mortgage History
| Date | Status | Loan Amount | Loan Type |
|---|---|---|---|
| Previous Owner | $108,000 | New Conventional | |
| Previous Owner | $90,000 | New Conventional |
Property History
| Date | Event | Price | Change | Sq Ft Price |
|---|---|---|---|---|
| 10/16/2024 10/16/24 | Sold | $235,000 | +7.1% | $157 / Sq Ft |
| 09/18/2024 09/18/24 | Pending | -- | -- | -- |
| 09/15/2024 09/15/24 | For Sale | $219,500 | -- | $146 / Sq Ft |
Tax History Compared to Growth
Tax History
| Year | Tax Paid | Tax Assessment Tax Assessment Total Assessment is a certain percentage of the fair market value that is determined by local assessors to be the total taxable value of land and additions on the property. | Land | Improvement |
|---|---|---|---|---|
| 2024 | $2,491 | $216,800 | $17,600 | $199,200 |
| 2022 | $2,491 | $176,300 | $17,600 | $158,700 |
| 2021 | $1,841 | $155,200 | $17,600 | $137,600 |
| 2020 | $1,923 | $146,000 | $17,600 | $128,400 |
| 2019 | $1,576 | $130,300 | $17,600 | $112,700 |
| 2018 | $1,416 | $123,000 | $17,600 | $105,400 |
| 2017 | $1,211 | $118,100 | $17,600 | $100,500 |
| 2016 | -- | $114,600 | $17,600 | $97,000 |
Agents Affiliated with this Home
-
Christina Clauss

Seller's Agent in 2024
Christina Clauss
Coldwell Banker Real Estate Group
(574) 522-2822
8 in this area
181 Total Sales
Map
Source: Indiana Regional MLS
MLS Number: 202435748
APN: 20-11-16-205-020.000-015
