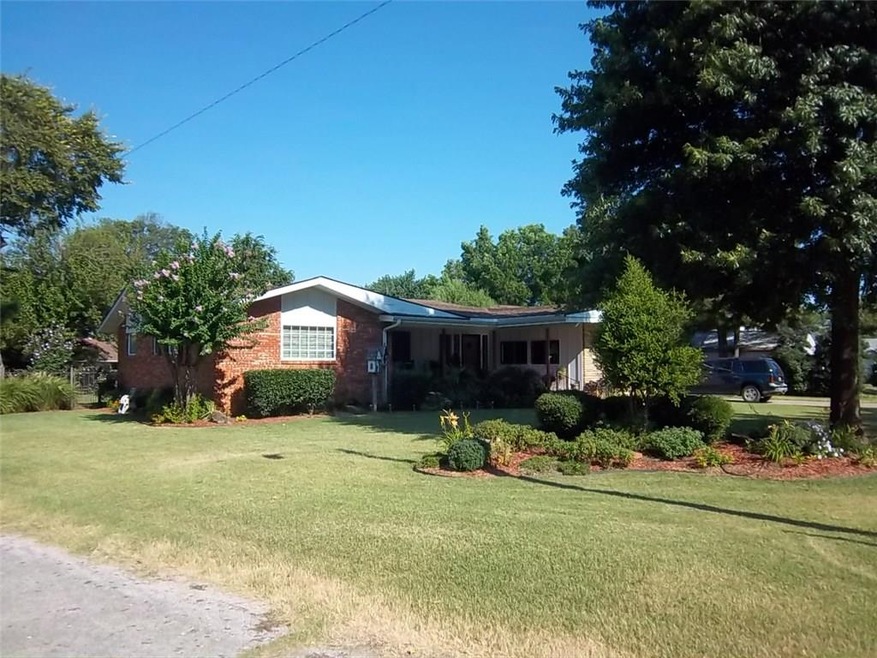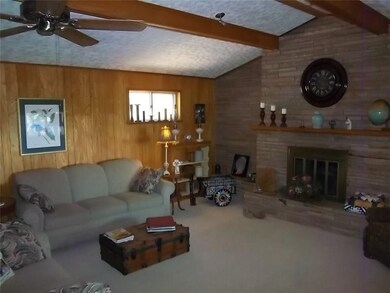
617 S 4th St Okemah, OK 74859
Highlights
- Newly Remodeled
- Corner Lot
- 2 Car Attached Garage
- Traditional Architecture
- Covered patio or porch
- Double Pane Windows
About This Home
As of July 2020A custom built home with you in mind. When you can tear yourself away from the beautiful shaded front porch you will enter through the stylish solid wood front door into an inviting entryway that leads to either the formal living area with Paris Stone Fireplace and raised ceiling or the very causal family room or the custom designed kitchen. This home has 2 full sized bathrooms and bedrooms that include more than adequate storage in all three. Inside Utility, inside huge Storm Cellar, laminate wood and carpeted floors and Vinyl Double Paned Windows provided all the comfort that you have hoped for inside the home. Exit the back Patio Door to a Wooden Deck with a view. Well manicured yard bounded by a wooden stockade fence with a fountain, a patio and raised and bordered garden spot for accents. You need to see this home.
Home Details
Home Type
- Single Family
Est. Annual Taxes
- $1,665
Year Built
- Built in 1965 | Newly Remodeled
Lot Details
- 8,400 Sq Ft Lot
- Lot Dimensions are 105 x 140
- East Facing Home
- Wood Fence
- Corner Lot
Parking
- 2 Car Attached Garage
- Garage Door Opener
- Driveway
Home Design
- Traditional Architecture
- Brick Frame
- Composition Roof
- Stone
Interior Spaces
- 2,074 Sq Ft Home
- 1-Story Property
- Free Standing Fireplace
- Self Contained Fireplace Unit Or Insert
- Double Pane Windows
- Inside Utility
- Laundry Room
- Storm Doors
Kitchen
- Built-In Oven
- Gas Oven
- Built-In Range
- Dishwasher
- Disposal
Flooring
- Carpet
- Laminate
- Tile
Bedrooms and Bathrooms
- 3 Bedrooms
- 2 Full Bathrooms
Outdoor Features
- Covered Deck
- Covered patio or porch
Utilities
- Central Heating and Cooling System
- Cable TV Available
Listing and Financial Details
- Legal Lot and Block S45'of5 & 6 / 19
Ownership History
Purchase Details
Home Financials for this Owner
Home Financials are based on the most recent Mortgage that was taken out on this home.Purchase Details
Home Financials for this Owner
Home Financials are based on the most recent Mortgage that was taken out on this home.Similar Homes in Okemah, OK
Home Values in the Area
Average Home Value in this Area
Purchase History
| Date | Type | Sale Price | Title Company |
|---|---|---|---|
| Warranty Deed | $160,000 | Sovereign Title Services | |
| Warranty Deed | $157,000 | Old Republic Title Ins Co |
Mortgage History
| Date | Status | Loan Amount | Loan Type |
|---|---|---|---|
| Open | $157,102 | FHA | |
| Previous Owner | $154,156 | FHA |
Property History
| Date | Event | Price | Change | Sq Ft Price |
|---|---|---|---|---|
| 07/16/2020 07/16/20 | Sold | $160,000 | 0.0% | $77 / Sq Ft |
| 06/04/2020 06/04/20 | Pending | -- | -- | -- |
| 03/20/2020 03/20/20 | For Sale | $159,950 | +1.9% | $77 / Sq Ft |
| 08/23/2019 08/23/19 | Sold | $157,000 | -7.6% | $76 / Sq Ft |
| 06/25/2019 06/25/19 | Pending | -- | -- | -- |
| 06/05/2019 06/05/19 | For Sale | $169,900 | +19.2% | $82 / Sq Ft |
| 09/30/2016 09/30/16 | Sold | $142,500 | -10.4% | $69 / Sq Ft |
| 08/22/2016 08/22/16 | Pending | -- | -- | -- |
| 08/13/2015 08/13/15 | For Sale | $159,000 | -- | $77 / Sq Ft |
Tax History Compared to Growth
Tax History
| Year | Tax Paid | Tax Assessment Tax Assessment Total Assessment is a certain percentage of the fair market value that is determined by local assessors to be the total taxable value of land and additions on the property. | Land | Improvement |
|---|---|---|---|---|
| 2024 | $1,665 | $18,731 | $3,231 | $15,500 |
| 2023 | $1,615 | $18,185 | $3,231 | $14,954 |
| 2022 | $1,537 | $17,784 | $3,231 | $14,553 |
| 2021 | $1,535 | $17,600 | $3,020 | $14,580 |
| 2020 | $1,647 | $17,270 | $3,080 | $14,190 |
| 2019 | $1,320 | $14,776 | $770 | $14,006 |
| 2018 | $1,330 | $15,224 | $770 | $14,454 |
| 2017 | $1,282 | $15,675 | $770 | $14,905 |
| 2016 | $1,231 | $15,112 | $645 | $14,467 |
| 2015 | $1,127 | $14,767 | $645 | $14,122 |
| 2014 | $1,162 | $14,979 | $645 | $14,334 |
Agents Affiliated with this Home
-
Carl Alls

Seller's Agent in 2020
Carl Alls
Carl Alls Real Estate
(918) 623-6693
111 Total Sales
Map
Source: MLSOK
MLS Number: 700429
APN: 0102-00-019-005-0-003-00






