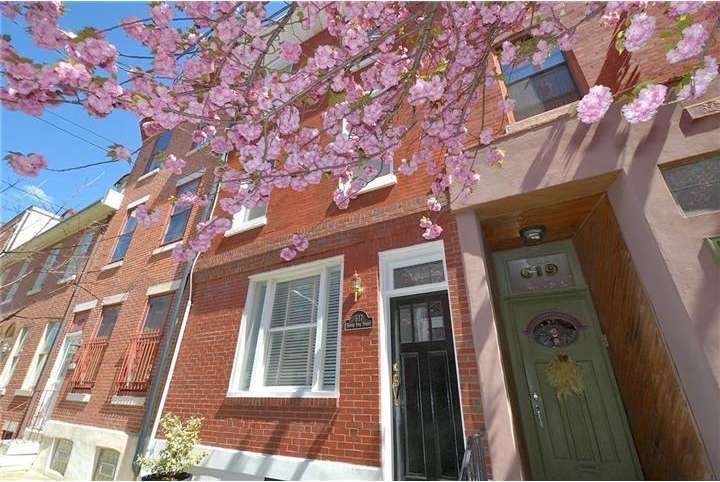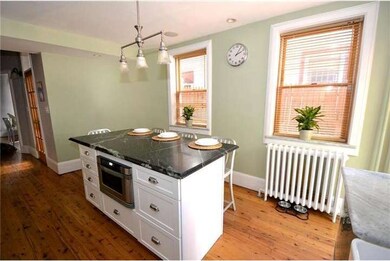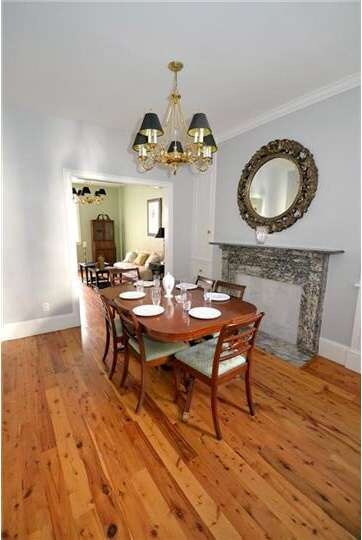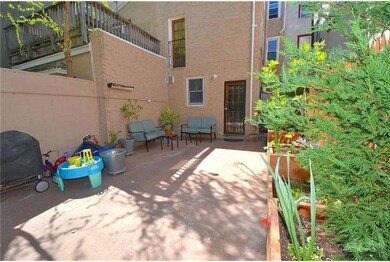
617 S 9th St Philadelphia, PA 19147
Bella Vista NeighborhoodEstimated Value: $886,816 - $1,319,000
Highlights
- Straight Thru Architecture
- 1 Fireplace
- 1 Car Direct Access Garage
- Wood Flooring
- No HOA
- 1-minute walk to Palumbo Recreation Center Park
About This Home
As of July 2012Renovated, restored Bright & wonderful 4 bedroom, 3 bath home w/PARKING & Patio on tree-lined Bella Vista block in Meredith School Catchment. Double family room with amazing light. Hi ceilings & beautiful Australian Cypress floors throughout. Sellers lovingly restored & renovated home including mechanical systems, roof, high-end Eat-in kitchen, baths, many windows & more. All done to their high standards w/utmost care & quality. Custom moldings crafted to match original. Wood burning fireplace w/insert for efficient heat. 4 large & bright bedrooms, including a master suite w/walk-in-closet & gorgeous bath. Separate dining room. Semi-finished basement. Excellent closets & storage. Ideal location, w/in 1 or 2 blocks of Whole Foods, Super Fresh, parks, the best restaurants (Supper, Sarcone's, Morning Glory, Sabrina's, Percy Street BBQ, Monsu, much more) & coffee shops (Chapterhouse, Anthony's, Starbucks, Bean Exchange), Italian Market. An absolutely lovely home. Note: Reas'ble quote for quality High Velocity AC.
Townhouse Details
Home Type
- Townhome
Est. Annual Taxes
- $2,279
Year Built
- Built in 1912
Lot Details
- 1,320 Sq Ft Lot
- Lot Dimensions are 16x80
- West Facing Home
- Back and Side Yard
Parking
- 1 Car Direct Access Garage
- 1 Open Parking Space
- 1 Attached Carport Space
- Oversized Parking
- Garage Door Opener
- Rented or Permit Required
Home Design
- Straight Thru Architecture
- Brick Exterior Construction
Interior Spaces
- 2,750 Sq Ft Home
- Property has 3 Levels
- Ceiling height of 9 feet or more
- 1 Fireplace
- Replacement Windows
- Family Room
- Living Room
- Dining Room
- Wood Flooring
Kitchen
- Eat-In Kitchen
- Kitchen Island
Bedrooms and Bathrooms
- 4 Bedrooms
- En-Suite Primary Bedroom
- En-Suite Bathroom
- 3 Full Bathrooms
Finished Basement
- Basement Fills Entire Space Under The House
- Laundry in Basement
Outdoor Features
- Patio
Schools
- William M. Meredith Elementary School
Utilities
- Cooling System Mounted In Outer Wall Opening
- Radiator
- Heating System Uses Gas
- 200+ Amp Service
- Natural Gas Water Heater
Community Details
- No Home Owners Association
- Bella Vista Subdivision
Listing and Financial Details
- Tax Lot 247
- Assessor Parcel Number 023242500
Ownership History
Purchase Details
Home Financials for this Owner
Home Financials are based on the most recent Mortgage that was taken out on this home.Purchase Details
Home Financials for this Owner
Home Financials are based on the most recent Mortgage that was taken out on this home.Similar Homes in Philadelphia, PA
Home Values in the Area
Average Home Value in this Area
Purchase History
| Date | Buyer | Sale Price | Title Company |
|---|---|---|---|
| Miller Andrew | $700,000 | None Available | |
| Leblanc Erik J | $270,000 | -- |
Mortgage History
| Date | Status | Borrower | Loan Amount |
|---|---|---|---|
| Open | Miller Andrew | $485,000 | |
| Closed | Miller Andrew | $568,000 | |
| Closed | Miller Andrew | $568,000 | |
| Previous Owner | Leblanc Erik J | $417,000 | |
| Previous Owner | Leblanc Silvia A | $416,000 | |
| Previous Owner | Leblanc Silvia A | $400,000 | |
| Previous Owner | Leblanc Erik J | $370,000 | |
| Previous Owner | Leblanc Erik J | $256,500 |
Property History
| Date | Event | Price | Change | Sq Ft Price |
|---|---|---|---|---|
| 07/02/2012 07/02/12 | Sold | $710,000 | -1.3% | $258 / Sq Ft |
| 04/21/2012 04/21/12 | Pending | -- | -- | -- |
| 04/13/2012 04/13/12 | For Sale | $719,000 | -- | $261 / Sq Ft |
Tax History Compared to Growth
Tax History
| Year | Tax Paid | Tax Assessment Tax Assessment Total Assessment is a certain percentage of the fair market value that is determined by local assessors to be the total taxable value of land and additions on the property. | Land | Improvement |
|---|---|---|---|---|
| 2025 | $10,759 | $825,600 | $165,120 | $660,480 |
| 2024 | $10,759 | $825,600 | $165,120 | $660,480 |
| 2023 | $10,759 | $768,600 | $153,720 | $614,880 |
| 2022 | $11,242 | $723,600 | $153,720 | $569,880 |
| 2021 | $11,872 | $0 | $0 | $0 |
| 2020 | $11,872 | $0 | $0 | $0 |
| 2019 | $10,955 | $0 | $0 | $0 |
| 2018 | $10,321 | $0 | $0 | $0 |
| 2017 | $10,321 | $0 | $0 | $0 |
| 2016 | $9,901 | $0 | $0 | $0 |
| 2015 | -- | $0 | $0 | $0 |
| 2014 | -- | $410,100 | $68,376 | $341,724 |
| 2012 | -- | $24,160 | $4,530 | $19,630 |
Agents Affiliated with this Home
-
Jeff Block

Seller's Agent in 2012
Jeff Block
Compass RE
(215) 833-7088
5 in this area
503 Total Sales
-
Travis Rodgers

Buyer's Agent in 2012
Travis Rodgers
BHHS Fox & Roach
(215) 901-2154
1 in this area
83 Total Sales
Map
Source: Bright MLS
MLS Number: 1003922810
APN: 023242500
- 825 Bainbridge St Unit 101
- 825 Bainbridge St Unit 103
- 825 Bainbridge St Unit 203
- 825 Bainbridge St Unit 204
- 823 Kater St Unit A
- 605 S 9th St
- 719 S Schell St
- 617 S 8th St
- 728 S 8th St
- 737 Bainbridge St
- 10 Lombard St Unit 613
- 750 S 9th St
- 747 Clymer St
- 411 S 9th St Unit 4F
- 718 Lombard St
- 902 Pine St Unit 3F
- 728 S Warnock St
- 628 S Clifton St
- 1035 37 Bainbridge St Unit B
- 1037 Bainbridge St






