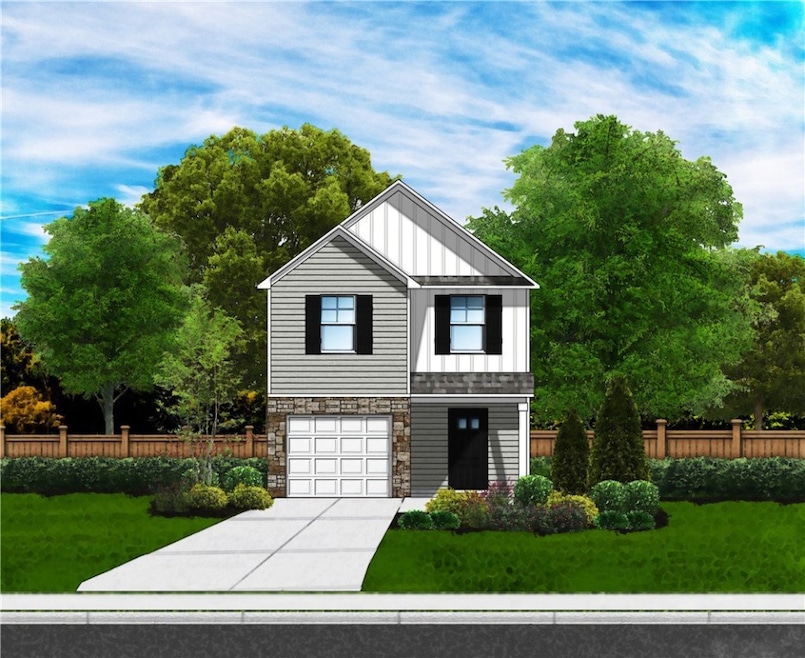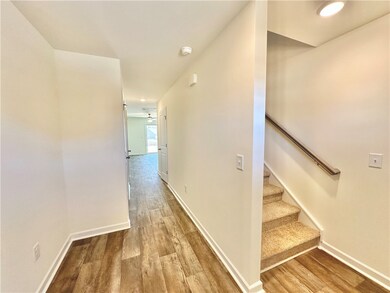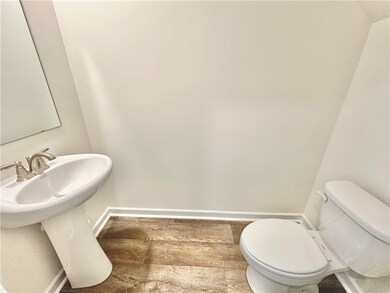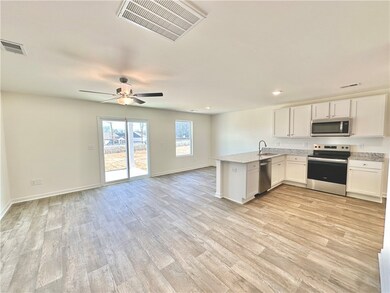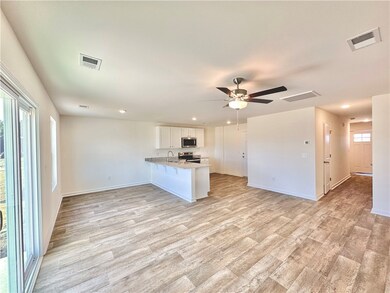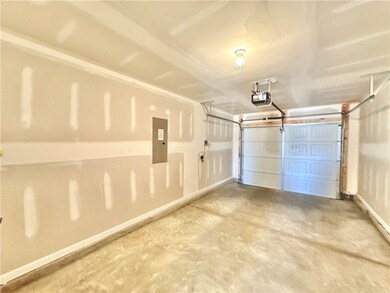
617 Seaborn Cir Anderson, SC 29625
Highlights
- New Construction
- Traditional Architecture
- Front Porch
- Pendleton High School Rated A-
- Granite Countertops
- 1 Car Attached Garage
About This Home
As of April 2025Pittman B6 Floor Plan. The main level boasts designer vinyl flooring, a convenient powder room, and a kitchen featuring granite countertops and an upgraded Moen faucet. Enjoy cooking with stainless steel appliances, including an electric stove, dishwasher, and microwave. Upstairs, discover a spacious primary suite equipped with a large walk-in closet, a tub/shower combo, dual vanity, and a private water closet. All bedrooms are conveniently located on the second level, alongside a dedicated laundry room for ultimate convenience. Step outside to a covered patio and enjoy the lush surroundings, maintained by an efficient irrigation system. This home is energy-efficient, featuring a tankless gas water heater and has undergone HERS energy testing with a third-party rating for peace of mind. Explore the community amenities, including a newly built, large private neighborhood pool, a beautiful pavilion with two fireplaces and ample seating, and scenic walking paths, perfect for leisurely strolls. *PLEASE NOTE this home is currently under construction. Pictures are of a Pittman floor plan on a different lot. Pictures will be updated upon completion** This home is located in the Champions Village at Cherry Hill Subdivision. **PRICES SUBJECT TO CHANGE WITHOUT NOTICE**
Last Agent to Sell the Property
JW Martin Real Estate (21630) License #90783 Listed on: 04/15/2025
Home Details
Home Type
- Single Family
Year Built
- Built in 2025 | New Construction
HOA Fees
- $159 Monthly HOA Fees
Parking
- 1 Car Attached Garage
- Garage Door Opener
- Driveway
Home Design
- Traditional Architecture
- Slab Foundation
- Vinyl Siding
- Stone Veneer
Interior Spaces
- 1,507 Sq Ft Home
- 2-Story Property
- Smooth Ceilings
- Vinyl Clad Windows
- Insulated Windows
- Tilt-In Windows
- Living Room
- Laundry Room
Kitchen
- Dishwasher
- Granite Countertops
- Disposal
Flooring
- Carpet
- Vinyl
Bedrooms and Bathrooms
- 3 Bedrooms
- Primary bedroom located on second floor
- Walk-In Closet
- Dual Sinks
- Bathtub with Shower
Outdoor Features
- Patio
- Front Porch
Schools
- Pendleton Elementary School
- Riverside Middl Middle School
- Pendleton High School
Utilities
- Cooling Available
- Zoned Heating System
- Heating System Uses Gas
- Heating System Uses Natural Gas
- Underground Utilities
- Phone Available
- Cable TV Available
Additional Features
- Level Lot
- City Lot
Listing and Financial Details
- Tax Lot 155
- Assessor Parcel Number 410802055
Community Details
Overview
- Association fees include common areas, street lights
- Built by Great Southern Homes
- Champions Village At Cherry Hill Subdivision
Amenities
- Common Area
Recreation
- Trails
Similar Homes in Anderson, SC
Home Values in the Area
Average Home Value in this Area
Property History
| Date | Event | Price | Change | Sq Ft Price |
|---|---|---|---|---|
| 04/21/2025 04/21/25 | Pending | -- | -- | -- |
| 04/18/2025 04/18/25 | Sold | $245,900 | -1.6% | $163 / Sq Ft |
| 04/15/2025 04/15/25 | For Sale | $249,900 | -- | $166 / Sq Ft |
Tax History Compared to Growth
Agents Affiliated with this Home
-
Gundi Simmons
G
Seller's Agent in 2025
Gundi Simmons
JW Martin Real Estate (21630)
(843) 297-5052
225 in this area
305 Total Sales
-
Brad Reed
B
Seller Co-Listing Agent in 2025
Brad Reed
JW Martin Real Estate (21630)
(864) 723-4552
227 in this area
296 Total Sales
-
ERIC STEGALL

Buyer's Agent in 2025
ERIC STEGALL
EXP Realty, LLC (18022)
(864) 903-5719
1 in this area
36 Total Sales
Map
Source: Western Upstate Multiple Listing Service
MLS Number: 20286602
- 606 Seaborn Cir
- 530 Seaborn Cir
- 528 Seaborn Cir
- 526 Seaborn Cir
- 524 Seaborn Cir
- 520 Seaborn Cir
- 522 Seaborn Cir
- 548 Seaborn Cir
- 546 Seaborn Cir
- 536 Seaborn Cir
- 534 Seaborn Cir
- 513 Seaborn Cir
- 524 Seaborn Cir
- 606 Seaborn Cir
- Belmont Plan at Champions Village at Cherry Hill
- Pritchard Plan at Champions Village at Cherry Hill
- Kelsey Plan at Champions Village at Cherry Hill
- Trenton Plan at Champions Village at Cherry Hill
- 530 Seaborn Cir
- 316 Phillips Dr
