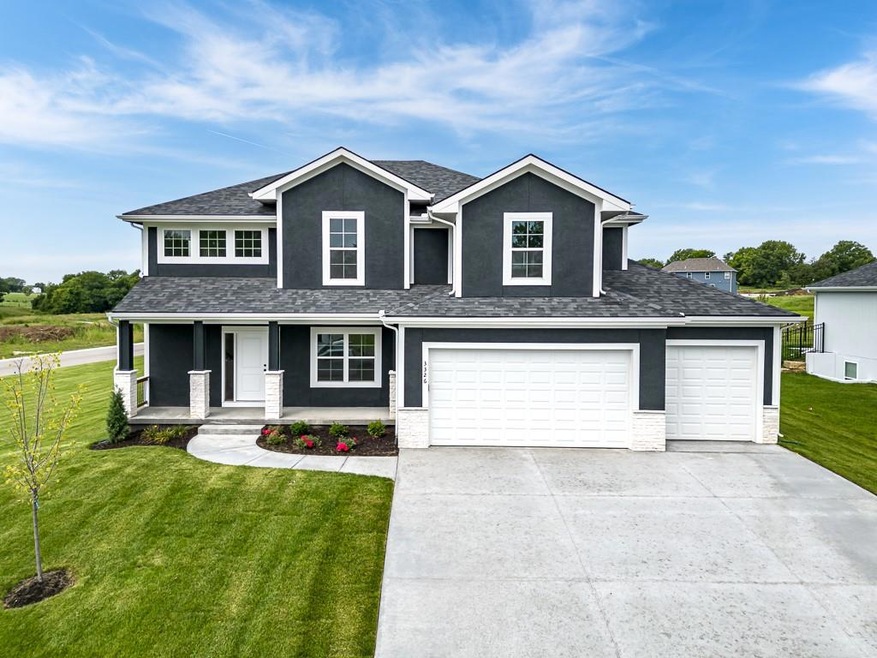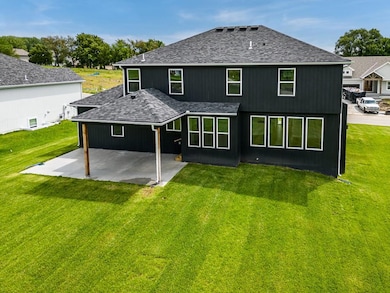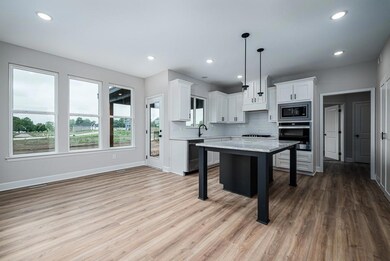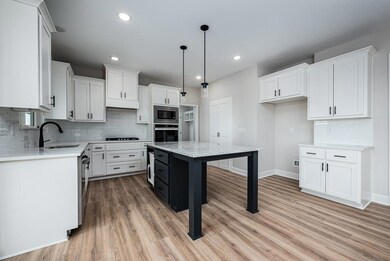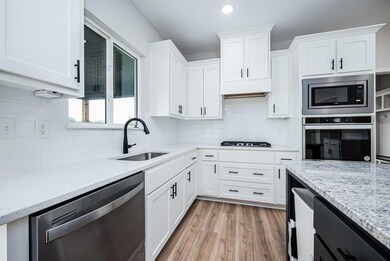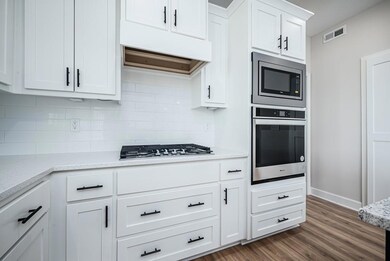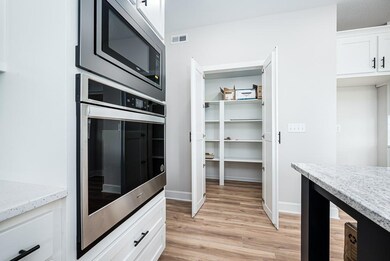
617 Shady Bend Dr Tonganoxie, KS 66086
Highlights
- Deck
- Wood Flooring
- Great Room with Fireplace
- Traditional Architecture
- Main Floor Bedroom
- Walk-In Pantry
About This Home
As of June 2025The BEVINGTON Two Story Plan features a great open floor plan with 5 Bedrooms and 4 Bathrooms AND a 5
ft aluminum fence! This SPACIOUS home sits on a LARGE corner lot and features: a large kitchen with island, granite
counters and walk-in pantry, built in wall oven, great room with fireplace, formal dining and 5th bedroom/office on the
main level. Upstairs has a wonderful master suite with luxurious bath and walk-in closet, 2 more bedrooms with a JackN-Jill bath, and 1 more bedroom suite with it's own private FULL bath! Taxes and room sizes estimated. Seller is a
licensed real estate agent in KS & MO. Room Sizes and Taxes are estimated, buyers agent and buyer to verify.
Last Agent to Sell the Property
Lynch Real Estate Brokerage Phone: 913-481-6847 License #BR00053988 Listed on: 11/10/2024
Home Details
Home Type
- Single Family
Est. Annual Taxes
- $9,700
Year Built
- Built in 2024 | Under Construction
Lot Details
- 0.33 Acre Lot
- Paved or Partially Paved Lot
Parking
- 3 Car Attached Garage
- Front Facing Garage
- Garage Door Opener
Home Design
- Traditional Architecture
- Stone Frame
- Composition Roof
Interior Spaces
- 2-Story Property
- Ceiling Fan
- Thermal Windows
- Great Room with Fireplace
- Breakfast Room
- Formal Dining Room
- Laundry Room
Kitchen
- Eat-In Kitchen
- Walk-In Pantry
- Built-In Oven
- Cooktop
- Dishwasher
- Kitchen Island
- Disposal
Flooring
- Wood
- Carpet
- Ceramic Tile
Bedrooms and Bathrooms
- 5 Bedrooms
- Main Floor Bedroom
- Walk-In Closet
- 4 Full Bathrooms
- Double Vanity
- Bathtub With Separate Shower Stall
- Spa Bath
Finished Basement
- Basement Fills Entire Space Under The House
- Bedroom in Basement
Schools
- Tonganoxie Elementary School
Utilities
- Forced Air Heating and Cooling System
- Heating System Uses Natural Gas
Additional Features
- Deck
- City Lot
Listing and Financial Details
- Assessor Parcel Number 192-03-0-40-01-063.00-0
- $0 special tax assessment
Community Details
Overview
- Property has a Home Owners Association
- Stone Creek Subdivision, The Bevington Floorplan
Recreation
- Trails
Ownership History
Purchase Details
Home Financials for this Owner
Home Financials are based on the most recent Mortgage that was taken out on this home.Purchase Details
Similar Homes in Tonganoxie, KS
Home Values in the Area
Average Home Value in this Area
Purchase History
| Date | Type | Sale Price | Title Company |
|---|---|---|---|
| Warranty Deed | -- | Continental Title | |
| Warranty Deed | -- | Continental Title | |
| Warranty Deed | -- | Continental Title |
Mortgage History
| Date | Status | Loan Amount | Loan Type |
|---|---|---|---|
| Open | $619,357 | VA |
Property History
| Date | Event | Price | Change | Sq Ft Price |
|---|---|---|---|---|
| 06/27/2025 06/27/25 | Sold | -- | -- | -- |
| 11/10/2024 11/10/24 | Pending | -- | -- | -- |
| 11/10/2024 11/10/24 | For Sale | $592,382 | -- | $151 / Sq Ft |
Tax History Compared to Growth
Tax History
| Year | Tax Paid | Tax Assessment Tax Assessment Total Assessment is a certain percentage of the fair market value that is determined by local assessors to be the total taxable value of land and additions on the property. | Land | Improvement |
|---|---|---|---|---|
| 2024 | $923 | $6,709 | $6,709 | -- |
| 2023 | $923 | $6,472 | $6,472 | $0 |
| 2022 | -- | $5,867 | $5,867 | $0 |
Agents Affiliated with this Home
-
Dan Lynch

Seller's Agent in 2025
Dan Lynch
Lynch Real Estate
(913) 488-8123
256 in this area
1,476 Total Sales
-
Tamara Kemp

Buyer's Agent in 2025
Tamara Kemp
Lynch Real Estate
(816) 807-0880
19 in this area
90 Total Sales
Map
Source: Heartland MLS
MLS Number: 2519355
APN: 192-03-0-40-01-063.00-0
- 649 N Oakwood Ln
- 2180 Rock Creek Dr
- 440 Rock Creek Dr
- RC Greenfield Plan at Stone Creek
- RC Keswick Plan at Stone Creek
- RC Mitchell Plan at Stone Creek
- RC Baltimore Plan at Stone Creek
- RC Cooper Plan at Stone Creek
- RC Armstrong Plan at Stone Creek
- RC Bridgeport Plan at Stone Creek
- RC Beaumont Plan at Stone Creek
- RC Pickett Plan at Stone Creek
- RC Somerville Plan at Stone Creek
- RC Cypress II Plan at Stone Creek
- 2134 Woodfield Dr
- 2100 Rock Creek Dr
- 2133 Brook Ridge Cir
- 2102 Brook Ridge Ct
- 2149 Brook Ridge Ct
- 2133 Brook Ridge Ct
