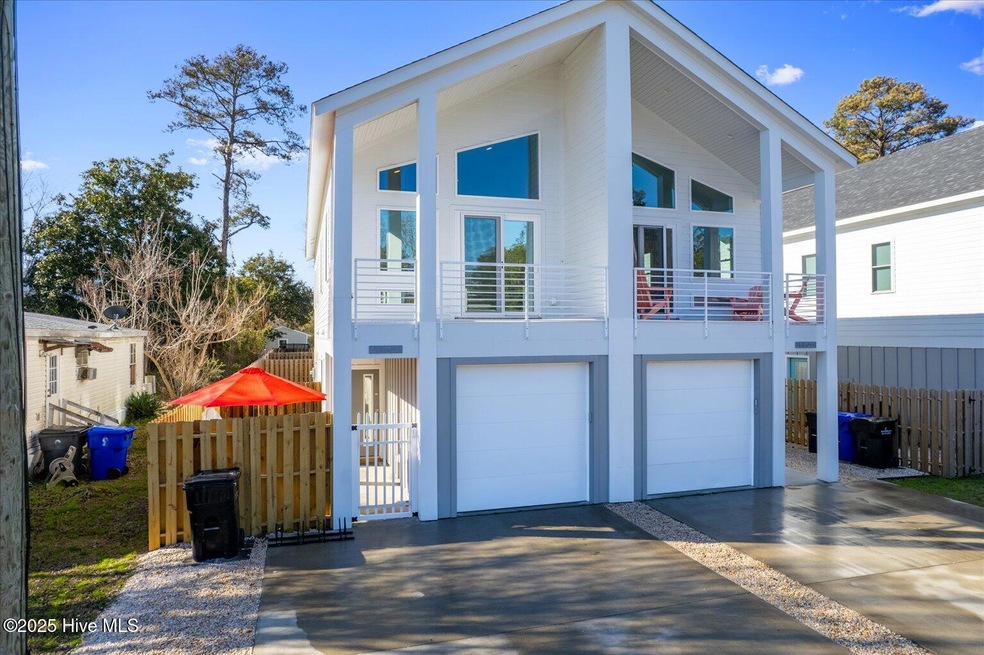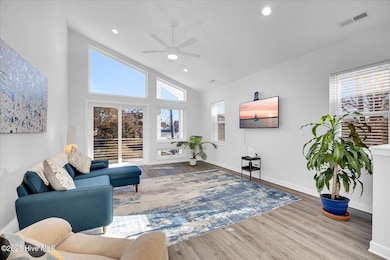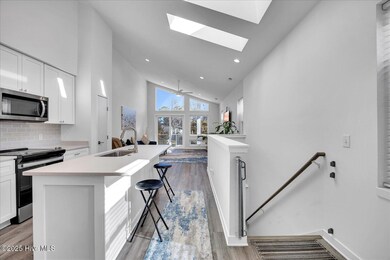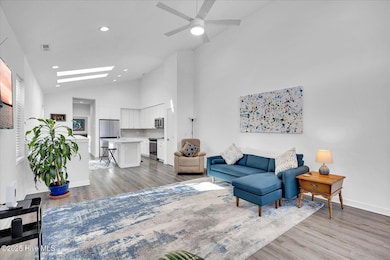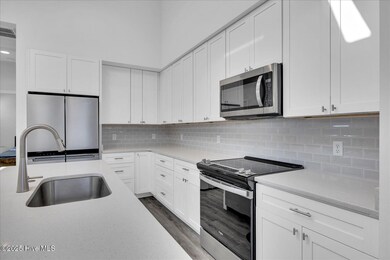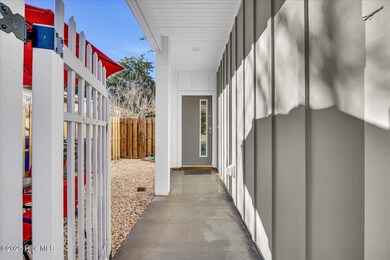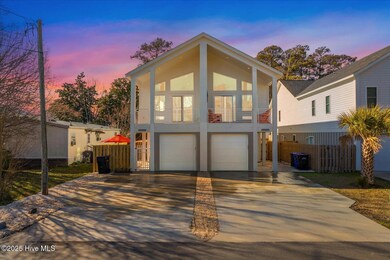617 Sumter Ave Unit 1 Carolina Beach, NC 28428
Estimated payment $3,382/month
Highlights
- Solid Surface Countertops
- No HOA
- Fenced Yard
- Carolina Beach Elementary School Rated A-
- Covered Patio or Porch
- 3-minute walk to Carolina Beach Dog Park
About This Home
Welcome to 617 Sumter Avenue Unit 1. A sophisticated coastal retreat that perfectly blends modern luxury with the relaxed charm of Carolina Beach, NC.This home elevates everyday living with a seamless mix of indoor elegance and outdoor appeal, where every detail is crafted for exceptional comfort.Exquisite Entry: Step into this stunning residence, where an expansive open floor plan welcomes you with abundant natural light & modern sophistication.Gourmet Kitchen Delight: The heart of the home is an open plan kitchen featuring luxurious quartz countertops, a tiled backsplash, & a premium Whirlpool Gold stainless steel appliance package.Entertainer's Paradise: A spacious island with seating, soft-close modern cabinets, & a pantry creates the perfect setting for culinary creativity & lively gatherings.Light & Air: Skylights & soaring cathedral ceilings enhance the home's airy ambiance, making every room feel grand & inviting.Outdoor Serenity: Enjoy a beautiful balcony designed for relaxation, where you can savor coastal breezes & captivating views.The second floor hosts the owner's suite--a private haven complete with an ensuite bath featuring subway tiles in the walk-in shower & a dual vanity. An additional half bath on this level adds convenience for guests. The lower level features two bedrooms sharing a well-appointed bath, plus a laundry closet equipped with a newer washer & dryer that convey with the home. The back bedroom opens directly to a beautifully landscaped backyard.Throughout the home, luxury vinyl planks & matched wooden stair treads add a refined touch. Tinted windows, zoned HVAC, & energy-efficient features keep the home cool & reduce utility expenses. The attached garage has epoxy floor & garage door openers. Outside, enjoy low-maintenance rock scaping, an outdoor shower, an outdoor grill-mate granite sink, & a picnic table. With the Island Greenway just steps away and many local attractions nearby, every day feels like a vacation!
Listing Agent
Coldwell Banker Sea Coast Advantage-Midtown License #325135 Listed on: 02/27/2025

Townhouse Details
Home Type
- Townhome
Est. Annual Taxes
- $2,504
Year Built
- Built in 2021
Lot Details
- 4,792 Sq Ft Lot
- Fenced Yard
- Wood Fence
Home Design
- Slab Foundation
- Wood Frame Construction
- Shingle Roof
- Stick Built Home
Interior Spaces
- 1,501 Sq Ft Home
- 2-Story Property
- Ceiling Fan
- Double Pane Windows
- Blinds
- Combination Dining and Living Room
- Luxury Vinyl Plank Tile Flooring
- Scuttle Attic Hole
Kitchen
- Dishwasher
- Kitchen Island
- Solid Surface Countertops
- Disposal
Bedrooms and Bathrooms
- 3 Bedrooms
- Walk-in Shower
Laundry
- Dryer
- Washer
Parking
- 1 Car Attached Garage
- Front Facing Garage
- Driveway
- Off-Street Parking
Eco-Friendly Details
- ENERGY STAR/CFL/LED Lights
Outdoor Features
- Outdoor Shower
- Balcony
- Covered Patio or Porch
Schools
- Carolina Beach Elementary School
- Murray Middle School
- Ashley High School
Utilities
- Forced Air Zoned Heating and Cooling System
- Heat Pump System
- Electric Water Heater
Community Details
- No Home Owners Association
Listing and Financial Details
- Assessor Parcel Number R09009-009-016-000
Map
Home Values in the Area
Average Home Value in this Area
Tax History
| Year | Tax Paid | Tax Assessment Tax Assessment Total Assessment is a certain percentage of the fair market value that is determined by local assessors to be the total taxable value of land and additions on the property. | Land | Improvement |
|---|---|---|---|---|
| 2024 | $626 | $365,600 | $150,000 | $215,600 |
| 2023 | $2,431 | $365,600 | $150,000 | $215,600 |
| 2022 | $1,437 | $214,500 | $150,000 | $64,500 |
Property History
| Date | Event | Price | List to Sale | Price per Sq Ft | Prior Sale |
|---|---|---|---|---|---|
| 06/17/2025 06/17/25 | Price Changed | $596,000 | -0.5% | $397 / Sq Ft | |
| 05/14/2025 05/14/25 | Price Changed | $599,000 | -1.5% | $399 / Sq Ft | |
| 04/08/2025 04/08/25 | Price Changed | $608,000 | -2.7% | $405 / Sq Ft | |
| 03/19/2025 03/19/25 | Price Changed | $625,000 | -1.1% | $416 / Sq Ft | |
| 02/27/2025 02/27/25 | For Sale | $632,000 | +20.4% | $421 / Sq Ft | |
| 03/28/2022 03/28/22 | Sold | $525,000 | 0.0% | $341 / Sq Ft | View Prior Sale |
| 12/31/2021 12/31/21 | Pending | -- | -- | -- | |
| 07/16/2021 07/16/21 | For Sale | $525,000 | -- | $341 / Sq Ft |
Purchase History
| Date | Type | Sale Price | Title Company |
|---|---|---|---|
| Warranty Deed | $525,000 | None Listed On Document |
Mortgage History
| Date | Status | Loan Amount | Loan Type |
|---|---|---|---|
| Open | $425,880 | No Value Available |
Source: Hive MLS
MLS Number: 100491131
APN: R09009-009-016-000
- 617 Sumter Ave Unit 1
- 608 Greenville Ave Unit B
- 517 Greenville Ave
- 613 Clarendon Ave
- 609 Augusta Ave
- 1101 Sixth St S
- 1100 S 6th St
- 418 Columbia Ave
- 411 Spartanburg Ave
- 415 Greenville Ave Unit A
- 801 Atlanta Ave
- 927 Carolina Sands Dr
- 907 Fourth St S
- 927 Riptide Ln
- 933 Tidewater Ln
- 414 Atlanta Ave
- 804 Fayetteville Ave
- 805 Hamlet Ave
- 304 Birmingham Ave Unit 2
- 1224 Croaker Ln
- 415 Greenville Ave Unit A
- 316 Columbia Ave Unit 1
- 313 Greenville Ave
- 314 Columbia Ave Unit 2
- 305 Fayetteville Ave Unit 1
- 305 Fayetteville Ave Unit 2
- 1205 Mackerel Ln Unit 1
- 901 S Lake Park Blvd Unit 403
- 901 S Lake Park Blvd Unit 304
- 608 Carolina Beach Ave S Unit ID1302616P
- 608 Carolina Beach Ave S Unit ID1302656P
- 608 Carolina Beach Ave S Unit ID1302636P
- 606 Carolina Beach Ave S Unit ID1302657P
- 208 Woody Hewett Ave Unit A
- 105 Tennessee Ave Unit 105
- 1218 Bowfin Ln Unit 1
- 1306 Snapper Ln Unit 1
- 1315 Bowfin Ln Unit 2
- 1311 Lake Park Blvd S Unit 10b
- 1411 S Lake Park Blvd Unit A4
