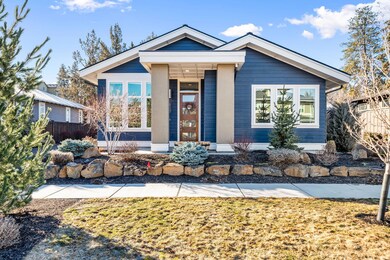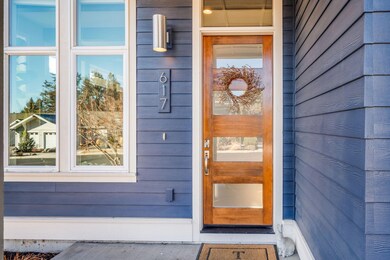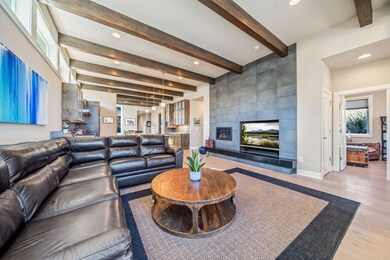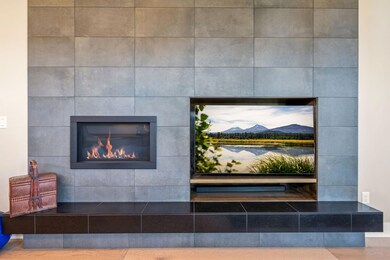
617 SW Lannen Ln Bend, OR 97702
Southern Crossing NeighborhoodHighlights
- Spa
- Open Floorplan
- Wood Flooring
- Pine Ridge Elementary School Rated A-
- Contemporary Architecture
- 5-minute walk to Blakely Park
About This Home
As of May 2025This open, light-filled, single-level home is nestled on a quiet, private street near Bend's most sought-after amenities, including Old Mill shopping, the Deschutes River, local parks, restaurants, and outdoor recreation. With stunning eleven-foot exposed beam ceilings and oversized windows, the home invites abundant natural light throughout. The efficient kitchen features a pantry, extra prep area, and a spacious center island with counter-height seating, ideal for entertaining. The front bedroom's design provides flexibility, perfect for a home office. The primary suite, tucked at the back of the home, offers a generous walk-in closet. Enjoy the covered back patio, plumbed for a gas grill and firepit, ensuring year-round outdoor living with added privacy. The oversized garage offers plenty of extra storage and a dedicated shop/gear area, making this the ideal blend of comfort and functionality.
Home Details
Home Type
- Single Family
Est. Annual Taxes
- $5,990
Year Built
- Built in 2020
Lot Details
- 6,098 Sq Ft Lot
- Fenced
- Drip System Landscaping
- Native Plants
- Property is zoned RM, RM
HOA Fees
- $65 Monthly HOA Fees
Parking
- 2 Car Attached Garage
- Garage Door Opener
- Driveway
Home Design
- Contemporary Architecture
- Stem Wall Foundation
- Frame Construction
- Composition Roof
Interior Spaces
- 1,835 Sq Ft Home
- 1-Story Property
- Open Floorplan
- Built-In Features
- Gas Fireplace
- Double Pane Windows
- Vinyl Clad Windows
- Great Room with Fireplace
- Dining Room
- Laundry Room
Kitchen
- Eat-In Kitchen
- Range with Range Hood
- Microwave
- Dishwasher
- Kitchen Island
- Stone Countertops
- Disposal
Flooring
- Wood
- Tile
Bedrooms and Bathrooms
- 3 Bedrooms
- Linen Closet
- Walk-In Closet
- 2 Full Bathrooms
- Double Vanity
- Bathtub with Shower
- Bathtub Includes Tile Surround
Home Security
- Carbon Monoxide Detectors
- Fire and Smoke Detector
Eco-Friendly Details
- Drip Irrigation
Outdoor Features
- Spa
- Patio
- Fire Pit
Schools
- Pine Ridge Elementary School
- Cascade Middle School
- Bend Sr High School
Utilities
- Forced Air Heating and Cooling System
- Heating System Uses Natural Gas
- Natural Gas Connected
- Water Heater
- Cable TV Available
Listing and Financial Details
- Exclusions: Personal property, washer & dryer
- Assessor Parcel Number 278676
Community Details
Overview
- Brooksmill Estates Subdivision
Recreation
- Snow Removal
Ownership History
Purchase Details
Home Financials for this Owner
Home Financials are based on the most recent Mortgage that was taken out on this home.Map
Similar Homes in Bend, OR
Home Values in the Area
Average Home Value in this Area
Purchase History
| Date | Type | Sale Price | Title Company |
|---|---|---|---|
| Warranty Deed | $658,956 | Amerititle |
Mortgage History
| Date | Status | Loan Amount | Loan Type |
|---|---|---|---|
| Open | $150,000 | Credit Line Revolving | |
| Closed | $0 | Credit Line Revolving | |
| Open | $500,000 | New Conventional | |
| Closed | $27,000 | Credit Line Revolving | |
| Closed | $460,000 | New Conventional | |
| Previous Owner | $0 | Commercial |
Property History
| Date | Event | Price | Change | Sq Ft Price |
|---|---|---|---|---|
| 05/08/2025 05/08/25 | Sold | $975,000 | 0.0% | $531 / Sq Ft |
| 05/08/2025 05/08/25 | Pending | -- | -- | -- |
| 05/08/2025 05/08/25 | For Sale | $975,000 | +48.0% | $531 / Sq Ft |
| 07/07/2020 07/07/20 | Sold | $658,956 | +2.2% | $356 / Sq Ft |
| 06/11/2020 06/11/20 | Pending | -- | -- | -- |
| 06/24/2019 06/24/19 | For Sale | $645,000 | -- | $348 / Sq Ft |
Tax History
| Year | Tax Paid | Tax Assessment Tax Assessment Total Assessment is a certain percentage of the fair market value that is determined by local assessors to be the total taxable value of land and additions on the property. | Land | Improvement |
|---|---|---|---|---|
| 2024 | $5,990 | $357,760 | -- | -- |
| 2023 | $5,553 | $347,340 | $0 | $0 |
| 2022 | $5,181 | $327,410 | $0 | $0 |
| 2021 | $5,189 | $63,690 | $0 | $0 |
| 2020 | $986 | $63,690 | $0 | $0 |
| 2019 | $959 | $61,840 | $0 | $0 |
Source: Central Oregon Association of REALTORS®
MLS Number: 220201355
APN: 278676
- 327 SW Garfield Ave
- 1217 SW Tanner Ct
- 440 SW Blakely Ct
- 1110 SW Silver Lake Blvd
- 961 SW Vantage Point Way
- 1040 SW Silver Lake Blvd
- 854 SW Crestline Dr
- 888 SW Theater Dr
- 857 SW Crestline Dr
- 20050 Old Rock House Rd
- 20024 Alderwood Cir Unit 2
- 20013 SW Pinewood Rd
- 936 SW Hill St
- 0 SW Taft Lot 3
- 20452 SE Senden Ln
- 61624 Cherrywood Ln
- 61380 Sunbrook Dr
- 20341 SE Elaine Ln
- 109 SW Taft Ave
- 20085 Sally Ct






