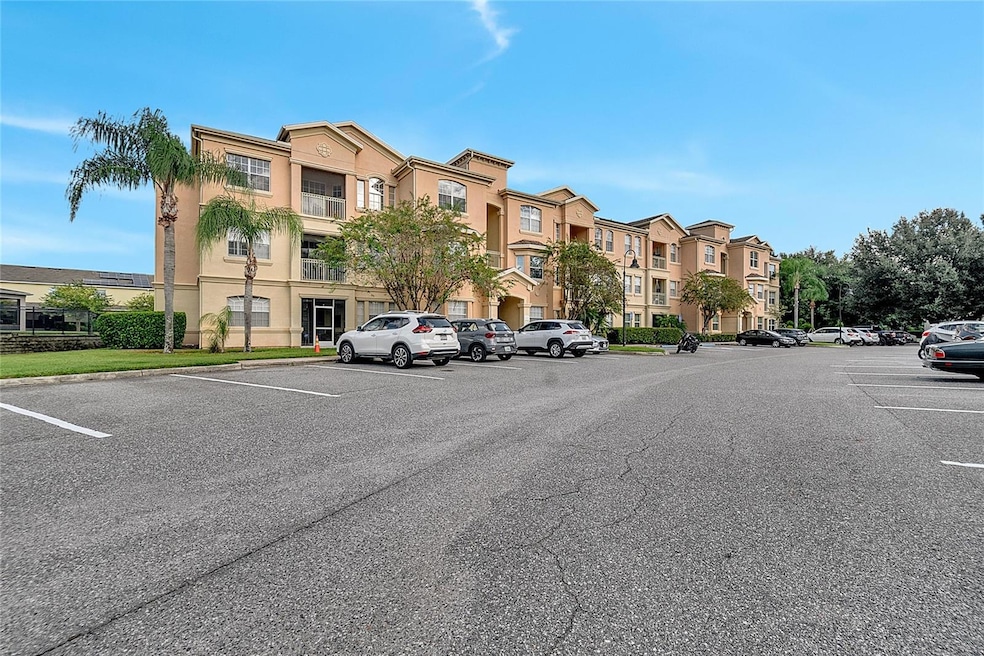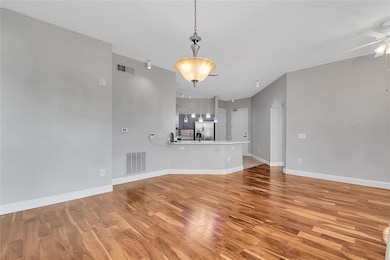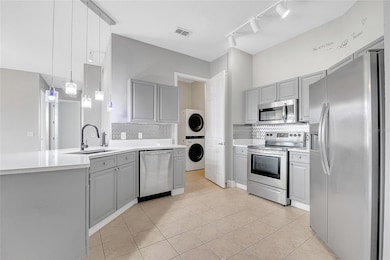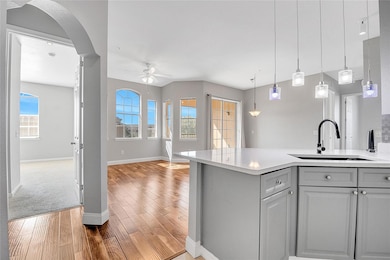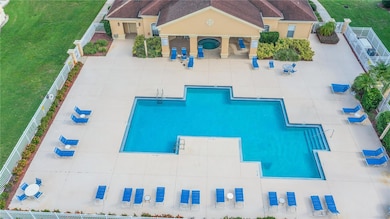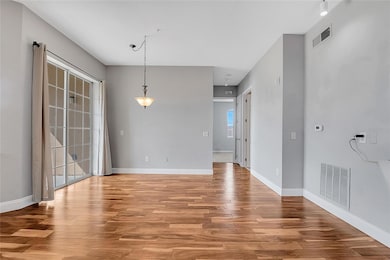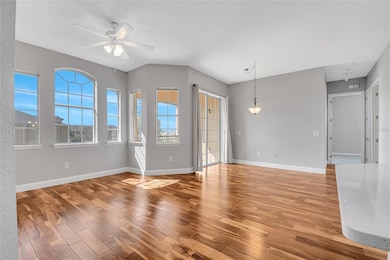617 Terrace Ridge Cir Unit 131 Davenport, FL 33896
Estimated payment $2,158/month
Highlights
- Fitness Center
- Gated Community
- Clubhouse
- Heated Pool
- Open Floorplan
- Vaulted Ceiling
About This Home
Welcome to this spectacular 3-bedroom, 2-bathroom apartment located in a GATED COMMUNITY! This corner unit offers a view to HEATED POOL, JACUZZI, 10-FOOT HIGH CEILINGS, 9-FOOT DOORS, OPEN CONCEPT living area is inviting and bright an additional STORAGE ROOM, perfect for extra organization. Enjoy PLENTY OF NATURAL LIGHT throughout the SPACIOUS BEDROOMS, thanks to its excellent corner positioning. The building is equipped with an ELEVATOR for added convenience. The primary bathroom is designed for comfort, featuring a LARGE SHOWER AND DUAL SINKS. The second bathroom is also very spacious, offering a BATHTUB AND DUAL SINKS as well. KITCHEN HAVE QUARZ COUNTER TOPS. THE LOCATION IS UNBEATABLE, close to hospitals, supermarkets, pharmacies, and gas stations, just 20 minutes from Disney World, 45 minutes from Tampa, and 45 minutes from Orlando International Airport. Don’t miss the opportunity to live comfortably in this bright and spacious condominium within a prime community! RENT INCLUDES WATER, CABLE, INTERNET, PEST CONTROL, VALET TRASH, POOL MAINTENANCE,CLUB HOUSE.
Listing Agent
EMPIRE NETWORK REALTY Brokerage Phone: 407-440-3798 License #3294436 Listed on: 10/11/2025

Property Details
Home Type
- Condominium
Est. Annual Taxes
- $2,649
Year Built
- Built in 2005
HOA Fees
- $670 Monthly HOA Fees
Home Design
- Entry on the 3rd floor
- Block Foundation
- Slab Foundation
- Shingle Roof
- Block Exterior
Interior Spaces
- 1,542 Sq Ft Home
- 3-Story Property
- Open Floorplan
- Dry Bar
- Vaulted Ceiling
- Ceiling Fan
- Blinds
- Family Room Off Kitchen
- Living Room
- Dining Room
- Pool Views
Kitchen
- Convection Oven
- Cooktop
- Microwave
- Dishwasher
- Solid Surface Countertops
- Disposal
Flooring
- Carpet
- Laminate
- Ceramic Tile
Bedrooms and Bathrooms
- 3 Bedrooms
- 2 Full Bathrooms
Laundry
- Laundry Room
- Dryer
- Washer
Home Security
Parking
- 2 Carport Spaces
- Common or Shared Parking
Outdoor Features
- Balcony
- Screened Patio
- Porch
Utilities
- Central Heating and Cooling System
- Thermostat
- Cable TV Available
Additional Features
- Wheelchair Access
- Heated Spa
- Southwest Facing Home
Listing and Financial Details
- Visit Down Payment Resource Website
- Assessor Parcel Number 27-26-02-701011-001310
Community Details
Overview
- Association fees include cable TV, pool, internet, maintenance structure, ground maintenance, pest control, trash, water
- Margaret Lapinsky Association, Phone Number (321) 735-0211
- Terrace Ridge At Town Center East Condo Subdivision
- The community has rules related to no truck, recreational vehicles, or motorcycle parking, vehicle restrictions
Amenities
- Clubhouse
Recreation
- Fitness Center
- Community Pool
- Community Spa
- Dog Park
Pet Policy
- 2 Pets Allowed
- Breed Restrictions
- Small pets allowed
Security
- Gated Community
- Fire and Smoke Detector
- Fire Sprinkler System
Map
Home Values in the Area
Average Home Value in this Area
Tax History
| Year | Tax Paid | Tax Assessment Tax Assessment Total Assessment is a certain percentage of the fair market value that is determined by local assessors to be the total taxable value of land and additions on the property. | Land | Improvement |
|---|---|---|---|---|
| 2025 | $2,649 | $202,500 | $100 | $202,400 |
| 2024 | -- | $172,325 | -- | -- |
| 2023 | $2,538 | $156,659 | $0 | $0 |
| 2022 | $2,229 | $142,417 | $0 | $0 |
| 2021 | $1,976 | $129,470 | $0 | $0 |
| 2020 | $1,838 | $122,000 | $100 | $121,900 |
| 2018 | $1,553 | $97,000 | $100 | $96,900 |
| 2017 | $1,378 | $75,402 | $0 | $0 |
| 2016 | $1,372 | $68,547 | $0 | $0 |
| 2015 | $1,178 | $62,315 | $0 | $0 |
| 2014 | $1,200 | $56,650 | $0 | $0 |
Property History
| Date | Event | Price | List to Sale | Price per Sq Ft | Prior Sale |
|---|---|---|---|---|---|
| 10/11/2025 10/11/25 | For Sale | $240,000 | 0.0% | $156 / Sq Ft | |
| 09/29/2025 09/29/25 | For Rent | $1,950 | 0.0% | -- | |
| 03/05/2024 03/05/24 | Sold | $257,000 | -0.8% | $167 / Sq Ft | View Prior Sale |
| 01/26/2024 01/26/24 | Pending | -- | -- | -- | |
| 01/18/2024 01/18/24 | Price Changed | $259,000 | -3.7% | $168 / Sq Ft | |
| 01/04/2024 01/04/24 | Price Changed | $269,000 | -3.6% | $174 / Sq Ft | |
| 12/13/2023 12/13/23 | For Sale | $279,000 | 0.0% | $181 / Sq Ft | |
| 12/16/2018 12/16/18 | Rented | $1,500 | +7.5% | -- | |
| 11/18/2018 11/18/18 | Price Changed | $1,395 | -6.7% | $1 / Sq Ft | |
| 10/26/2018 10/26/18 | Price Changed | $1,495 | -2.0% | $1 / Sq Ft | |
| 10/22/2018 10/22/18 | For Rent | $1,525 | 0.0% | -- | |
| 09/14/2018 09/14/18 | Sold | $137,000 | +9033.3% | $89 / Sq Ft | View Prior Sale |
| 08/24/2018 08/24/18 | Pending | -- | -- | -- | |
| 08/17/2018 08/17/18 | Off Market | $1,500 | -- | -- | |
| 08/17/2018 08/17/18 | Off Market | $106,500 | -- | -- | |
| 08/17/2018 08/17/18 | For Sale | $135,000 | 0.0% | $88 / Sq Ft | |
| 09/06/2017 09/06/17 | Rented | $1,500 | 0.0% | -- | |
| 08/13/2017 08/13/17 | Under Contract | -- | -- | -- | |
| 06/12/2017 06/12/17 | For Rent | $1,500 | 0.0% | -- | |
| 06/05/2017 06/05/17 | Sold | $106,500 | -14.5% | $69 / Sq Ft | View Prior Sale |
| 04/20/2017 04/20/17 | Pending | -- | -- | -- | |
| 01/19/2017 01/19/17 | For Sale | $124,500 | -- | $81 / Sq Ft |
Purchase History
| Date | Type | Sale Price | Title Company |
|---|---|---|---|
| Warranty Deed | $257,000 | None Listed On Document | |
| Warranty Deed | $137,000 | Stewart Title Company | |
| Warranty Deed | -- | Brokers Title Of Central Flo | |
| Warranty Deed | $106,500 | Brokers Title Of Central Flo | |
| Corporate Deed | $216,000 | Brokers Title Of Orlando Ltd |
Source: Stellar MLS
MLS Number: O6351764
APN: 27-26-02-701011-001310
- 504 Terrace Ridge Cir Unit 311
- 505 Terrace Ridge Cir Unit 505
- 709 Terrace Ridge Cir Unit 428
- 614 Terrace Ridge Cir Unit 614
- 724 Terrace Ridge Cir Unit 431
- 419 Terrace Ridge Cir
- 422 Terrace Ridge Cir Unit 237
- 301 Terrace Ridge Cir Unit 301
- 205 Terrace Ridge Cir Unit 621
- 804 Terrace Ridge Cir Unit 804
- 403 Arbor Lakes Dr
- 208 Terrace Ridge Cir Unit 624
- 116 Terrace Ridge Cir
- 120 Terrace Ridge Cir Unit 120
- 396 Arbor Lakes Dr
- 108 Arbor Lakes Dr
- 815 Reserve Place
- 248 Arbor Lakes Dr
- 316 Villa Domani Ct
- 172 Villa Domani Ct
- 614 Terrace Ridge Cir Unit 614
- 419 Terrace Ridge Cir
- 819 Terrace Ridge Cir Unit 819
- 508 Reserve Dr Unit ID1285816P
- 528 Reserve Dr
- 104 Arbor Lakes Dr
- 140 Arbor Lakes Dr
- 200 Village Blvd
- 268 Arbor Lakes Dr
- 224 Arbor Lakes Dr
- 2110 Lynwind Blvd
- 325 Reserve Dr
- 136 Villa Domani Ct
- 232 Reserve Dr
- 927 Reserve Place
- 222 Reserve Dr
- 175 Villa Domani Cir
- 120 Reserve Dr
- 181 Villa Domani Cir
- 110 Reserve Dr
