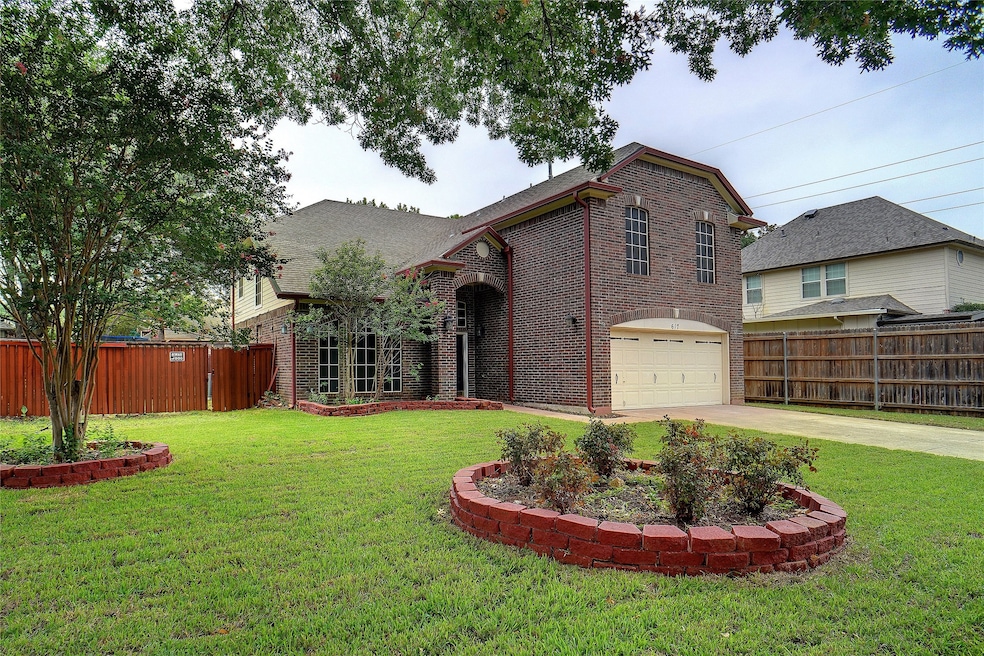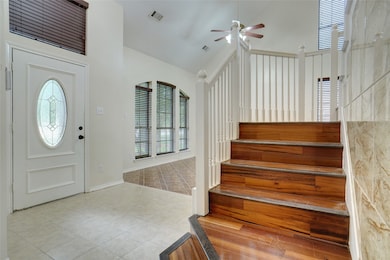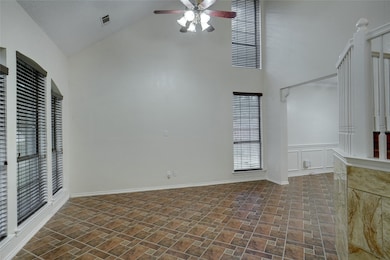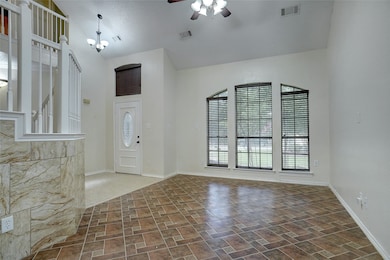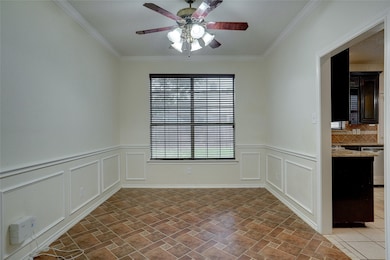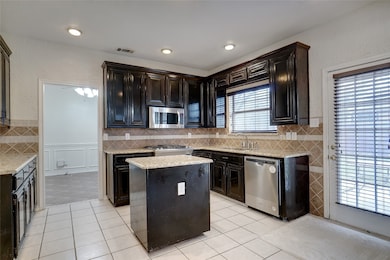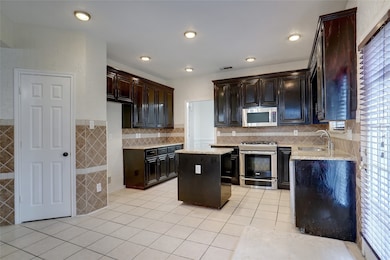
617 Turtledove Ln Grapevine, TX 76051
Highlights
- Parking available for a boat
- Solar Power System
- Traditional Architecture
- Silver Lake Elementary School Rated A
- Vaulted Ceiling
- Wood Flooring
About This Home
Wonderfully remodeled 3BR with huge gameroom or 4BR with 2nd master suite option. This home attends Grapevine Heritage High. Spacious multi generation family home on cul-de-sac lot with large backyard, tile floors throughout entire downstairs, formal living has 2 story ceiling, dining open to kitchen, family area open to kitchen. Kitchen has granite counters, stainless appliances, gas cooktop & island. All bedrooms have walk in closets. Enjoy all Grapevine has to offer with its recreation center, boating, marina and hiking & biking trails around Lake Grapevine.
Listing Agent
The Michael Group Real Estate Brokerage Phone: 817-366-2887 License #0641834

Home Details
Home Type
- Single Family
Est. Annual Taxes
- $2,501
Year Built
- Built in 1993
Lot Details
- 7,797 Sq Ft Lot
- Cul-De-Sac
- Dog Run
- Wood Fence
- Landscaped
- Interior Lot
- Sprinkler System
- Few Trees
- Back Yard
Parking
- 2 Car Attached Garage
- Front Facing Garage
- Garage Door Opener
- On-Street Parking
- Parking available for a boat
- RV Access or Parking
Home Design
- Traditional Architecture
- Brick Exterior Construction
Interior Spaces
- 2,460 Sq Ft Home
- 2-Story Property
- Vaulted Ceiling
- Ceiling Fan
- Fireplace With Gas Starter
- Fireplace Features Masonry
- ENERGY STAR Qualified Windows
Kitchen
- Built-In Gas Range
- Microwave
- Dishwasher
- Disposal
Flooring
- Wood
- Carpet
- Ceramic Tile
Bedrooms and Bathrooms
- 4 Bedrooms
Home Security
- Home Security System
- Security Lights
- Fire and Smoke Detector
Eco-Friendly Details
- Energy-Efficient Appliances
- Energy-Efficient Thermostat
- Ventilation
- Solar Power System
Outdoor Features
- Covered patio or porch
- Exterior Lighting
Schools
- Cannon Elementary School
- Heritage High School
Utilities
- Forced Air Zoned Heating and Cooling System
- Underground Utilities
- Gas Water Heater
- High Speed Internet
- Satellite Dish
- Cable TV Available
Listing and Financial Details
- Residential Lease
- Property Available on 6/3/25
- Tenant pays for all utilities, electricity, gas, grounds care, insurance, sewer, trash collection, water
- Negotiable Lease Term
- Legal Lot and Block 6 / 3
- Assessor Parcel Number 05766923
Community Details
Overview
- Dove Creek Ph 3 Sub Subdivision
Pet Policy
- Pet Size Limit
- Pet Deposit $500
- 2 Pets Allowed
- Dogs and Cats Allowed
- Breed Restrictions
Map
About the Listing Agent

With over 10 years of experience in the real estate industry, Nicholas Barz is dedicated to helping clients navigate every stage of the home journey. Whether you're a first-time buyer searching for the perfect place to call home, an investor seeking high-potential rental properties, or a renter looking for the right lease, Nicholas brings knowledge, patience, and a commitment to your goals.
Nicholas has built a reputation for delivering personalized service, sharp market insights, and
Nick's Other Listings
Source: North Texas Real Estate Information Systems (NTREIS)
MLS Number: 20938710
APN: 05766923
- 560 Dove Creek Place
- 1557 Tiffany Forest Ln
- 569 Dove Creek Cir
- 517 Yellowstone Dr
- 321 Tillery Cir
- 1922 Lilac Ln
- 2021 Brookside Dr
- 926 Harber Ave
- 1314 Worthington St
- 1936 Rose Ct
- 1004 Yellowstone Dr
- 1010 Kings Canyon Ct
- 2093 Holt Way
- 2077 Brookgate Dr
- 1038 Oak Hurst Dr
- 1025 Oak Hurst Dr
- 2085 Idlewood Dr
- 1017 Meadowbrook Dr
- 1420 Clearwater Ct
- 1916 Everglade Ct
