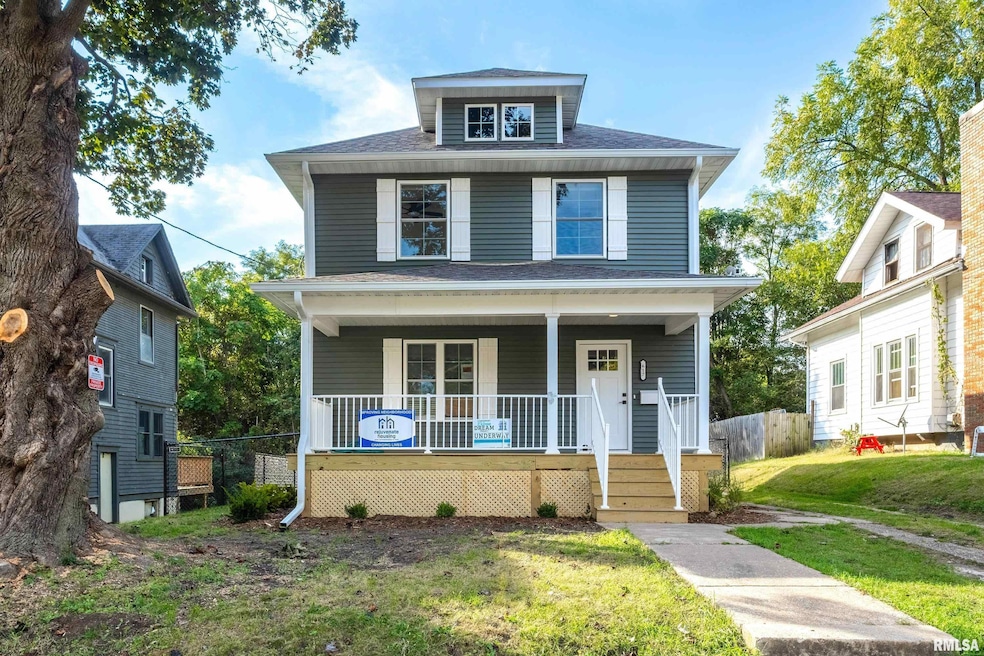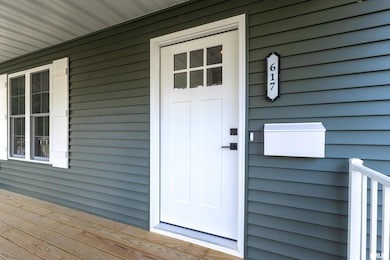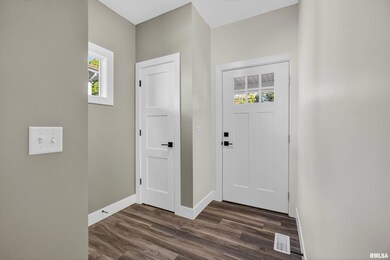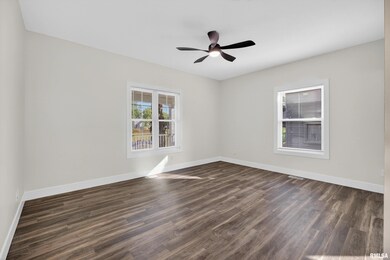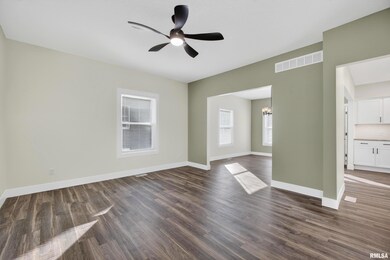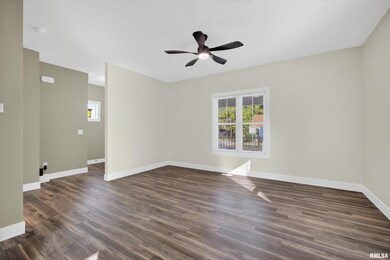617 W 13th St Davenport, IA 52803
Central Davenport NeighborhoodEstimated payment $953/month
Highlights
- Porch
- Shed
- Dining Room
- Laundry Room
- Forced Air Heating and Cooling System
- Ceiling Fan
About This Home
Move right into this beautifully updated home! The main floor features a welcoming entry with coat closet, family room, dining room, kitchen with all appliances, under cabinet lighting and subway tile backsplash and a full bath. Upstairs are 3 good sized bedrooms, a full bath and laundry room complete with a washer and dryer. The basement is not finished but is great space. Outside enjoy your inviting covered front porch and fenced backyard with a great shed (to be installed prior to closing). Schedule your appointment to see this great home today!
Listing Agent
Ruhl&Ruhl REALTORS Bettendorf Brokerage Phone: 563-441-1776 License #S39908000/475.136937 Listed on: 10/15/2025

Co-Listing Agent
Ruhl&Ruhl REALTORS Bettendorf Brokerage Phone: 563-441-1776 License #S43735000/475.124744
Home Details
Home Type
- Single Family
Est. Annual Taxes
- $700
Year Built
- Built in 1920
Lot Details
- Lot Dimensions are 50 x 106
- Fenced
- Level Lot
Parking
- On-Street Parking
Home Design
- Block Foundation
- Frame Construction
- Shingle Roof
- Vinyl Siding
Interior Spaces
- 1,399 Sq Ft Home
- Ceiling Fan
- Replacement Windows
- Blinds
- Dining Room
- Unfinished Basement
- Basement Fills Entire Space Under The House
Kitchen
- Range
- Microwave
- Dishwasher
- Disposal
Bedrooms and Bathrooms
- 3 Bedrooms
- 2 Full Bathrooms
Laundry
- Laundry Room
- Dryer
- Washer
Outdoor Features
- Shed
- Porch
Schools
- Davenport Central High School
Utilities
- Forced Air Heating and Cooling System
- Heating System Uses Natural Gas
- Gas Water Heater
Community Details
- Forrest & Dillion's Subdivision
Listing and Financial Details
- Assessor Parcel Number G0029-02
Map
Home Values in the Area
Average Home Value in this Area
Tax History
| Year | Tax Paid | Tax Assessment Tax Assessment Total Assessment is a certain percentage of the fair market value that is determined by local assessors to be the total taxable value of land and additions on the property. | Land | Improvement |
|---|---|---|---|---|
| 2025 | $700 | $24,450 | $14,140 | $10,310 |
| 2024 | $684 | $39,220 | $14,140 | $25,080 |
| 2023 | $568 | $39,220 | $14,140 | $25,080 |
| 2022 | $570 | $26,600 | $6,960 | $19,640 |
| 2021 | $570 | $26,600 | $6,960 | $19,640 |
| 2020 | $514 | $23,640 | $6,960 | $16,680 |
| 2019 | $530 | $23,640 | $6,960 | $16,680 |
| 2018 | $520 | $23,640 | $6,960 | $16,680 |
| 2017 | $538 | $23,640 | $6,960 | $16,680 |
| 2016 | $518 | $23,640 | $0 | $0 |
| 2015 | $518 | $23,880 | $0 | $0 |
| 2014 | $530 | $42,180 | $0 | $0 |
| 2013 | $920 | $0 | $0 | $0 |
| 2012 | -- | $36,380 | $7,770 | $28,610 |
Property History
| Date | Event | Price | List to Sale | Price per Sq Ft |
|---|---|---|---|---|
| 10/29/2025 10/29/25 | Pending | -- | -- | -- |
| 10/15/2025 10/15/25 | For Sale | $169,500 | -- | $121 / Sq Ft |
Purchase History
| Date | Type | Sale Price | Title Company |
|---|---|---|---|
| Warranty Deed | $20,000 | None Listed On Document | |
| Contract Of Sale | $18,000 | None Available |
Mortgage History
| Date | Status | Loan Amount | Loan Type |
|---|---|---|---|
| Previous Owner | $18,000 | Seller Take Back |
Source: RMLS Alliance
MLS Number: QC4268362
APN: G0029-02
