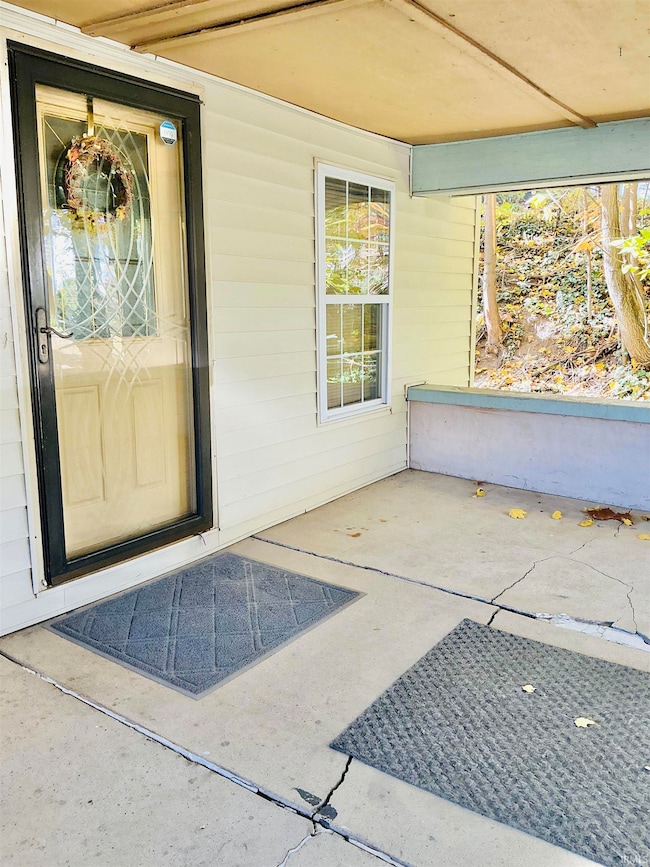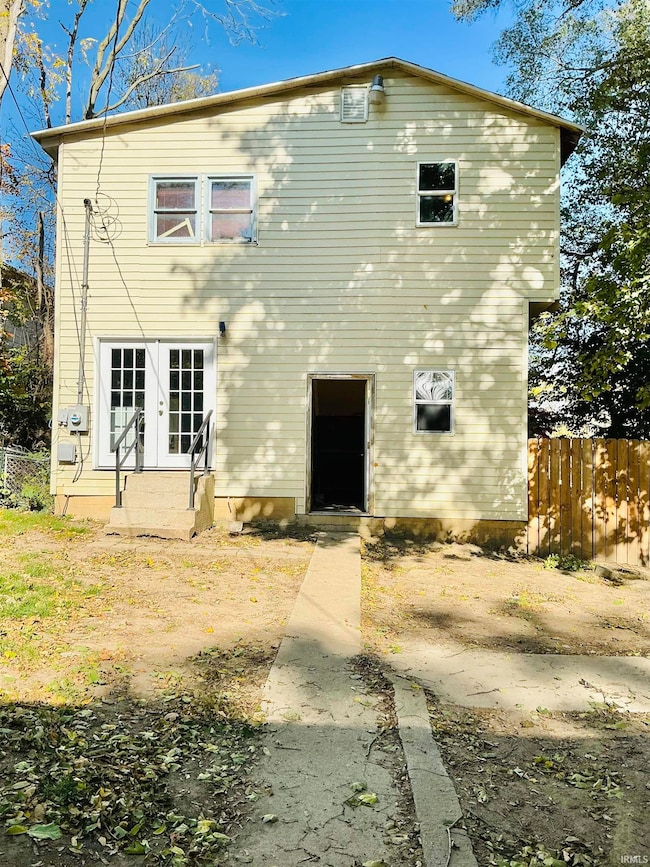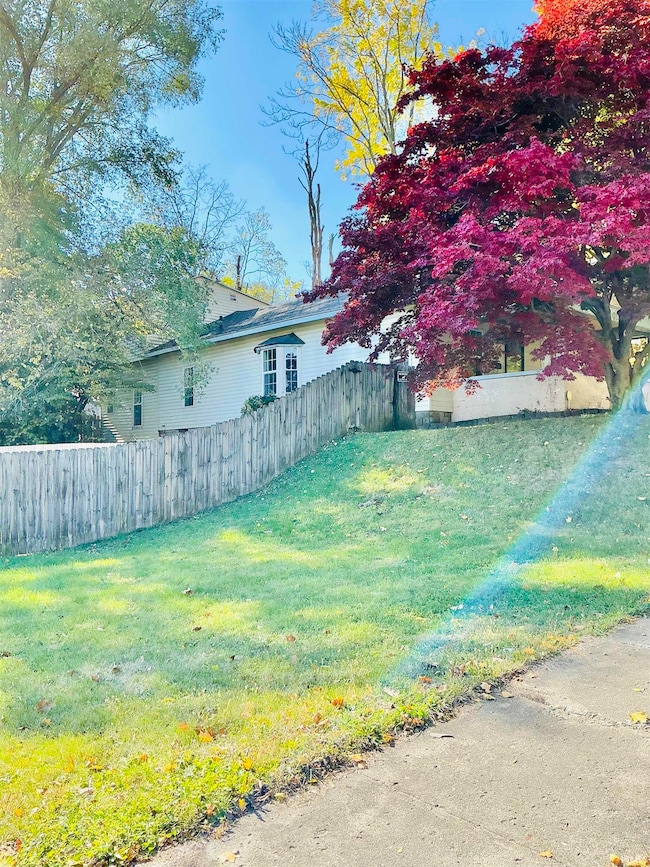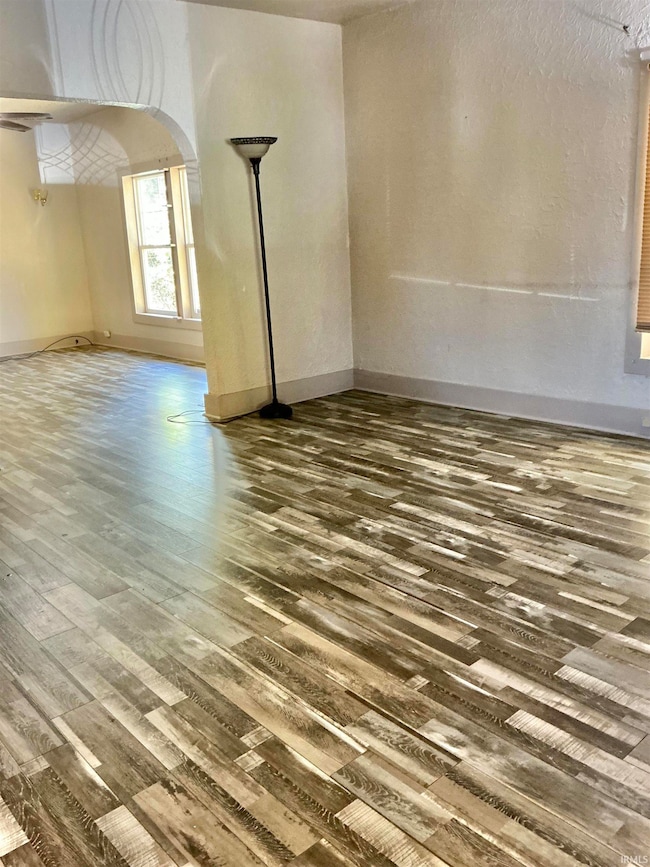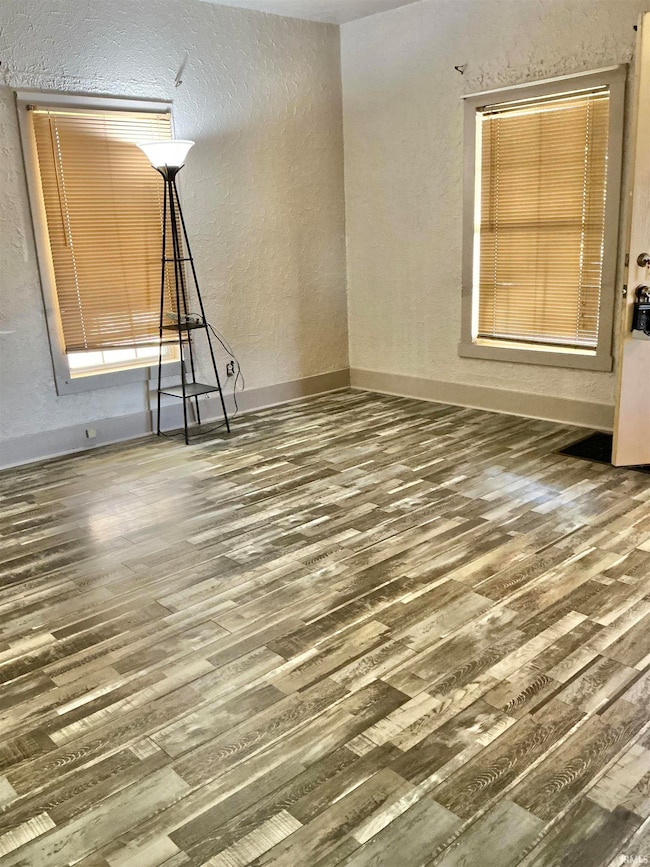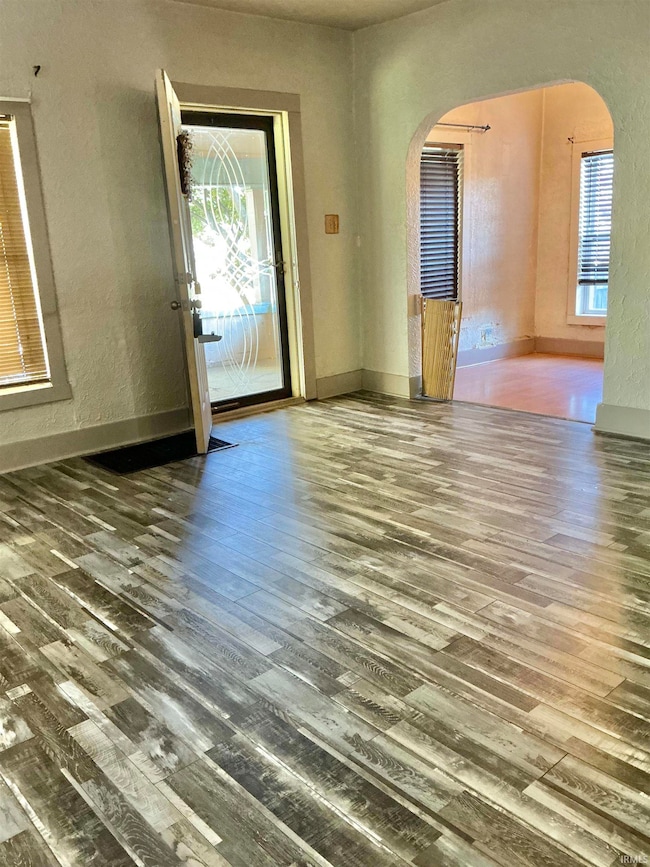617 W 7th St Marion, IN 46953
Downtown Marion NeighborhoodEstimated payment $464/month
Highlights
- Covered Patio or Porch
- 2 Car Detached Garage
- Bathtub with Shower
- Formal Dining Room
- Built-in Bookshelves
- Home Security System
About This Home
Home has a large front porch to sit and enjoy the warm summers on. Updated laminate flooring in Living room, Dining room and hallway. Two main level bedrooms. Upstairs is an en-suite with bedroom, full bath and large closet with storage space. Laundry on main level. Large 24x36 2 car detached garage accessed from alley. Garage has a loft for more storage.
Listing Agent
Coldwell Banker Real Estate Group Brokerage Phone: 765-729-7977 Listed on: 10/31/2025

Home Details
Home Type
- Single Family
Est. Annual Taxes
- $509
Year Built
- Built in 1910
Lot Details
- 7,318 Sq Ft Lot
- Lot Dimensions are 44x166
- Sloped Lot
Parking
- 2 Car Detached Garage
- Garage Door Opener
- Gravel Driveway
- Off-Street Parking
Home Design
- Shingle Roof
- Asphalt Roof
- Stucco Exterior
- Vinyl Construction Material
Interior Spaces
- 2-Story Property
- Built-in Bookshelves
- Formal Dining Room
- Partially Finished Basement
- Block Basement Construction
- Home Security System
Kitchen
- Gas Oven or Range
- Laminate Countertops
Flooring
- Carpet
- Laminate
Bedrooms and Bathrooms
- 3 Bedrooms
- Bathtub with Shower
Laundry
- Laundry on main level
- Washer and Electric Dryer Hookup
Schools
- Riverview/Justice Elementary School
- Mcculloch/Justice Middle School
- Marion High School
Utilities
- Forced Air Heating and Cooling System
- Heating System Uses Gas
Additional Features
- Covered Patio or Porch
- Suburban Location
Listing and Financial Details
- Assessor Parcel Number 27-07-06-304-068.000-002
Map
Home Values in the Area
Average Home Value in this Area
Tax History
| Year | Tax Paid | Tax Assessment Tax Assessment Total Assessment is a certain percentage of the fair market value that is determined by local assessors to be the total taxable value of land and additions on the property. | Land | Improvement |
|---|---|---|---|---|
| 2024 | $509 | $63,200 | $5,700 | $57,500 |
| 2023 | $455 | $58,500 | $5,700 | $52,800 |
| 2022 | $507 | $56,600 | $5,600 | $51,000 |
| 2021 | $469 | $50,700 | $5,600 | $45,100 |
| 2020 | $402 | $48,700 | $5,600 | $43,100 |
| 2019 | $384 | $49,300 | $5,600 | $43,700 |
| 2018 | $341 | $48,300 | $5,600 | $42,700 |
| 2017 | $333 | $49,100 | $5,600 | $43,500 |
| 2016 | $309 | $49,100 | $5,600 | $43,500 |
| 2014 | $308 | $49,200 | $5,600 | $43,600 |
| 2013 | $308 | $49,400 | $5,600 | $43,800 |
Property History
| Date | Event | Price | List to Sale | Price per Sq Ft |
|---|---|---|---|---|
| 10/31/2025 10/31/25 | For Sale | $80,000 | -- | $47 / Sq Ft |
Purchase History
| Date | Type | Sale Price | Title Company |
|---|---|---|---|
| Deed | $52,500 | -- |
Source: Indiana Regional MLS
MLS Number: 202544290
APN: 27-07-06-304-068.000-002
- 619 S Whites Ave
- 611 S Whites Ave
- 721 W 6th St
- 620 W 6th St
- 702 W 6th St
- 703 W 5th St
- 812 W 10th St
- 920 W 6th St
- 512 S Gallatin St
- 722 W 4th St
- 215 W 7th St
- 312 Horace Mann Ct
- 920 W 5th St
- 717 W 3rd St
- 616 S Boots St
- 620 W 3rd St
- 411 W 11th St
- 1108 W 6th St
- 1108 W 6th St Unit Grant county
- 1024 W 5th St
- 816 S Boots St
- 816 S Boots St
- 304 S Gallatin St
- 903 W 11th St
- 906 W 3rd St Unit C
- 102 S F St
- 102 S F St
- 412 W Nelson St Unit 412
- 116 S G St
- 116 S G St
- 116 S G St
- 116 S G St
- 124 N F St
- 337 N Butler Ave
- 2448 Jefferson Cir
- 2116 W 2nd St
- 2824 S Boots St
- 1200 N Quarry Rd
- 1005 N Park Forest Dr
- 1315 N Beckford Place

